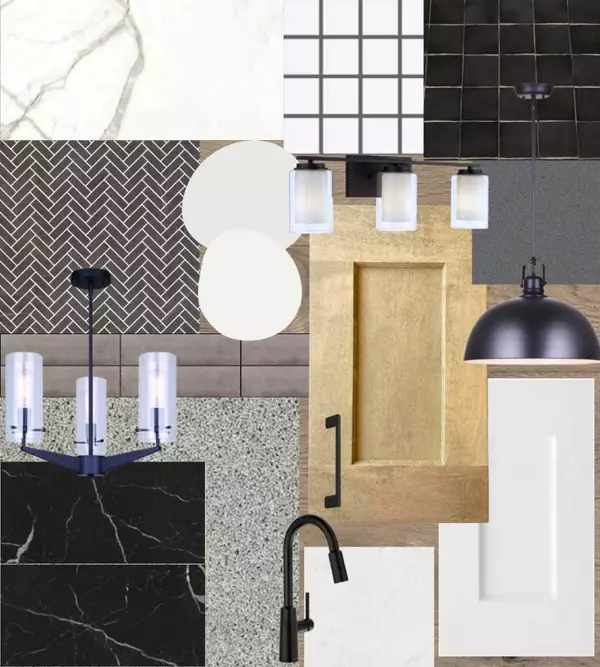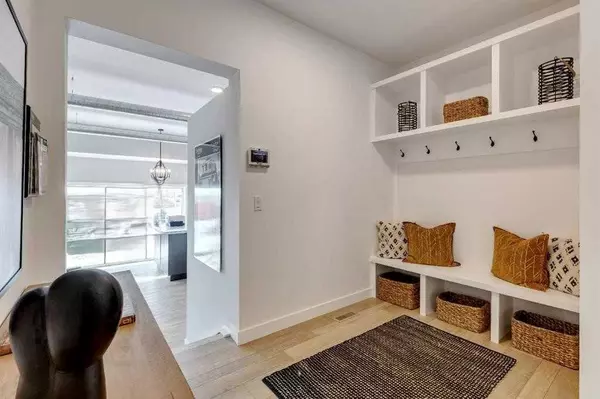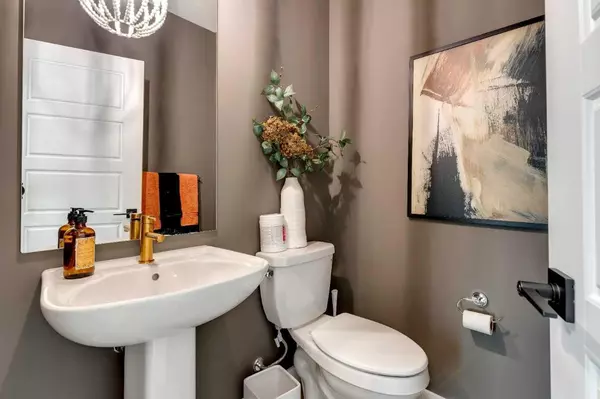$849,350
$849,350
For more information regarding the value of a property, please contact us for a free consultation.
27 Snowberry LN NE Okotoks, AB T1S 5X8
4 Beds
3 Baths
2,715 SqFt
Key Details
Sold Price $849,350
Property Type Single Family Home
Sub Type Detached
Listing Status Sold
Purchase Type For Sale
Square Footage 2,715 sqft
Price per Sqft $312
Subdivision D'Arcy Ranch
MLS® Listing ID A2160840
Sold Date 09/11/24
Style 2 Storey
Bedrooms 4
Full Baths 2
Half Baths 1
Originating Board Central Alberta
Year Built 2024
Lot Size 4,248 Sqft
Acres 0.1
Property Description
Meet the Emerald, a 2,659 sq. ft. home that blends luxury with practicality for stylish, comfortable living. With 4 bedrooms, 2.5 bathrooms, and 9’ ceilings on both the main floor and basement, this home feels spacious and inviting. The executive kitchen features built-in stainless steel appliances, a chimney hood fan, a waterline to the fridge, and a walk-in pantry. The main floor includes a versatile flex room, LVP flooring, and a cozy gas fireplace with a tile surround. Upstairs, the vaulted bonus room and luxurious 5-piece ensuite with dual sinks, a soaker tub, a private water closet, and a walk-in shower enhance the appeal. The west-facing backyard, with a rear deck and gas line for BBQs, is perfect for outdoor entertaining. *Photos are representative.*
Location
State AB
County Foothills County
Zoning TBD
Direction NE
Rooms
Other Rooms 1
Basement Full, Unfinished
Interior
Interior Features Double Vanity, Granite Counters, High Ceilings, Kitchen Island, Open Floorplan, Pantry, Smart Home, Soaking Tub, Vaulted Ceiling(s), Walk-In Closet(s)
Heating Forced Air, Natural Gas
Cooling None
Flooring Carpet, Vinyl Plank
Fireplaces Number 1
Fireplaces Type Decorative, Electric
Appliance Built-In Oven, Dishwasher, Gas Cooktop, Microwave, Range Hood, Refrigerator
Laundry Upper Level
Exterior
Parking Features Double Garage Attached
Garage Spaces 2.0
Garage Description Double Garage Attached
Fence None
Community Features Clubhouse, Golf, Park, Playground, Schools Nearby, Shopping Nearby, Sidewalks, Street Lights
Roof Type Asphalt Shingle
Porch Deck, Porch
Lot Frontage 38.06
Total Parking Spaces 4
Building
Lot Description Close to Clubhouse, Level, Street Lighting, On Golf Course
Foundation Poured Concrete
Architectural Style 2 Storey
Level or Stories Two
Structure Type Vinyl Siding,Wood Frame
New Construction 1
Others
Restrictions Restrictive Covenant,Utility Right Of Way
Ownership Private
Read Less
Want to know what your home might be worth? Contact us for a FREE valuation!

Our team is ready to help you sell your home for the highest possible price ASAP







