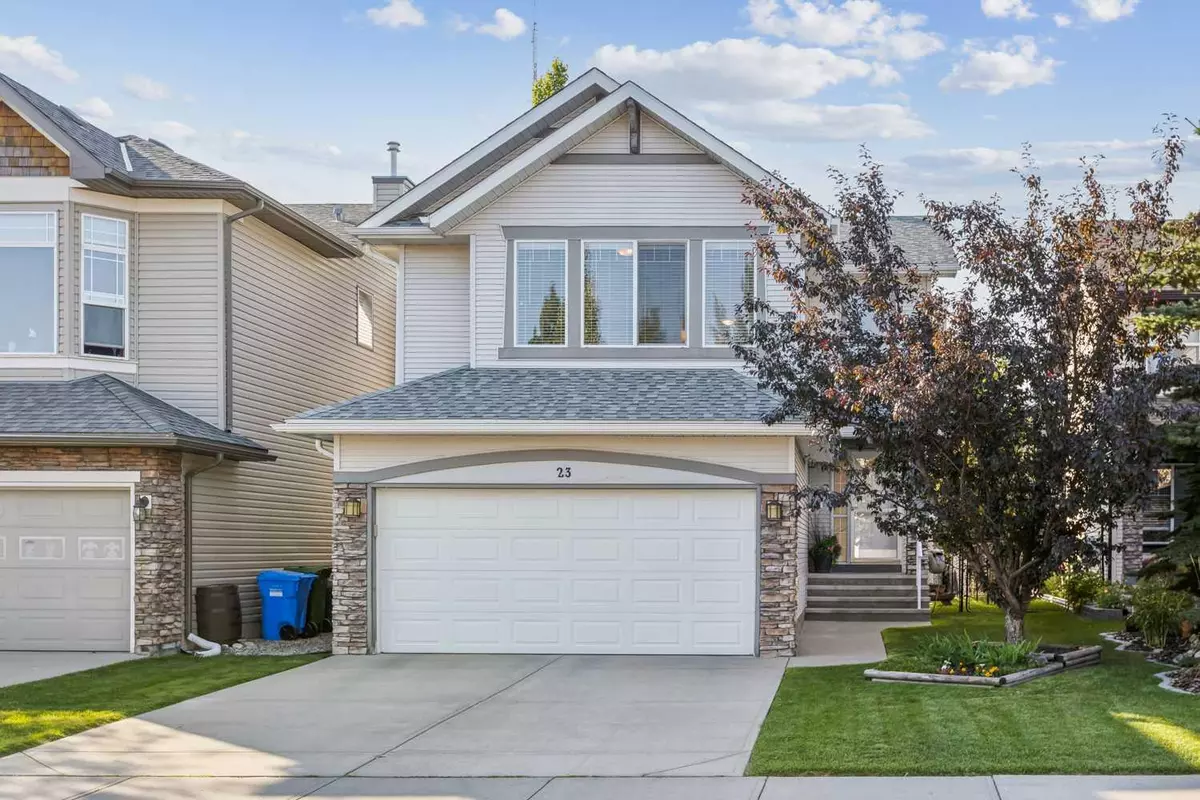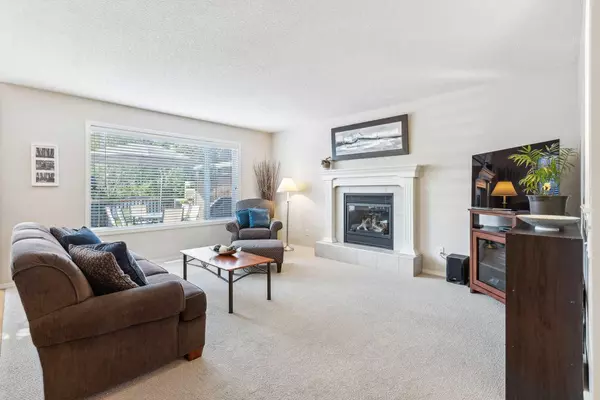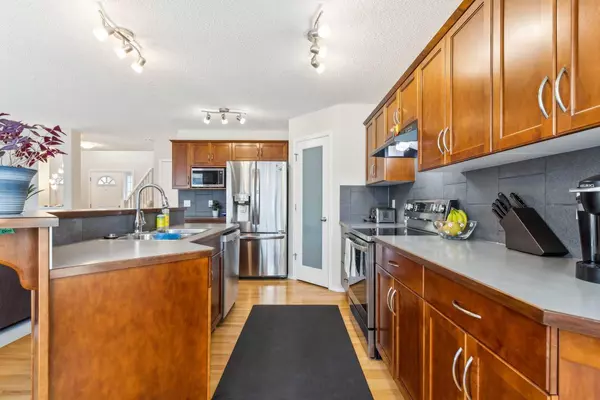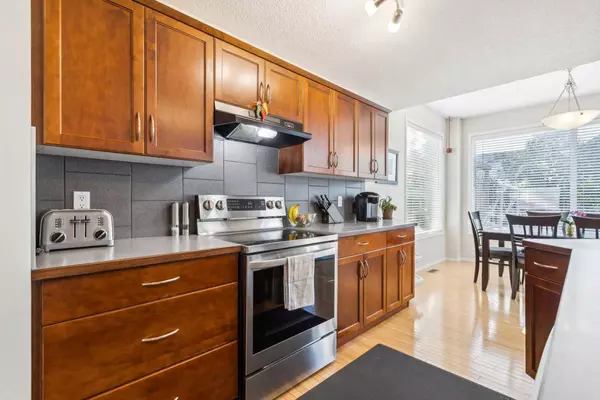$750,000
$734,900
2.1%For more information regarding the value of a property, please contact us for a free consultation.
23 Cougarstone CT SW Calgary, AB T3H 5A4
3 Beds
3 Baths
1,969 SqFt
Key Details
Sold Price $750,000
Property Type Single Family Home
Sub Type Detached
Listing Status Sold
Purchase Type For Sale
Square Footage 1,969 sqft
Price per Sqft $380
Subdivision Cougar Ridge
MLS® Listing ID A2163327
Sold Date 09/08/24
Style 2 Storey
Bedrooms 3
Full Baths 2
Half Baths 1
HOA Fees $9/ann
HOA Y/N 1
Originating Board Calgary
Year Built 2004
Annual Tax Amount $4,342
Tax Year 2024
Lot Size 4,004 Sqft
Acres 0.09
Property Description
Welcome to this immaculate and bright home! This home has been meticulously maintained by one family since it was built and is located in the very desirable community of Cougar Ridge, with many parks, schools and shops nearby. The open concept main floor has a large kitchen, dinning area and great room boasting large windows taking full advantage of the sunny south facing backyard. The second level welcomes you with tall vaulted ceilings to a spacious bonus room and the three bedrooms all complete with custom black out blinds. The ensuite is in impeccable condition and includes a jetted tub. The south facing backyard is an incredible entertaining space with a retractable awning, beautiful landscaping, an amazing deck space. This home can't be missed!
Location
State AB
County Calgary
Area Cal Zone W
Zoning R-1
Direction N
Rooms
Other Rooms 1
Basement Full, Unfinished
Interior
Interior Features Breakfast Bar, Central Vacuum, High Ceilings, Jetted Tub, Kitchen Island, No Animal Home, No Smoking Home
Heating Forced Air, Natural Gas
Cooling Central Air
Flooring Carpet, Hardwood, Tile
Fireplaces Number 1
Fireplaces Type Family Room, Gas
Appliance Central Air Conditioner, Dishwasher, Dryer, Electric Range, Garage Control(s), Microwave, Refrigerator, Washer, Window Coverings
Laundry Main Level
Exterior
Garage Double Garage Attached
Garage Spaces 2.0
Garage Description Double Garage Attached
Fence Fenced
Community Features Park, Playground, Schools Nearby, Shopping Nearby, Street Lights, Walking/Bike Paths
Amenities Available None
Roof Type Asphalt Shingle
Porch Awning(s), Deck
Lot Frontage 36.26
Exposure N
Total Parking Spaces 4
Building
Lot Description Rectangular Lot
Foundation Poured Concrete
Architectural Style 2 Storey
Level or Stories Two
Structure Type Stone,Vinyl Siding
Others
Restrictions Restrictive Covenant,Utility Right Of Way
Tax ID 91725143
Ownership Private
Read Less
Want to know what your home might be worth? Contact us for a FREE valuation!

Our team is ready to help you sell your home for the highest possible price ASAP







