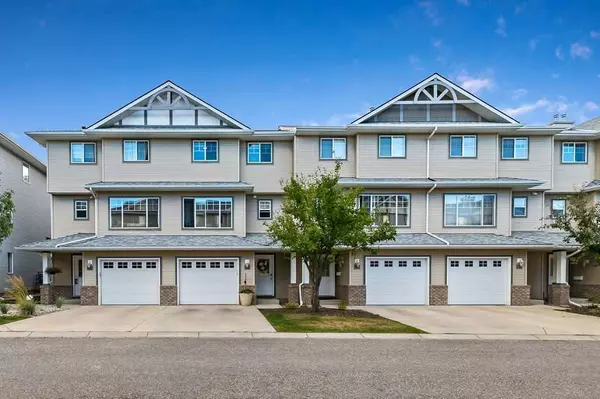$435,000
$435,000
For more information regarding the value of a property, please contact us for a free consultation.
23 Crystal Shores CV Okotoks, AB T1S 2B3
3 Beds
2 Baths
1,329 SqFt
Key Details
Sold Price $435,000
Property Type Townhouse
Sub Type Row/Townhouse
Listing Status Sold
Purchase Type For Sale
Square Footage 1,329 sqft
Price per Sqft $327
Subdivision Crystal Shores
MLS® Listing ID A2160986
Sold Date 09/08/24
Style 5 Level Split
Bedrooms 3
Full Baths 1
Half Baths 1
Condo Fees $454
HOA Fees $21/ann
HOA Y/N 1
Originating Board Calgary
Year Built 2002
Annual Tax Amount $2,364
Tax Year 2024
Lot Size 1,724 Sqft
Acres 0.04
Property Description
RUN, DONT WALK to your new home in Crystal Shores- Okotoks ONLY LAKE COMMUNITY! This townhome unit has been perfectly updated and gleams with pride of ownership. Stunning hardwood floors lead you through the entire home. The living rooms hosts expansive ceilings, a cozy gas fireplace, and steps out onto the east facing deck - a perfect place to enjoy morning coffee, afternoon wine, and BBQ ( yes there is gas hook up ) time with friends. Up a few stairs to the functional kitchen and dining room , filled with an abundance of natural light from the large windows. You will love to hosts guests in this space. Added cabinetry and a sit up island add to the functionality of this kitchen. The upper bedroom level will be sure to please with a 3 bedroom floorplan - a rare find. The primary bedroom is large enough for king sized furniture and has a walk in closet with custom organizers built in. The bathroom has been nicely modernized with new flooring - its absolutely stunning. The basement is almost complete and provides a great space for the teens to hang out , a gym space, a 4th bedroom, or a flex space to accommodate your needs. The front attached garage gives extra storage and a dry place to park your car. This community is second to none, with lake access, golf nearby, close to schools, parks , playgrounds, and a convenient north location for the city commute. This home has been lovingly kept and is now ready for its new owner.
Location
State AB
County Foothills County
Zoning NC
Direction W
Rooms
Basement Full, Partially Finished
Interior
Interior Features Ceiling Fan(s), Closet Organizers, High Ceilings, Kitchen Island, No Animal Home, No Smoking Home, Vinyl Windows, Walk-In Closet(s)
Heating Forced Air, Natural Gas
Cooling None
Flooring Ceramic Tile, Hardwood
Fireplaces Number 1
Fireplaces Type Gas
Appliance Dishwasher, Dryer, Electric Stove, Garage Control(s), Range Hood, Refrigerator, Washer, Window Coverings
Laundry Main Level
Exterior
Parking Features Single Garage Attached
Garage Spaces 1.0
Garage Description Single Garage Attached
Fence None
Community Features Fishing, Lake, Park, Playground, Schools Nearby, Shopping Nearby, Sidewalks, Street Lights, Walking/Bike Paths
Amenities Available Beach Access, Parking
Roof Type Asphalt Shingle
Porch Deck
Lot Frontage 20.01
Total Parking Spaces 2
Building
Lot Description Back Yard, Backs on to Park/Green Space, Few Trees
Foundation Poured Concrete
Architectural Style 5 Level Split
Level or Stories 5 Level Split
Structure Type Vinyl Siding,Wood Frame
Others
HOA Fee Include Maintenance Grounds,Parking,Professional Management,Snow Removal
Restrictions Pet Restrictions or Board approval Required
Tax ID 93048869
Ownership Private
Pets Description Restrictions, Yes
Read Less
Want to know what your home might be worth? Contact us for a FREE valuation!

Our team is ready to help you sell your home for the highest possible price ASAP







