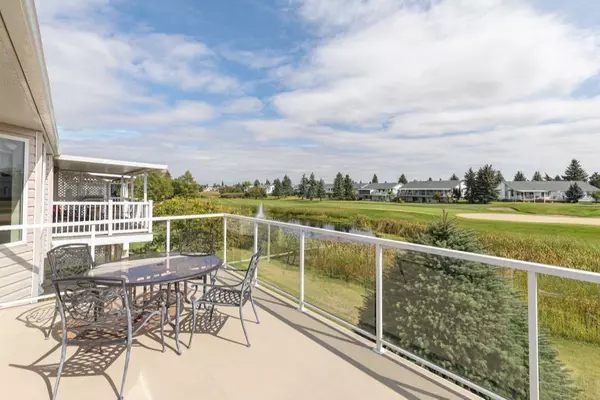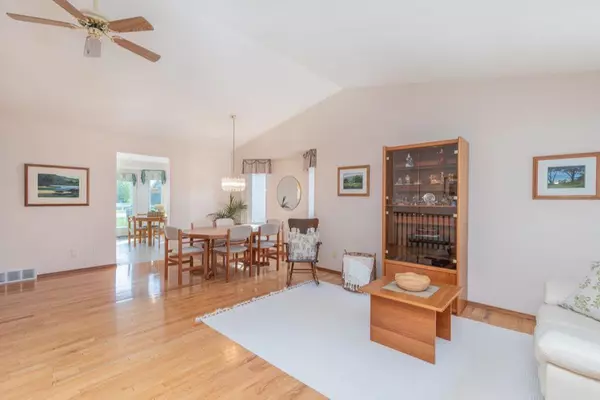$557,500
$564,900
1.3%For more information regarding the value of a property, please contact us for a free consultation.
416 Riverside DR NW High River, AB T1V 1T5
3 Beds
3 Baths
1,395 SqFt
Key Details
Sold Price $557,500
Property Type Single Family Home
Sub Type Semi Detached (Half Duplex)
Listing Status Sold
Purchase Type For Sale
Square Footage 1,395 sqft
Price per Sqft $399
Subdivision Vista Mirage
MLS® Listing ID A2162630
Sold Date 09/07/24
Style Bungalow,Side by Side
Bedrooms 3
Full Baths 2
Half Baths 1
HOA Fees $126/mo
HOA Y/N 1
Originating Board Calgary
Year Built 1998
Annual Tax Amount $3,637
Tax Year 2024
Lot Size 4,191 Sqft
Acres 0.1
Property Description
OPEN HOUSE SAT SEPT 7, 1 - 3PM. **Click on the movie reel to go for a tour around this incredible property**. First time offered. 416 Riverside Drive is a well designed, wonderfully maintained bungalow with 2340 sq. ft of developed living space. This premiere lot, backs to a pristine golf course, offering views of mature trees, a pond with cattails, ducks, songbirds and a calming water fountain. Life is going to be great sitting out on your two scenic decks enjoying the changing of the seasons. This bungalow is very bright with an abundance of windows in every room. Vaulted ceilings and a bay window in the living/dining room make the main level very open and airy. There is plenty of space for a large dining table and buffet/cabinet. When reviewing the plans to build this home, our seller's took extra care to increase the size of the den/office which can also be used as a 2nd bedroom if desired. They also increased the size of the stairwell which is a lovely feature. Very functional, the kitchen has plenty of storage space including a good sized pantry, oak cabinetry, under- counter lighting and windows everywhere! A great place to begin each day enjoying breakfast as the sun shines in. Head from your kitchen to the spacious sunny upper deck with a gas line for your BBQ. The glass railing is a wonderful addition to take in the serene views. The main level hosts a sizeable owners suite which can accommodate a king sized bed and additional furniture easily. The walk-in closet is also a generous size. The 4 piece ensuite includes a soaker tub and a separate walk-in shower with a large vanity. Laundry has been thoughtfully placed on the main level with a sink and plenty of storage to tuck everything out of sight. You can’t beat a bright WALK-OUT BASEMENT. This one is very warm and inviting with windows all along the east wall. Fully developed with an area for hobbies or games and a cozy space to curl up with a good book in front of the stacked stone fireplace. You will certainly appreciate the large guest bedroom with a walk-in closet and a full bathroom on this lower level. If great storage is high on your wish list, you will pretty much jump for joy when you see the storage space in the utility room. You can keep all of your prized keepsakes and seasonal items organized and tucked way. A NEW WASHER, DRYER, FURNACE and AIR CONDITIONER were all added in 2023. Roof maintenance was completed in 2021. Other great features of this home include central vac, a water filtration system, "clean as a whistle" double garage and a coated cement deck on the lower level. No condo fee's, just an HOA monthly fee so that you never have to shovel snow or mow your lawn again.
Location
State AB
County Foothills County
Zoning TND
Direction W
Rooms
Other Rooms 1
Basement Finished, Full
Interior
Interior Features Ceiling Fan(s), Open Floorplan, Storage, Vaulted Ceiling(s), Walk-In Closet(s)
Heating Forced Air
Cooling Central Air
Flooring Carpet, Hardwood, Tile
Fireplaces Number 1
Fireplaces Type Basement, Gas, Masonry
Appliance Central Air Conditioner, Garage Control(s), Microwave Hood Fan, Refrigerator, Stove(s), Washer/Dryer, Window Coverings
Laundry Main Level
Exterior
Garage Double Garage Attached
Garage Spaces 2.0
Garage Description Double Garage Attached
Fence None
Community Features Golf, Schools Nearby
Amenities Available None
Roof Type Cedar Shake
Porch Patio
Lot Frontage 35.99
Exposure W
Total Parking Spaces 4
Building
Lot Description No Neighbours Behind, Landscaped, On Golf Course
Foundation Poured Concrete
Architectural Style Bungalow, Side by Side
Level or Stories One
Structure Type Vinyl Siding,Wood Frame
Others
Restrictions Restrictive Covenant,Utility Right Of Way
Tax ID 93969125
Ownership Private
Read Less
Want to know what your home might be worth? Contact us for a FREE valuation!

Our team is ready to help you sell your home for the highest possible price ASAP







