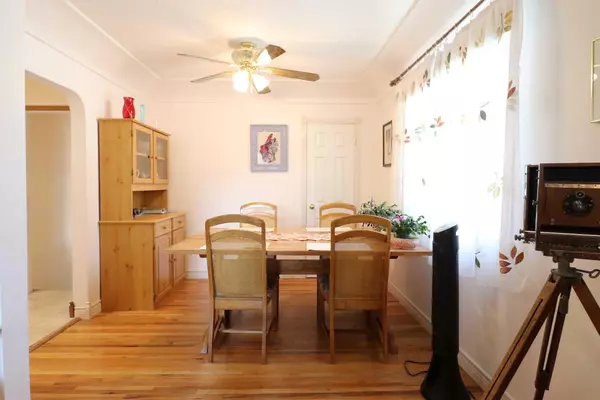$394,800
$398,800
1.0%For more information regarding the value of a property, please contact us for a free consultation.
426 24 ST S Lethbridge, AB T1J 3N5
5 Beds
2 Baths
1,390 SqFt
Key Details
Sold Price $394,800
Property Type Single Family Home
Sub Type Detached
Listing Status Sold
Purchase Type For Sale
Square Footage 1,390 sqft
Price per Sqft $284
Subdivision Glendale
MLS® Listing ID A2155280
Sold Date 09/07/24
Style Bungalow
Bedrooms 5
Full Baths 2
Originating Board Lethbridge and District
Year Built 1952
Annual Tax Amount $4,087
Tax Year 2024
Lot Size 9,132 Sqft
Acres 0.21
Property Description
It all starts with a fantastic location and residence that you can call home! Situated on a quiet street, this spacious 1390 sq ft bungalow has so much to offer in space, features and appeal. The lot size alone sets this property apart from most at 75'X 122'. Build an additional garage / shop, add R.V. parking, or enlarge the garden space. The options are endless. Bring on the morning sunshine to the interior of the home with the east facing exposure. Perfect for a growing family, the floor plan offers 3 + 2 bedrooms, 2 bathrooms, and a fully developed basement. Hardwood floors, solid oak kitchen cabinetry, updated main bathroom, H.E. furnace, Rinnai tankless hot water system, electrical updates, and 5 major appliances round out the interior features. Improvements outside include rigid foam board insulation prior to the addition of vinyl siding, triple pane PVC windows, updated shingles (2017), as well as an underground sprinkler system.
Location
State AB
County Lethbridge
Zoning R-L
Direction E
Rooms
Basement Finished, Full
Interior
Interior Features Kitchen Island, Storage, Tankless Hot Water
Heating High Efficiency
Cooling Central Air
Flooring Carpet, Hardwood, Laminate, Tile, Vinyl
Fireplaces Number 1
Fireplaces Type Basement, Electric
Appliance Dishwasher, Dryer, Electric Stove, Range Hood, Refrigerator, Washer
Laundry In Basement
Exterior
Garage Concrete Driveway, Double Garage Attached
Garage Spaces 2.0
Garage Description Concrete Driveway, Double Garage Attached
Fence Fenced
Community Features Lake, Schools Nearby, Shopping Nearby
Roof Type Asphalt Shingle
Porch Other
Lot Frontage 75.0
Total Parking Spaces 2
Building
Lot Description Back Lane
Foundation Poured Concrete
Architectural Style Bungalow
Level or Stories One
Structure Type Vinyl Siding
Others
Restrictions None Known
Tax ID 91247987
Ownership Private
Read Less
Want to know what your home might be worth? Contact us for a FREE valuation!

Our team is ready to help you sell your home for the highest possible price ASAP







