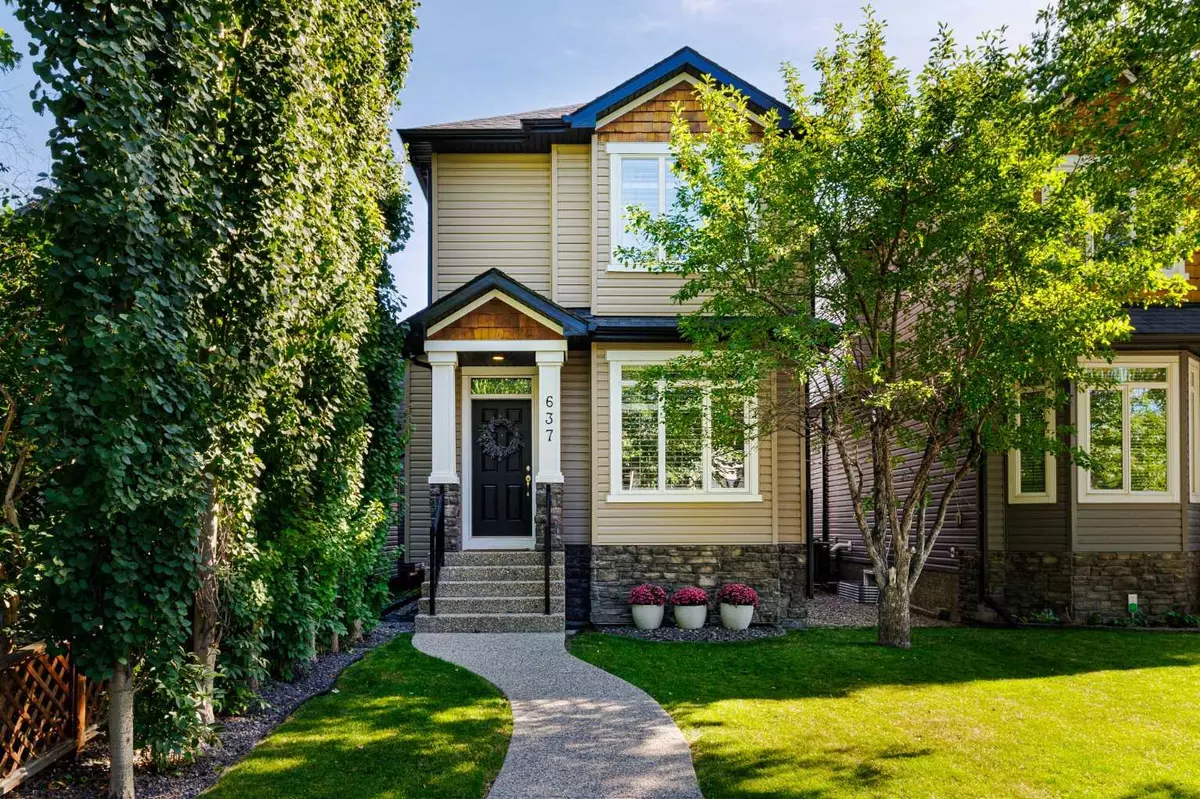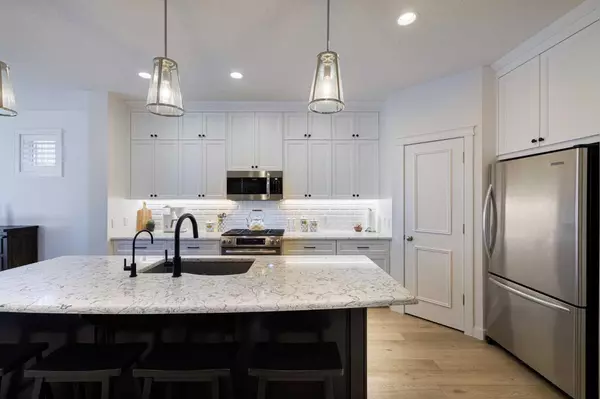$921,000
$919,900
0.1%For more information regarding the value of a property, please contact us for a free consultation.
637 54 AVE SW Calgary, AB T2V 0C9
4 Beds
4 Baths
1,856 SqFt
Key Details
Sold Price $921,000
Property Type Single Family Home
Sub Type Detached
Listing Status Sold
Purchase Type For Sale
Square Footage 1,856 sqft
Price per Sqft $496
Subdivision Windsor Park
MLS® Listing ID A2161249
Sold Date 09/07/24
Style 2 Storey
Bedrooms 4
Full Baths 3
Half Baths 1
Originating Board Calgary
Year Built 2007
Annual Tax Amount $5,055
Tax Year 2024
Lot Size 3,003 Sqft
Acres 0.07
Property Description
Welcome home to this elegant, detached home in the sought after community of Windsor Park. This fabulous community is centrally located only 10 minutes from the downtown core and is abundant with amenities, offering such a great lifestyle to a discerning buyer. Upon entering this immaculately kept home, you will notice the open floorplan, high ceilings and flowing neutral hardwood floors. The front den features a custom built-in bookcase overlooking a large window, complete with plantation shutters. Continue into the updated, open concept kitchen, with an oversized quartz island, silgranit sink, ceiling height cabinetry, high-end Stainless Steel appliances, corner pantry and spacious dining area. The main living room features a gas fireplace with beautifully crafted built-ins and large windows overlooking the SOUTH FACING backyard. In the back, you will find low maintenance landscaping with a stone patio sitting area featuring a wood pergola that is amazing for entertaining and soaking up the sun. There is also a double detached garage with built-in shelving and back alley. The upper floor features a spacious Master Retreat with vaulted ceiling, a spacious walk-in closet with closet built-ins and gorgeous 5 piece spa-inspired ensuite with skylight and soaker tub. There are an additional 2 bedrooms upstairs. One of the bedrooms features custom wall detailing and a charming window seat with storage underneath. The upper level is completed by a 4-piece main bath and upstairs laundry room. The basement features a large open space that is perfect for a media room, gym area, play room, or office. The lower level also features a generous fourth bedroom, stunning 4-piece bath and a separate storage room. This fantastic home offers central A/C, designer lighting, custom built-ins, brand new hot water tank and much more. Close to all the shops and restaurants that trendy Britannia Plaza and Chinook Mall have to offer. This home is short biking distance to downtown, with ample green space and nature options at some of the best Calgary parks: Stanley Park, River Park, Glenmore Reservoir, Calgary Golf and Country Club and the Elbow River just blocks away. Not to mention being only steps from the Windsor Park Community Hall with new Tennis/Pickle Ball Courts, Playground, Basketball Court and an Outdoor Hockey Rink! Book your showing today!
Location
State AB
County Calgary
Area Cal Zone Cc
Zoning R-C2
Direction N
Rooms
Other Rooms 1
Basement Finished, Full
Interior
Interior Features Chandelier, Closet Organizers, Double Vanity, Granite Counters, High Ceilings, No Animal Home, No Smoking Home, Pantry, Soaking Tub, Vaulted Ceiling(s)
Heating Forced Air
Cooling Central Air
Flooring Carpet, Ceramic Tile, Hardwood
Fireplaces Number 1
Fireplaces Type Gas
Appliance Central Air Conditioner, Dishwasher, Dryer, Garage Control(s), Gas Stove, Microwave Hood Fan, Refrigerator, Washer, Window Coverings
Laundry Upper Level
Exterior
Garage Double Garage Detached
Garage Spaces 2.0
Garage Description Double Garage Detached
Fence Fenced
Community Features Clubhouse, Golf, Playground, Schools Nearby, Shopping Nearby, Tennis Court(s), Walking/Bike Paths
Roof Type Asphalt Shingle
Porch Pergola
Lot Frontage 25.0
Exposure N
Total Parking Spaces 2
Building
Lot Description Back Lane, Low Maintenance Landscape
Foundation Poured Concrete
Architectural Style 2 Storey
Level or Stories Two
Structure Type Stone,Vinyl Siding,Wood Frame
Others
Restrictions None Known
Ownership Private
Read Less
Want to know what your home might be worth? Contact us for a FREE valuation!

Our team is ready to help you sell your home for the highest possible price ASAP







