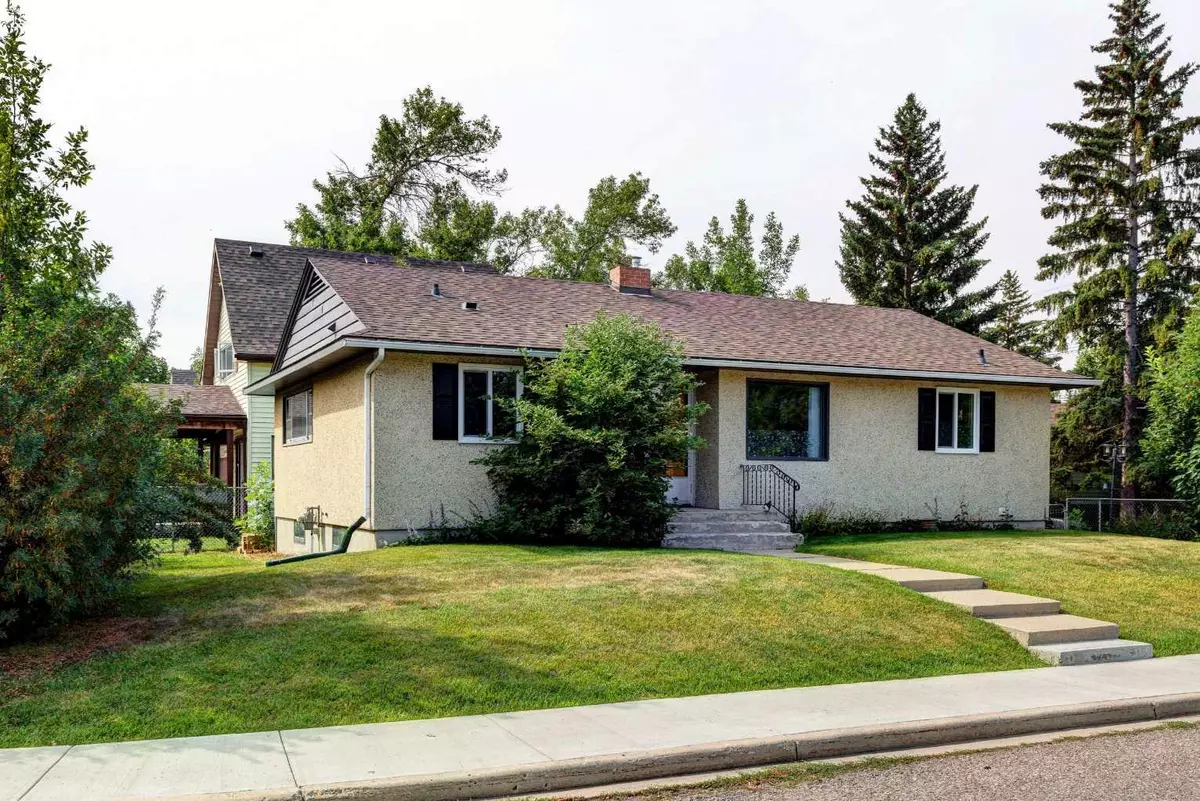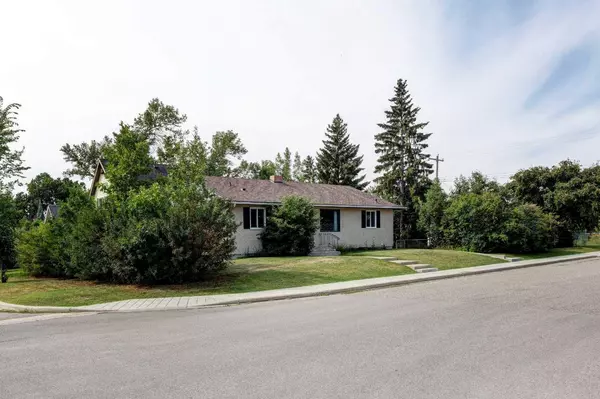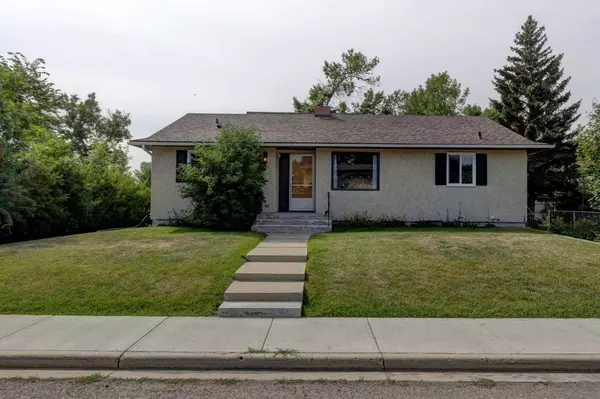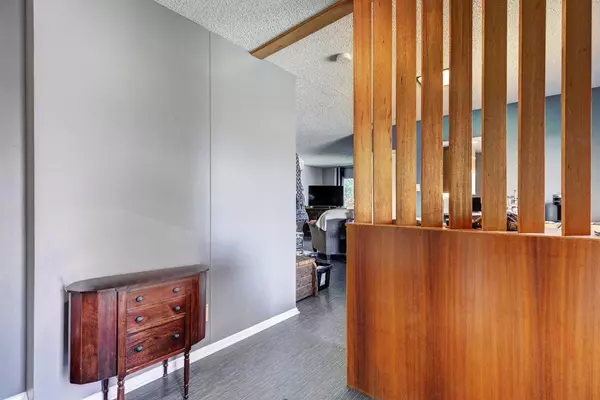$445,000
$449,900
1.1%For more information regarding the value of a property, please contact us for a free consultation.
903 7 ST SW High River, AB T1V 1B2
2 Beds
1 Bath
1,078 SqFt
Key Details
Sold Price $445,000
Property Type Single Family Home
Sub Type Detached
Listing Status Sold
Purchase Type For Sale
Square Footage 1,078 sqft
Price per Sqft $412
Subdivision Southwest Central High River
MLS® Listing ID A2157459
Sold Date 09/06/24
Style Bungalow
Bedrooms 2
Full Baths 1
Originating Board Calgary
Year Built 1958
Annual Tax Amount $2,347
Tax Year 2023
Lot Size 6,480 Sqft
Acres 0.15
Property Description
Located in the highly desired SW end of High River, this 1078 sq. ft 2-bedroom bungalow is located on a large corner lot with mature trees and landscaping. The main floor of this home has a large central living room, a dining room with built-in cabinets, a sunny kitchen, and convenient upstairs laundry. Both bedrooms are a good size, and the bathroom has plenty of cupboards and storage. The full height concrete basement is insulated with rockwool and ready for completion with a roughed-in fireplace and plumbing for a second bathroom. This fully fenced and landscaped lot is quiet and private, and has a single garage with alley access.
Location
State AB
County Foothills County
Zoning TND
Direction N
Rooms
Basement Full, Unfinished
Interior
Interior Features Central Vacuum, No Smoking Home, Vinyl Windows, Walk-In Closet(s)
Heating Forced Air
Cooling None
Flooring Vinyl Plank
Fireplaces Number 1
Fireplaces Type None
Appliance Dishwasher, Range Hood, Refrigerator, Stove(s)
Laundry Main Level
Exterior
Garage Alley Access, On Street, Single Garage Detached
Garage Spaces 1.0
Garage Description Alley Access, On Street, Single Garage Detached
Fence Fenced
Community Features Schools Nearby, Shopping Nearby, Sidewalks
Roof Type Asphalt Shingle
Porch None
Lot Frontage 50.0
Exposure N
Total Parking Spaces 2
Building
Lot Description Corner Lot, Landscaped, Treed
Foundation Poured Concrete
Architectural Style Bungalow
Level or Stories One
Structure Type Wood Frame
Others
Restrictions None Known
Tax ID 84805439
Ownership Private
Read Less
Want to know what your home might be worth? Contact us for a FREE valuation!

Our team is ready to help you sell your home for the highest possible price ASAP







