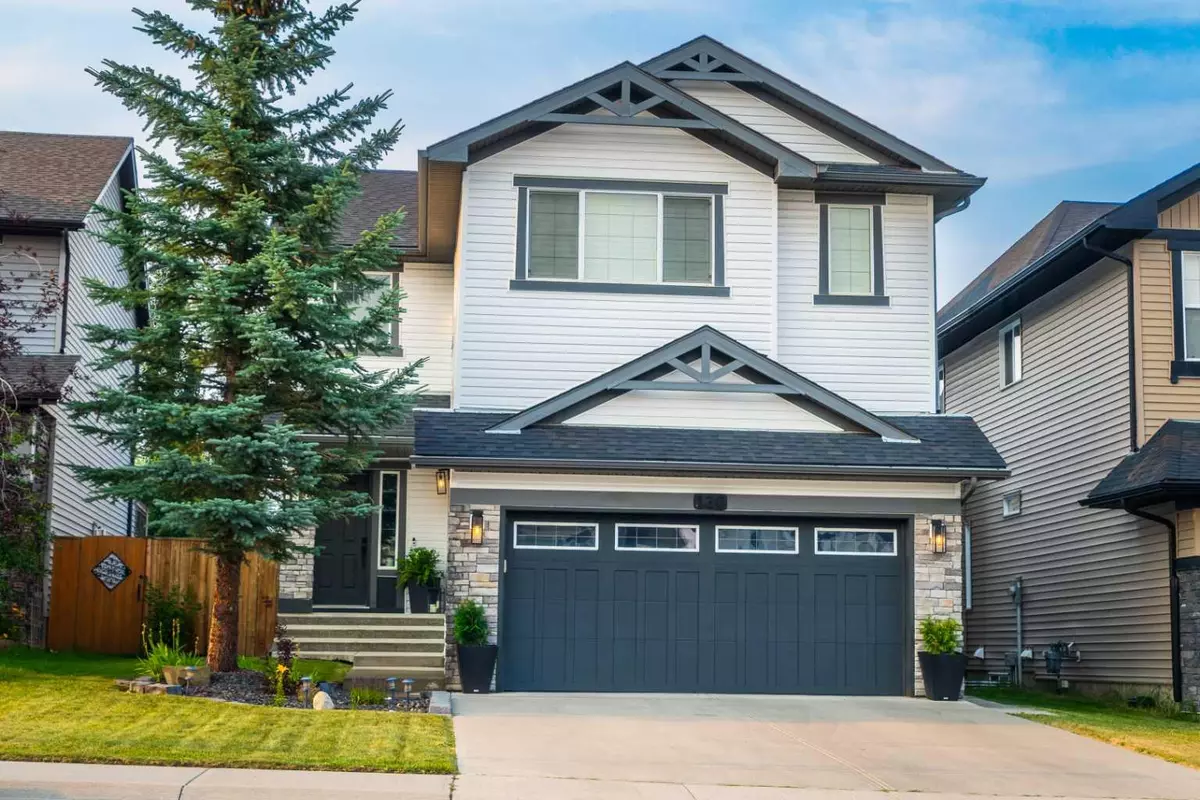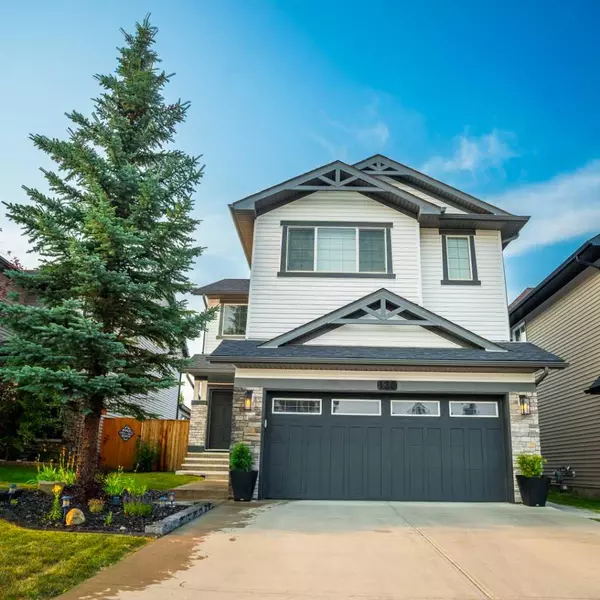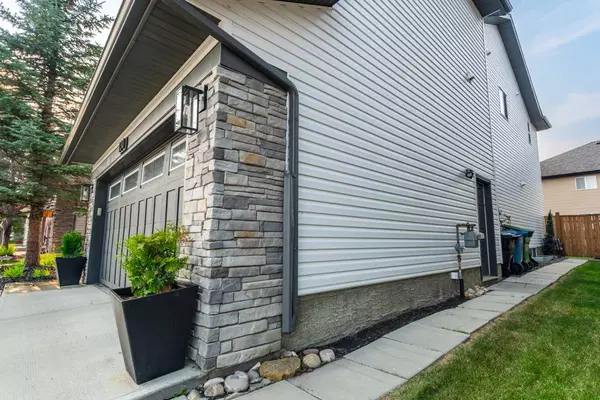$768,000
$740,000
3.8%For more information regarding the value of a property, please contact us for a free consultation.
130 Silverado Skies DR SW Calgary, AB T2X 0J7
3 Beds
3 Baths
2,011 SqFt
Key Details
Sold Price $768,000
Property Type Single Family Home
Sub Type Detached
Listing Status Sold
Purchase Type For Sale
Square Footage 2,011 sqft
Price per Sqft $381
Subdivision Silverado
MLS® Listing ID A2153975
Sold Date 09/06/24
Style 2 Storey
Bedrooms 3
Full Baths 2
Half Baths 1
HOA Fees $17/ann
HOA Y/N 1
Originating Board Calgary
Year Built 2009
Annual Tax Amount $3,342
Tax Year 2022
Lot Size 4,564 Sqft
Acres 0.1
Property Description
Welcome to this beautifully renovated, luxury home in the sought-after community of Silverado, ideally situated near all amenities and a scenic park. As you enter, you'll be captivated by the modern tile foyer that flows seamlessly into the open-concept main floor, adorned with hardwood flooring and soaring 9-foot ceilings. The inviting great room features a sophisticated corner gas fireplace and a designated space for your TV.
The gourmet kitchen is a chef's paradise, complete with a large island, walk-through pantry, granite countertops, stainless steel appliances, and ample cabinetry. The stylish dining area, filled with natural light, opens through a French door to a beautiful deck and backyard—perfect for hosting gatherings.
Upstairs, you'll discover a spacious bonus room with in-ceiling speakers, ideal for entertainment or relaxation. The newly installed carpet enhances the comfort throughout this level, which also includes a convenient laundry room and three well-appointed bedrooms. The luxurious master suite boasts a generous walk-in closet and a spa-like 5-piece ensuite bathroom. The lower level, which has been framed and insulated, is ready for your personal touch. Offering ample space for a family room, an additional bedroom, a roughed-in bathroom, and abundant storage.
This home has been thoughtfully renovated with new light fixtures, fresh paint throughout, and updated finishes that exude elegance. Outside, the deck area includes a hot tub, creating a private oasis for relaxation. The attached garage is drywalled and insulated, featuring additional upper storage. Moreover, the roof and siding were replaced in 2022, adding to the home's modern appeal and value. This residence perfectly balances contemporary luxury with timeless style, making it an exceptional choice for discerning homeowners.
Location
State AB
County Calgary
Area Cal Zone S
Zoning R-1
Direction S
Rooms
Other Rooms 1
Basement Partial, Partially Finished
Interior
Interior Features Breakfast Bar, Closet Organizers, Double Vanity, Granite Counters, High Ceilings, Kitchen Island, No Smoking Home, Pantry, Walk-In Closet(s), Wired for Sound
Heating Fireplace(s), Forced Air
Cooling None
Flooring Carpet, Hardwood, Tile
Fireplaces Number 1
Fireplaces Type Blower Fan, Gas, Gas Starter, Living Room, Mantle
Appliance Dishwasher, Electric Stove, Electric Water Heater, Garage Control(s), Microwave Hood Fan, Refrigerator, Washer/Dryer, Window Coverings
Laundry Laundry Room
Exterior
Garage Double Garage Attached
Garage Spaces 2.0
Garage Description Double Garage Attached
Fence Fenced
Community Features Golf, Park, Playground, Schools Nearby, Shopping Nearby, Sidewalks, Street Lights, Walking/Bike Paths
Amenities Available None
Roof Type Asphalt Shingle
Porch Deck
Lot Frontage 40.03
Total Parking Spaces 4
Building
Lot Description Back Yard, Front Yard, Lawn, Gentle Sloping, Landscaped, Street Lighting
Foundation Poured Concrete
Architectural Style 2 Storey
Level or Stories Two
Structure Type Wood Frame
Others
Restrictions None Known
Ownership REALTOR®/Seller; Realtor Has Interest
Read Less
Want to know what your home might be worth? Contact us for a FREE valuation!

Our team is ready to help you sell your home for the highest possible price ASAP







