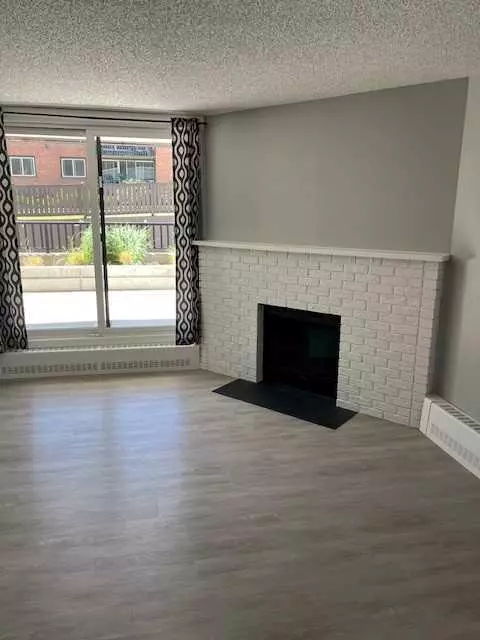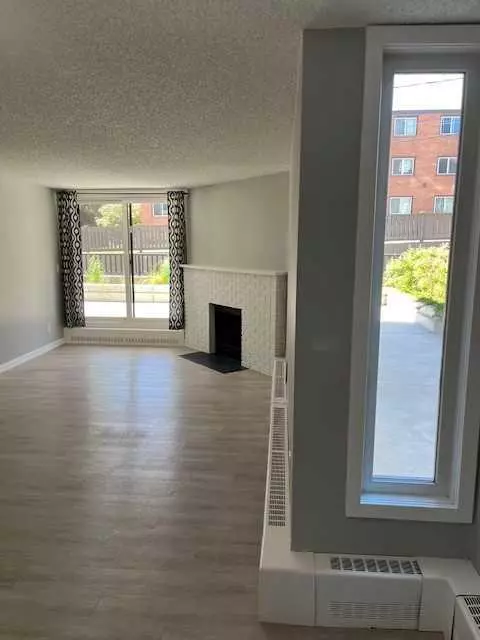$315,000
$334,999
6.0%For more information regarding the value of a property, please contact us for a free consultation.
511 56 AVE SW #107 Calgary, AB T2V 0G6
2 Beds
2 Baths
1,044 SqFt
Key Details
Sold Price $315,000
Property Type Condo
Sub Type Apartment
Listing Status Sold
Purchase Type For Sale
Square Footage 1,044 sqft
Price per Sqft $301
Subdivision Windsor Park
MLS® Listing ID A2143222
Sold Date 09/06/24
Style Apartment
Bedrooms 2
Full Baths 1
Half Baths 1
Condo Fees $560/mo
Originating Board Calgary
Year Built 1981
Annual Tax Amount $1,407
Tax Year 2024
Property Description
Back on market due to financing. Concrete Building, Updated flooring, paint, kitchen and bathrooms - this 2 bedroom end unit, 1.5 bathroom ground floor unit with Huge Patio is move-in ready! A plethora of natural light invites you inside this open concept floor plan, perfect for entertaining. The inviting living room encourages relaxation in front of the charming wood-burning fireplace. Sliders lead to a huge patio almost 400 sq ft for an easy indoor/outdoor lifestyle - enjoy morning coffees or weekend barbeques nestled amongst mature trees. Plus the added benefit of having a separate entrance that only a ground level end unit can provide! Host, prep and cook with ease in the updated kitchen with clear sightlines into the dining room, perfect for entertaining. The spacious primary bedroom boasts dual walk-through closets leading to the updated, private 2-piece ensuite creating a true owner’s sanctuary. A second bedroom, second full bathroom also updated, in-suite laundry and heated underground parking add to your comfort and convenience. The building is one of the nicest buildings in Windsor Park, is well managed and has had many upgrades as well, including siding and complete envelope of the building. Extensive amenities include 2 sauna, his & hers, a party room and a well-equipped fitness center. This quiet, treelined street is within walking distance to Chinook Mall, the C-Train Station, Britannia Plaza, Sunterra Market, Village Ice Cream, Grumman’s Delicatessen, Lina’s Italian Mercato and much more!
Location
State AB
County Calgary
Area Cal Zone Cc
Zoning M-C2 d150
Direction N
Rooms
Other Rooms 1
Interior
Interior Features Low Flow Plumbing Fixtures, Open Floorplan, Soaking Tub, Storage
Heating Baseboard, Hot Water, Natural Gas
Cooling None
Flooring Vinyl
Fireplaces Number 1
Fireplaces Type Living Room, Wood Burning
Appliance Dishwasher, Electric Stove, Refrigerator, Washer/Dryer Stacked
Laundry In Unit
Exterior
Garage Assigned, Parkade, Secured, Underground
Garage Description Assigned, Parkade, Secured, Underground
Community Features Park, Playground, Schools Nearby, Shopping Nearby, Walking/Bike Paths
Amenities Available Elevator(s), Fitness Center, Party Room, Sauna, Secured Parking
Roof Type Rubber
Porch Patio
Exposure S
Total Parking Spaces 1
Building
Story 4
Foundation Poured Concrete
Architectural Style Apartment
Level or Stories Single Level Unit
Structure Type Brick,Concrete
Others
HOA Fee Include Common Area Maintenance,Gas,Insurance,Maintenance Grounds,Parking,Reserve Fund Contributions,Sewer,Snow Removal,Trash,Water
Restrictions Pet Restrictions or Board approval Required
Ownership Private
Pets Description Restrictions
Read Less
Want to know what your home might be worth? Contact us for a FREE valuation!

Our team is ready to help you sell your home for the highest possible price ASAP







