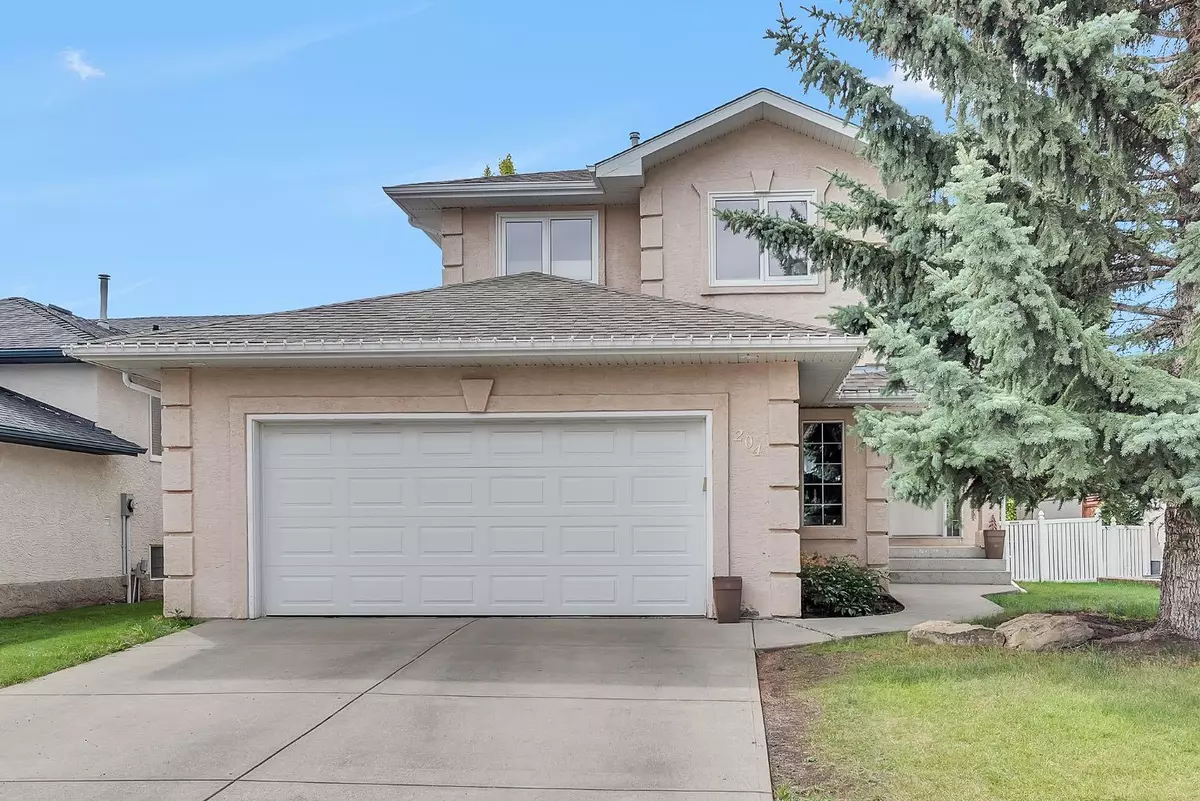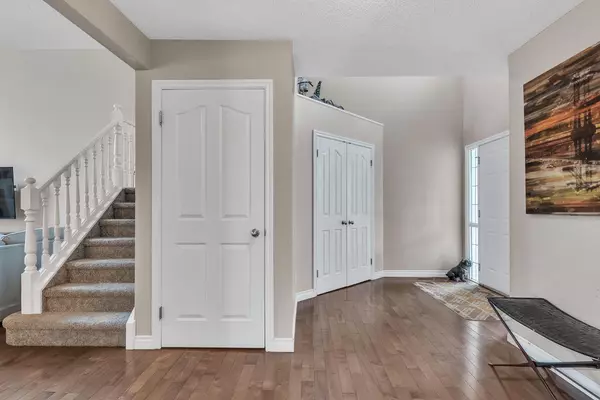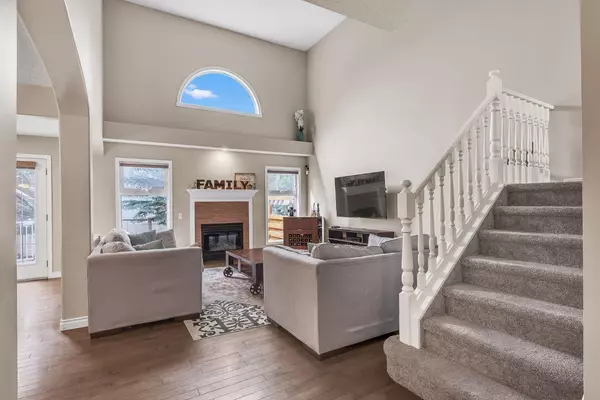$850,000
$849,888
For more information regarding the value of a property, please contact us for a free consultation.
204 Sierra Madre CT SW Calgary, AB T3H 3G7
4 Beds
4 Baths
1,922 SqFt
Key Details
Sold Price $850,000
Property Type Single Family Home
Sub Type Detached
Listing Status Sold
Purchase Type For Sale
Square Footage 1,922 sqft
Price per Sqft $442
Subdivision Signal Hill
MLS® Listing ID A2160414
Sold Date 09/05/24
Style 2 Storey
Bedrooms 4
Full Baths 3
Half Baths 1
Originating Board Calgary
Year Built 1996
Annual Tax Amount $5,136
Tax Year 2024
Lot Size 7,689 Sqft
Acres 0.18
Property Description
Welcome to this stunning two-story home in the prestigious Estates Community of Signal Hill that boasts 2694 finished square feet. This Estate home features 3 spacious bedrooms on the upper level and an additional bedroom in the finished basement, offering ample space for family and guests. The primary bedroom has a walk-in closet and an ensuite bathroom with a dedicated makeup stand. The main floor showcases an open layout with a well-appointed kitchen and living room, highlighted by vaulted ceilings that enhance the airy and light-filled atmosphere. A separate dining room provides an elegant space for formal meals. The fully finished basement is 772 sq ft and includes a great space to watch movies or your favourite sports team. Enjoy the serene and private ambiance of the beautifully landscaped backyard, perfect for relaxing or entertaining. Additionally, this home includes a double oversized garage, providing ample storage and parking space. Don't miss out on calling this property home!
Location
State AB
County Calgary
Area Cal Zone W
Zoning R-CG
Direction SW
Rooms
Other Rooms 1
Basement Finished, Full
Interior
Interior Features Bar, High Ceilings, Kitchen Island, No Smoking Home, Pantry
Heating Forced Air
Cooling None
Flooring Carpet, Ceramic Tile, Hardwood
Fireplaces Number 1
Fireplaces Type Gas
Appliance Dishwasher, Garage Control(s), Microwave, Range Hood, Refrigerator, Stove(s), Washer/Dryer, Window Coverings
Laundry Main Level
Exterior
Garage Double Garage Attached
Garage Spaces 2.0
Garage Description Double Garage Attached
Fence Fenced
Community Features Playground, Schools Nearby, Shopping Nearby, Walking/Bike Paths
Roof Type Asphalt Shingle
Porch Deck
Lot Frontage 58.43
Total Parking Spaces 4
Building
Lot Description Back Yard, Cul-De-Sac, Front Yard, Landscaped, Private
Foundation Poured Concrete
Architectural Style 2 Storey
Level or Stories Two
Structure Type Wood Frame
Others
Restrictions Restrictive Covenant
Tax ID 91362673
Ownership Private
Read Less
Want to know what your home might be worth? Contact us for a FREE valuation!

Our team is ready to help you sell your home for the highest possible price ASAP







