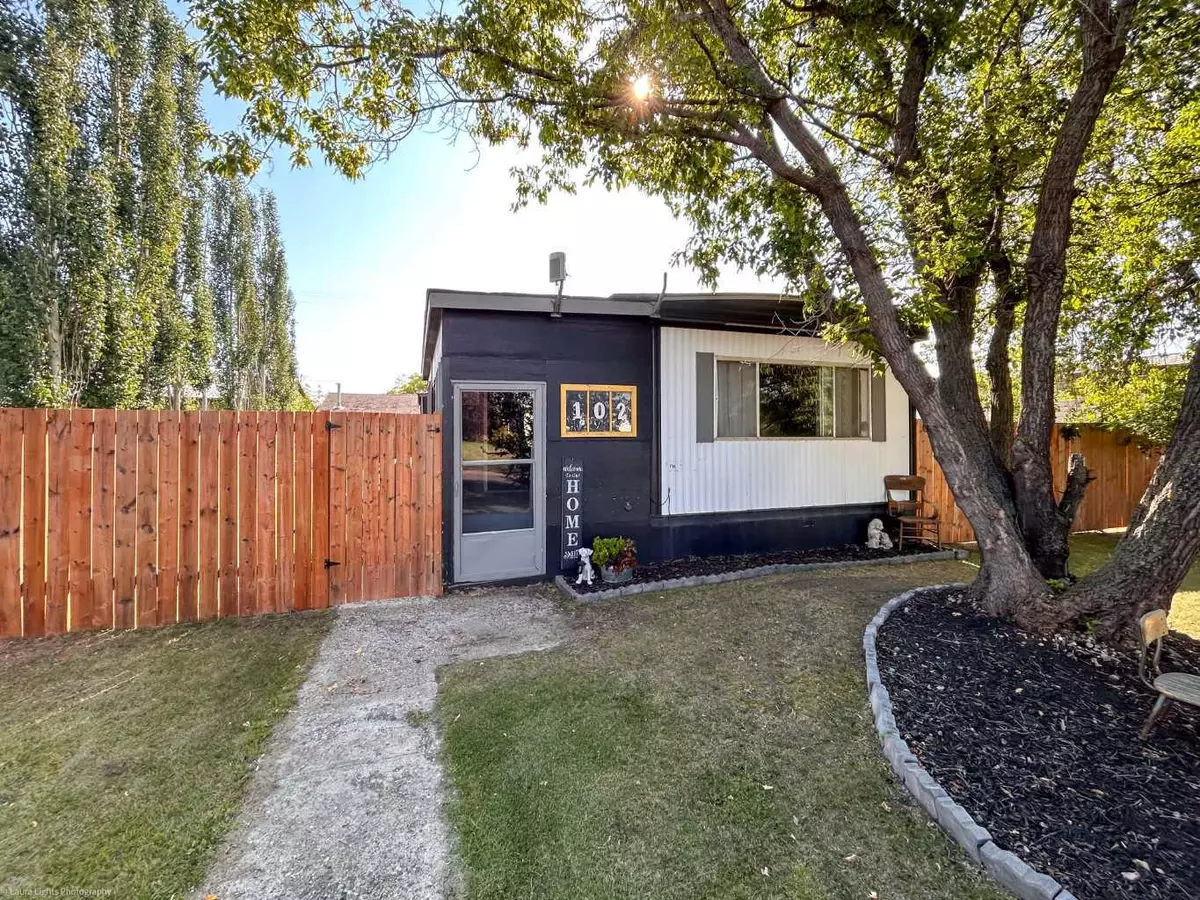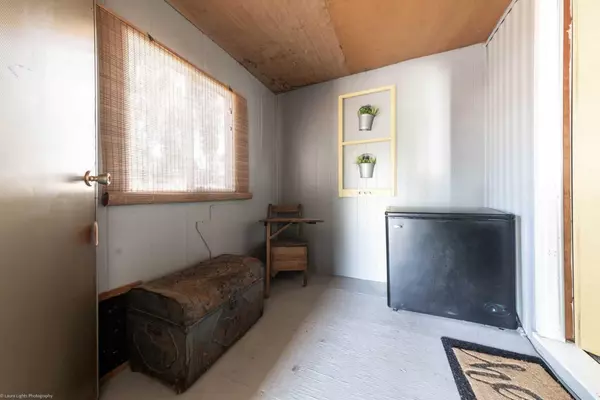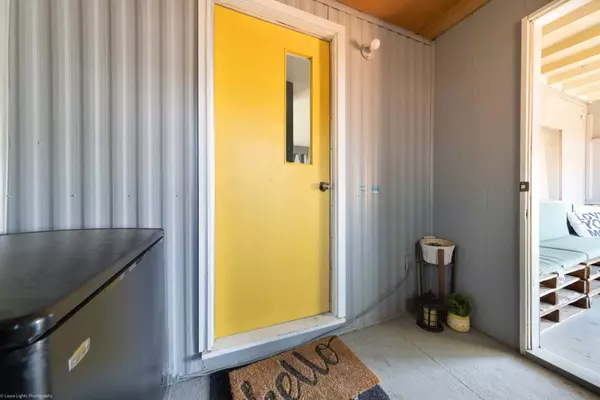$101,500
$109,900
7.6%For more information regarding the value of a property, please contact us for a free consultation.
102 3 AVE N Marwayne, AB T0B 2X0
3 Beds
1 Bath
1,002 SqFt
Key Details
Sold Price $101,500
Property Type Single Family Home
Sub Type Detached
Listing Status Sold
Purchase Type For Sale
Square Footage 1,002 sqft
Price per Sqft $101
Subdivision Marwayne
MLS® Listing ID A2155937
Sold Date 09/05/24
Style Mobile
Bedrooms 3
Full Baths 1
Originating Board Lloydminster
Year Built 1972
Annual Tax Amount $1,176
Tax Year 2024
Lot Size 8,320 Sqft
Acres 0.19
Property Description
Discover the charm of this beautifully updated mobile home at 102 3 Avenue North in Marwayne, Alberta. Tastefully renovated, this well-maintained property features three spacious bedrooms and abundant storage, ideal for comfortable living. The large, beautifully landscaped yard is fully fenced, offering both privacy and a serene outdoor space, while the double detached garage provides added convenience and extra storage. With all appliances included, this home is move-in ready, combining modern updates with a warm, inviting atmosphere. Don’t miss your chance to own this gem in a peaceful community! 3D Virtual Tour Available.
Location
State AB
County Vermilion River, County Of
Zoning RES
Direction W
Rooms
Basement None
Interior
Interior Features See Remarks
Heating Forced Air, Natural Gas
Cooling None
Flooring Laminate, Linoleum, Vinyl Plank
Appliance Dryer, Range Hood, Refrigerator, Stove(s), Washer, Window Coverings
Laundry Main Level
Exterior
Garage Double Garage Detached, Heated Garage, Insulated
Garage Spaces 2.0
Garage Description Double Garage Detached, Heated Garage, Insulated
Fence Fenced
Community Features Schools Nearby, Sidewalks
Roof Type Asphalt Shingle
Porch Deck
Lot Frontage 64.0
Exposure W
Total Parking Spaces 2
Building
Lot Description Back Yard, Front Yard, Lawn, Landscaped, Treed
Foundation Other
Architectural Style Mobile
Level or Stories One
Structure Type Metal Frame,Metal Siding
Others
Restrictions None Known
Tax ID 56985430
Ownership Private
Read Less
Want to know what your home might be worth? Contact us for a FREE valuation!

Our team is ready to help you sell your home for the highest possible price ASAP







