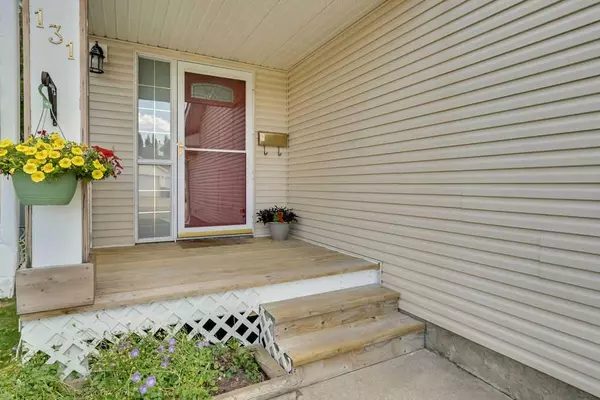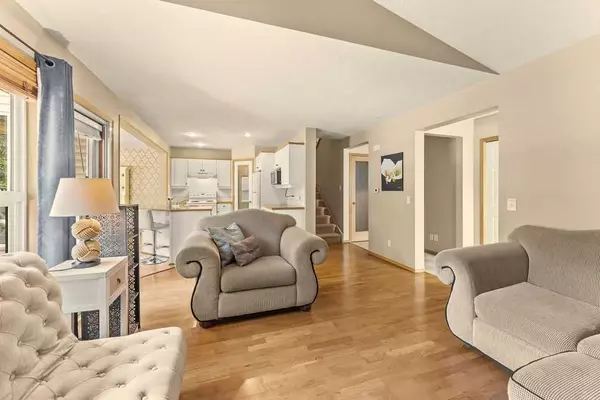$482,500
$489,900
1.5%For more information regarding the value of a property, please contact us for a free consultation.
131 Sandstone CT Okotoks, AB T1S1R2
4 Beds
3 Baths
1,391 SqFt
Key Details
Sold Price $482,500
Property Type Single Family Home
Sub Type Semi Detached (Half Duplex)
Listing Status Sold
Purchase Type For Sale
Square Footage 1,391 sqft
Price per Sqft $346
Subdivision Sandstone
MLS® Listing ID A2159736
Sold Date 09/04/24
Style 2 Storey,Side by Side
Bedrooms 4
Full Baths 2
Half Baths 1
Originating Board Calgary
Year Built 1998
Annual Tax Amount $3,111
Tax Year 2024
Lot Size 3,987 Sqft
Acres 0.09
Property Description
Welcome to this meticulously maintained 4-bedroom, 2.5-bathroom semi-detached two-story home with no condo fees. Situated on a quiet cul-de-sac in the northwest corner of Okotoks, this property offers quick access to HWY 2A for an easy commute to Calgary and is just moments away from the shops at D’Arcy Landing. Its prime location also places schools, walking trails, and downtown Okotoks within easy reach.
The main floor features a spacious kitchen with ample cabinetry and a convenient corner pantry. The dining area is generously sized, offering lovely views of the backyard, while the living room is centered around a cozy fireplace with a mantle, perfect for gathering with family and friends. Completing this level are a 2-piece washroom and main floor laundry.
Upstairs, you will find three well-appointed bedrooms and a 4-piece bathroom. The fully finished basement extends your living space with a large family room, a good-sized bedroom, an office, and another beautiful 4-piece bath.
Outside, the private backyard is framed by mature trees and includes a sizable deck—ideal for outdoor entertaining. The two-car heated garage adds to the home's appeal, with additional parking available in the driveway and on the street.
Location
State AB
County Foothills County
Zoning TN
Direction W
Rooms
Basement Finished, Full
Interior
Interior Features Kitchen Island, No Animal Home, No Smoking Home, Pantry, See Remarks, Storage, Vinyl Windows
Heating Baseboard, Electric, Fireplace(s), Forced Air, Natural Gas
Cooling None
Flooring Carpet, Hardwood, Laminate
Fireplaces Number 1
Fireplaces Type Gas, Living Room, Mantle
Appliance Dishwasher, Dryer, Electric Stove, Garage Control(s), Refrigerator, Washer, Window Coverings
Laundry Laundry Room, Main Level
Exterior
Parking Features Double Garage Attached, Garage Faces Front, Multiple Driveways, On Street
Garage Spaces 2.0
Garage Description Double Garage Attached, Garage Faces Front, Multiple Driveways, On Street
Fence Fenced
Community Features Golf, Park, Playground, Schools Nearby, Shopping Nearby, Sidewalks, Street Lights, Walking/Bike Paths
Roof Type Asphalt Shingle
Porch Deck
Lot Frontage 33.73
Exposure W
Total Parking Spaces 4
Building
Lot Description Back Yard, Cul-De-Sac, Few Trees, Lawn, No Neighbours Behind, Landscaped, Level, Street Lighting, Private, Rectangular Lot
Foundation Poured Concrete
Architectural Style 2 Storey, Side by Side
Level or Stories Two
Structure Type Vinyl Siding,Wood Frame
Others
Restrictions Easement Registered On Title,Restrictive Covenant-Building Design/Size
Tax ID 93046666
Ownership Private
Read Less
Want to know what your home might be worth? Contact us for a FREE valuation!

Our team is ready to help you sell your home for the highest possible price ASAP







