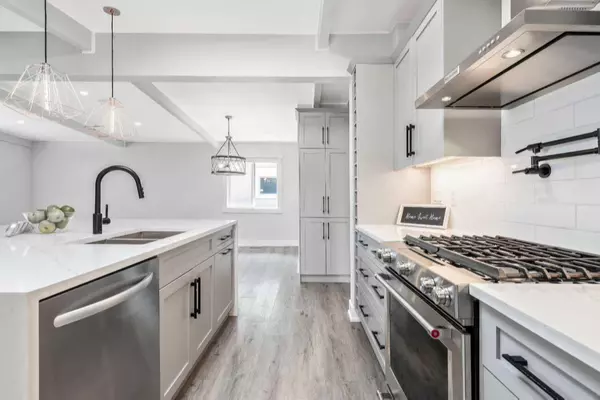$805,000
$783,000
2.8%For more information regarding the value of a property, please contact us for a free consultation.
9935 5 ST SE Calgary, AB T2J 1L3
4 Beds
3 Baths
1,450 SqFt
Key Details
Sold Price $805,000
Property Type Single Family Home
Sub Type Detached
Listing Status Sold
Purchase Type For Sale
Square Footage 1,450 sqft
Price per Sqft $555
Subdivision Willow Park
MLS® Listing ID A2160873
Sold Date 09/04/24
Style Bungalow
Bedrooms 4
Full Baths 3
Originating Board Calgary
Year Built 1963
Annual Tax Amount $5,516
Tax Year 2024
Lot Size 6,049 Sqft
Acres 0.14
Property Description
If you're searching for a beautiful, fully renovated bungalow filled with natural light, look no further! This rare gem features meticulous finishes and upgrades throughout, boasting an expanded footprint and an open floor plan of over 2,550 square feet of living space, including four bedrooms and three full bathrooms. The exceptional kitchen design is a real standout. The ample storage, gas range with pot filler and top-of-the-line KitchenAid stainless steel appliances make it a chef’s dream, while the stunning quartz countertops, skylight and oversized quartz waterfall island make it perfect for hosting! The spacious living room is bright and welcoming, with large windows, a tiled wood-burning fireplace, and exposed beams. Two skylights and two fireplaces (one gas insert, one wood-burning) enhance the warm and inviting atmosphere. The living room flows seamlessly into a generous dining area, perfect for large gatherings. The flexible second family room, featuring a brick-facing fireplace, is perfect for a home office or an additional living space. This room opens onto a spacious deck, extending your living area into a serene, private, west-facing backyard. Surrounded by a high fence for added privacy, the backyard is a tranquil oasis where you can enjoy birdsong, garden aromas, and sunlight filtering through mature trees. The primary suite is a luxurious retreat, offering a walk-in closet with custom shelving and a spa-like 5-piece ensuite, complete with a freestanding soaker tub, walk-in shower, and dual vanity. The main level also includes an extra bedroom and a full bathroom with a skylight. The fully renovated basement includes two additional bedrooms with egress windows, a stunning 4-piece bathroom, and a spacious entertainment area. The custom wall unit is perfect for movie nights, and the impressive wet bar, complete with a wine fridge and sink, is ideal for hosting guests. This inviting space is perfect for both relaxation and entertainment. Recent noteworthy improvements include new AC, high efficiency furnace, heated garage with new blow-in insulation (R-30), landscaping front and back, new eavestroughs, and home has been professionally cleaned top to bottom. This home is a must-see for anyone who values quality, style, and a bright, open living space.
Location
State AB
County Calgary
Area Cal Zone S
Zoning R-C1
Direction E
Rooms
Other Rooms 1
Basement Finished, Full
Interior
Interior Features Beamed Ceilings, Bookcases, Chandelier, Closet Organizers, Double Vanity, Kitchen Island, No Animal Home, No Smoking Home, Open Floorplan, Quartz Counters, Separate Entrance, Skylight(s), Soaking Tub, Storage, Vaulted Ceiling(s), Walk-In Closet(s), Wet Bar
Heating High Efficiency, Fireplace(s), Forced Air, Natural Gas
Cooling Central Air
Flooring Carpet, Ceramic Tile, Vinyl
Fireplaces Number 2
Fireplaces Type Brick Facing, Family Room, Gas, Living Room, Tile, Wood Burning
Appliance Central Air Conditioner, Dishwasher, Garage Control(s), Gas Stove, Microwave, Range Hood, Refrigerator, Washer/Dryer Stacked, Wine Refrigerator
Laundry In Basement, Laundry Room
Exterior
Garage Double Garage Detached, Garage Door Opener, Garage Faces Rear, Heated Garage, Insulated
Garage Spaces 2.0
Garage Description Double Garage Detached, Garage Door Opener, Garage Faces Rear, Heated Garage, Insulated
Fence Fenced
Community Features Golf, Park, Playground, Schools Nearby, Shopping Nearby, Sidewalks, Street Lights
Roof Type Asphalt/Gravel,Rolled/Hot Mop
Porch Deck
Lot Frontage 54.99
Total Parking Spaces 2
Building
Lot Description Back Lane, Back Yard, Garden, Landscaped, Many Trees, Private
Foundation Poured Concrete
Architectural Style Bungalow
Level or Stories One
Structure Type Wood Frame,Wood Siding
Others
Restrictions None Known
Ownership Private
Read Less
Want to know what your home might be worth? Contact us for a FREE valuation!

Our team is ready to help you sell your home for the highest possible price ASAP







