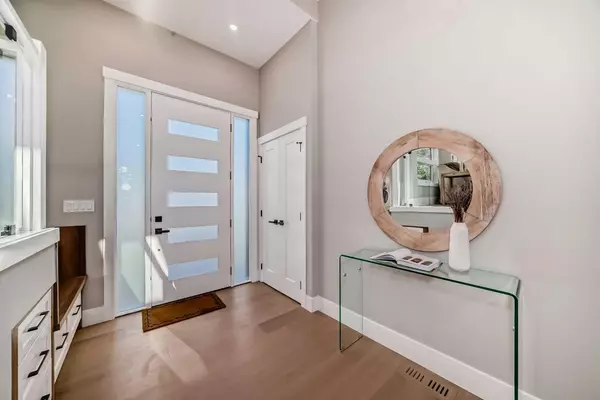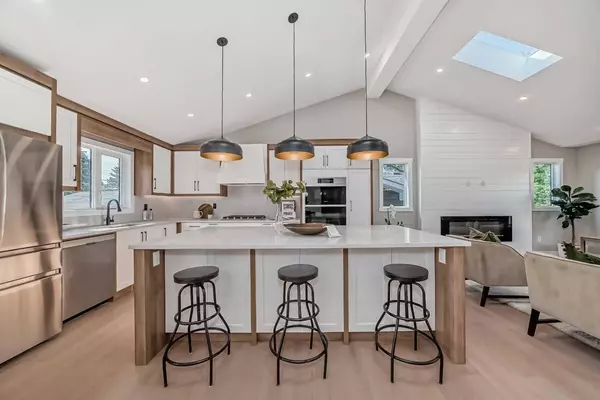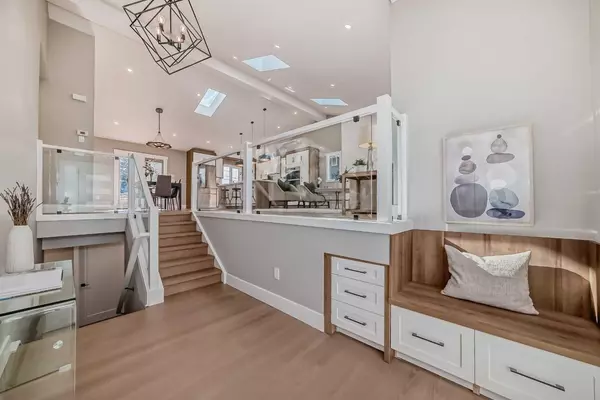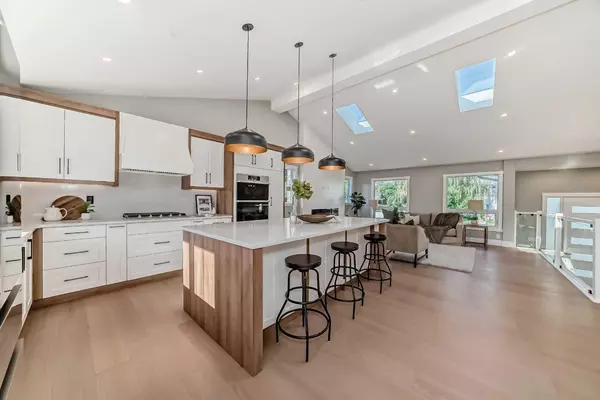$1,087,000
$1,149,000
5.4%For more information regarding the value of a property, please contact us for a free consultation.
9920 5 ST SE Calgary, AB T2J 1S2
6 Beds
4 Baths
1,689 SqFt
Key Details
Sold Price $1,087,000
Property Type Single Family Home
Sub Type Detached
Listing Status Sold
Purchase Type For Sale
Square Footage 1,689 sqft
Price per Sqft $643
Subdivision Willow Park
MLS® Listing ID A2157582
Sold Date 09/04/24
Style Bi-Level
Bedrooms 6
Full Baths 3
Half Baths 1
Originating Board Calgary
Year Built 1965
Annual Tax Amount $3,830
Tax Year 2024
Lot Size 6,060 Sqft
Acres 0.14
Property Description
Truly an amazing renovated and restyled 6 bedroom home with outstanding attention to detail throughout. You'll love the spacious enlarged front foyer, with custom built in bench and custom storage. The new vaulted ceilings throughout the main living area including skylights offer a grand open feeling to the wonderful great room, dining area and stunning 2 tone kitchen. Custom cabinetry with quartz counters and Dacor appliances. and beverage fridge in the island. Just off the dining area are garden doors to the back deck and private yard. There is a conveniently located 2 pc powder room just steps down the hall, along with 2 bedrooms, main floor laundry and a 4 pc bathroom. The primary bedroom with vaulted ceiling is located down another hallway and is complete with a walk in closet, 4 pc bathroom, heated floors and feature wood trimmed wall. The mudroom and back door offers direct access to the yard and garage. The lower level is an abundance of space with 3 more additional bedrooms, a large rec room complete with an entertainers dream wet bar with wind fridge and eat up area plus 3 pc bathroom. All new mechanicals, plumbing and electrical throughout, all new exterior stucco, shingles, and exposed concrete sidewalks and paths. Their is all new sod too, really nothing left to do but move into this outstanding home.
Location
State AB
County Calgary
Area Cal Zone S
Zoning R-C1
Direction W
Rooms
Other Rooms 1
Basement Finished, Full
Interior
Interior Features Kitchen Island, Metal Counters, Quartz Counters, Vaulted Ceiling(s)
Heating Central
Cooling None
Flooring Carpet, Ceramic Tile, Vinyl Plank
Fireplaces Number 2
Fireplaces Type Electric, Pellet Stove
Appliance Built-In Oven, Dishwasher, Gas Cooktop, Microwave, Range Hood, Refrigerator, Washer/Dryer
Laundry In Basement
Exterior
Garage Double Garage Detached
Garage Spaces 2.0
Garage Description Double Garage Detached
Fence Fenced
Community Features None
Roof Type Asphalt Shingle
Porch Deck, Front Porch
Lot Frontage 54.79
Total Parking Spaces 2
Building
Lot Description Back Lane, Level, Rectangular Lot
Foundation Poured Concrete
Architectural Style Bi-Level
Level or Stories Bi-Level
Structure Type Stucco
Others
Restrictions None Known
Tax ID 91141088
Ownership Private
Read Less
Want to know what your home might be worth? Contact us for a FREE valuation!

Our team is ready to help you sell your home for the highest possible price ASAP







