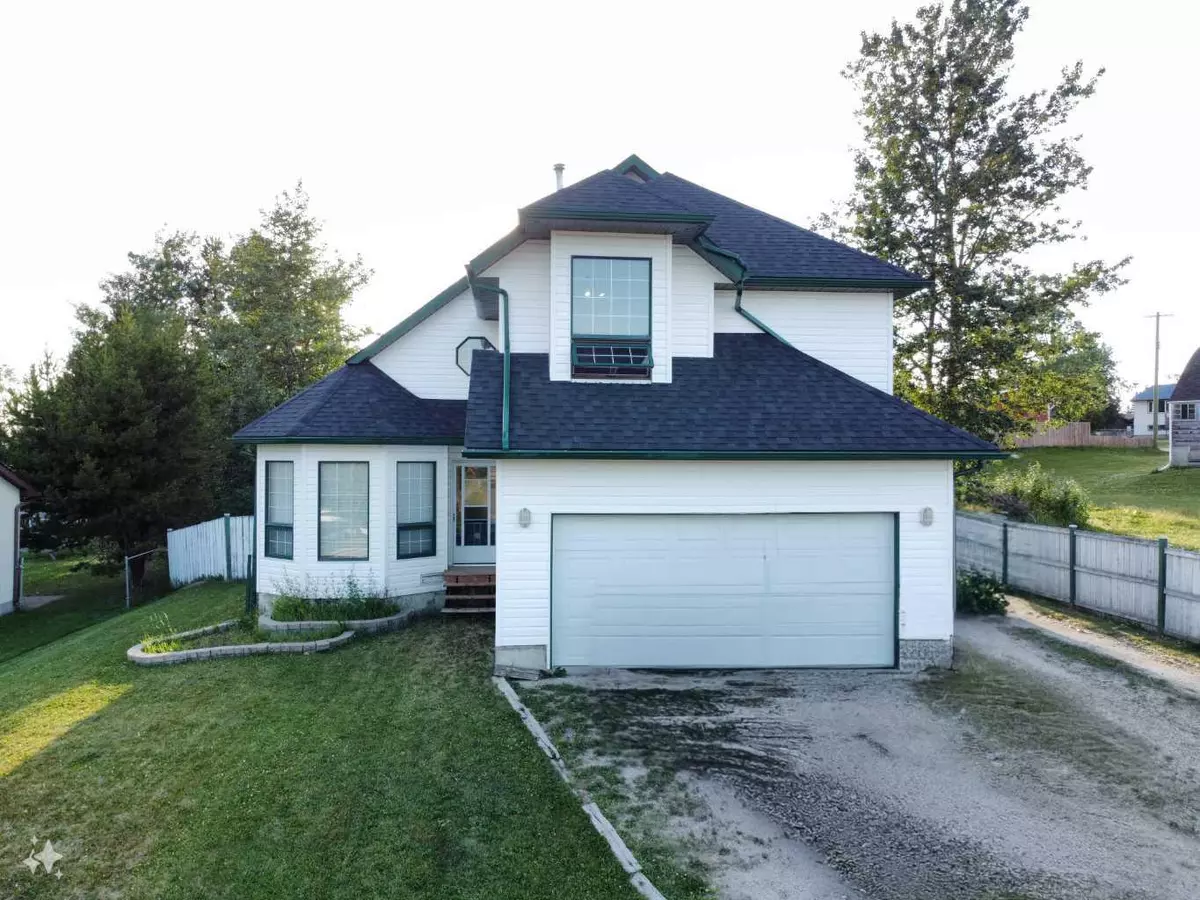$135,000
$139,900
3.5%For more information regarding the value of a property, please contact us for a free consultation.
5420 Home ST Swan Hills, AB T0G 2C0
3 Beds
2 Baths
1,534 SqFt
Key Details
Sold Price $135,000
Property Type Single Family Home
Sub Type Detached
Listing Status Sold
Purchase Type For Sale
Square Footage 1,534 sqft
Price per Sqft $88
MLS® Listing ID A2151056
Sold Date 09/04/24
Style 1 and Half Storey
Bedrooms 3
Full Baths 1
Half Baths 1
Year Built 1995
Annual Tax Amount $2,680
Tax Year 2024
Lot Size 8,320 Sqft
Acres 0.19
Property Sub-Type Detached
Source Alberta West Realtors Association
Property Description
This charming 1-1/2 storey house spans 1,540 sq ft and offers a blend of modern updates and classic comfort. Recently updated, the shingles were replaced in 2020, while the flooring and a back tiered deck were newly installed in 2022.
The main floor features a spacious, open-plan dining room connected to a well-appointed kitchen with a dual oven. Patio doors lead from the dining room to a generous 29' x 11' tiered deck, perfect for outdoor entertaining. The main floor also boasts a large living room with a gas fireplace and super high ceilings, adding a touch of elegance. The flooring on this level is predominantly laminate, with linoleum in the kitchen and tile at the entry.
Upstairs, you'll find three large bedrooms, including a very spacious primary bedroom with a 8' x 5' walk-in closet and a bonus area. The upper level also includes a 4-piece main bathroom.
The property features a big fenced yard with a firepit, ideal for gatherings and relaxation. With a 100 amp breaker, this home is ready for modern living.
Location
State AB
County Big Lakes County
Zoning RS
Direction E
Rooms
Basement None
Interior
Interior Features Central Vacuum, Closet Organizers, High Ceilings, Laminate Counters, Vaulted Ceiling(s)
Heating Forced Air
Cooling None
Flooring Carpet, Ceramic Tile, Laminate, Linoleum
Fireplaces Number 1
Fireplaces Type Gas
Appliance Dishwasher, Double Oven, Garage Control(s), Range Hood, Refrigerator, Washer/Dryer
Laundry Main Level
Exterior
Parking Features Double Garage Detached, RV Access/Parking
Garage Spaces 2.0
Garage Description Double Garage Detached, RV Access/Parking
Fence Fenced
Community Features Airport/Runway, Clubhouse, Fishing, Golf, Lake, Park, Playground, Pool, Schools Nearby, Shopping Nearby, Sidewalks, Street Lights, Walking/Bike Paths
Roof Type Asphalt Shingle
Porch Deck
Lot Frontage 64.0
Total Parking Spaces 6
Building
Lot Description Back Yard, City Lot, Few Trees, Front Yard, Lawn, Landscaped, Rectangular Lot
Foundation Poured Concrete
Architectural Style 1 and Half Storey
Level or Stories One and One Half
Structure Type Vinyl Siding,Wood Frame
Others
Restrictions None Known
Tax ID 56618954
Ownership Private
Read Less
Want to know what your home might be worth? Contact us for a FREE valuation!

Our team is ready to help you sell your home for the highest possible price ASAP







