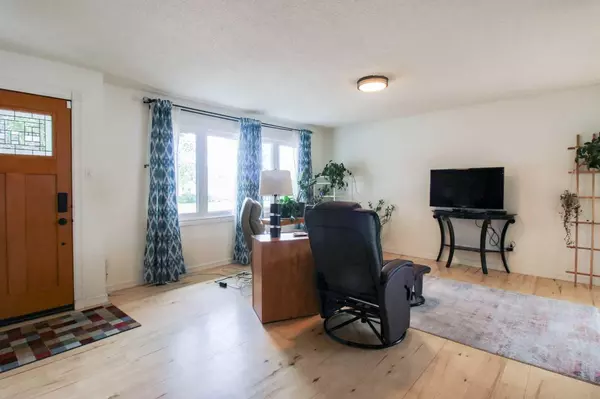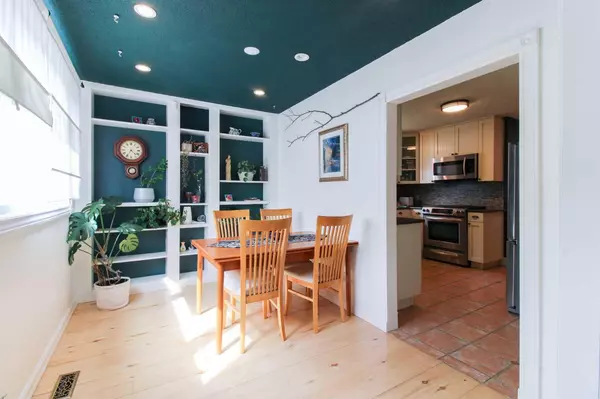$256,000
$264,900
3.4%For more information regarding the value of a property, please contact us for a free consultation.
9526 98 AVE Grande Prairie, AB T8V0N9
3 Beds
1 Bath
1,173 SqFt
Key Details
Sold Price $256,000
Property Type Single Family Home
Sub Type Detached
Listing Status Sold
Purchase Type For Sale
Square Footage 1,173 sqft
Price per Sqft $218
Subdivision Smith
MLS® Listing ID A2148641
Sold Date 09/04/24
Style Bungalow
Bedrooms 3
Full Baths 1
Originating Board Grande Prairie
Year Built 1962
Annual Tax Amount $2,626
Tax Year 2023
Lot Size 6,899 Sqft
Acres 0.16
Property Sub-Type Detached
Property Description
Here is your chance to get into an affordable updated home. Updates include; high efficiency furnace, windows, shingles, fence, gorgeous kitchen cabinetry with tile backsplash and bathroom. Walking up to the entrance you will love fabulous colour of the siding and the stunning front door. Once inside you will see the wide plank hardwood flooring. The spacious living room has a huge south facing window. The dining area is exquisite with the built in shelving and large window. The kitchen is a chefs dream with with all the storage, especially the wall of cabinetry and don't forget about the gas range and stainless steel appliances. 3 good sized rooms complete the home and an updated bathroom. The partial basement has the newer washer & dryer and a freezer. The basement has lots of storage space. The backyard is very private and its a landscapers dream. Patio off the backdoor. Driveway is long enough to accommodate an RV and lot is big enough to build a garage if one desires. Assumable mortgage available with an 1.74% interest rate!
Location
State AB
County Grande Prairie
Zoning RG General Residential
Direction S
Rooms
Basement Partial, Partially Finished
Interior
Interior Features See Remarks, Vinyl Windows
Heating High Efficiency, Forced Air, Natural Gas
Cooling None
Flooring Hardwood, Tile
Appliance Dishwasher, Freezer, Gas Range, Refrigerator, Washer/Dryer
Laundry In Basement
Exterior
Parking Features Driveway, Parking Pad, Paved
Garage Description Driveway, Parking Pad, Paved
Fence Fenced
Community Features Park, Playground, Schools Nearby, Shopping Nearby, Sidewalks, Street Lights
Roof Type Asphalt Shingle
Porch Patio, Pergola
Lot Frontage 60.04
Exposure S
Total Parking Spaces 3
Building
Lot Description Back Lane, City Lot, Front Yard, Many Trees
Foundation Poured Concrete
Architectural Style Bungalow
Level or Stories One
Structure Type Wood Frame,Wood Siding
Others
Restrictions None Known
Tax ID 91974218
Ownership Private
Read Less
Want to know what your home might be worth? Contact us for a FREE valuation!

Our team is ready to help you sell your home for the highest possible price ASAP






