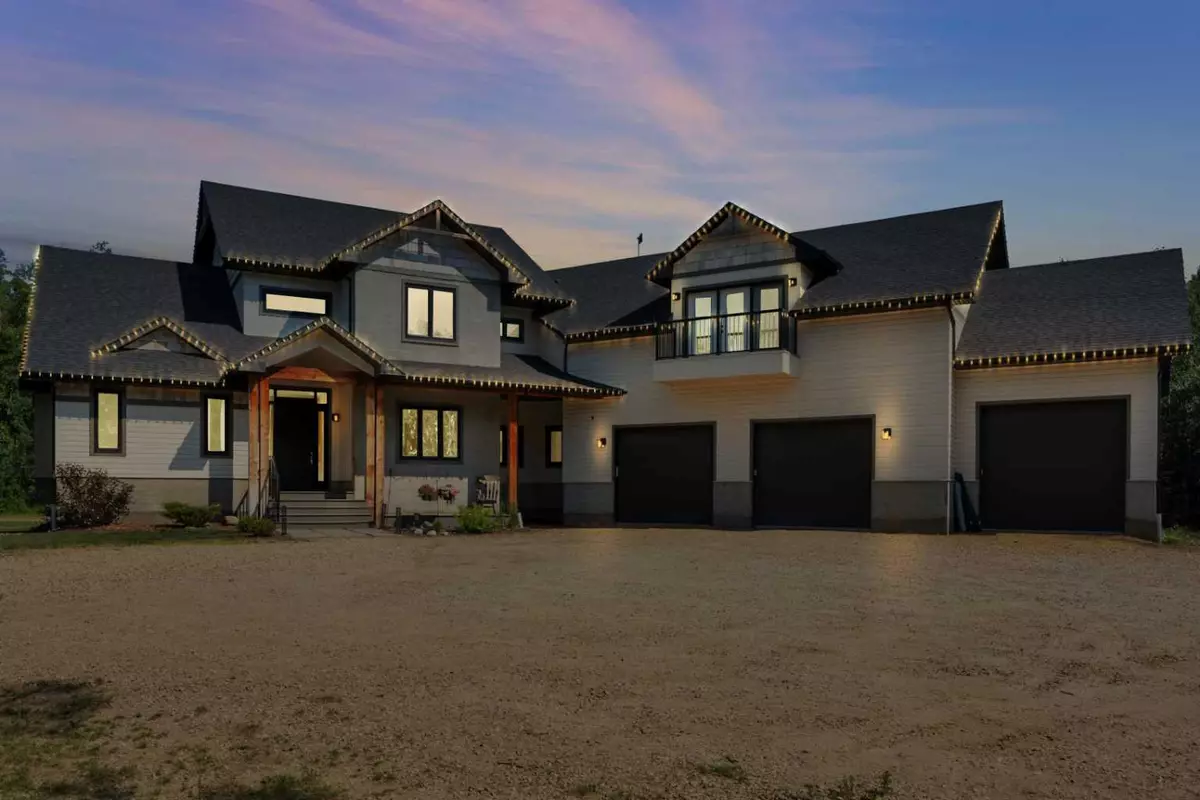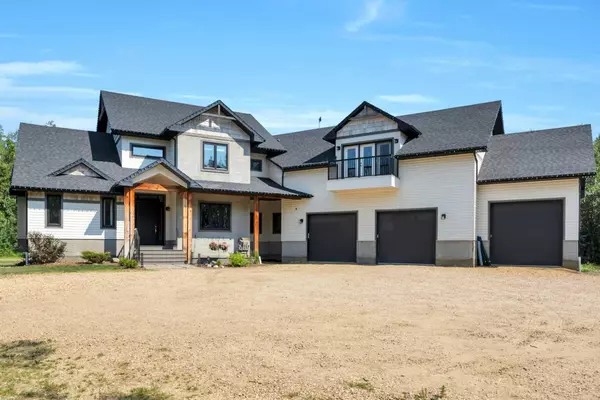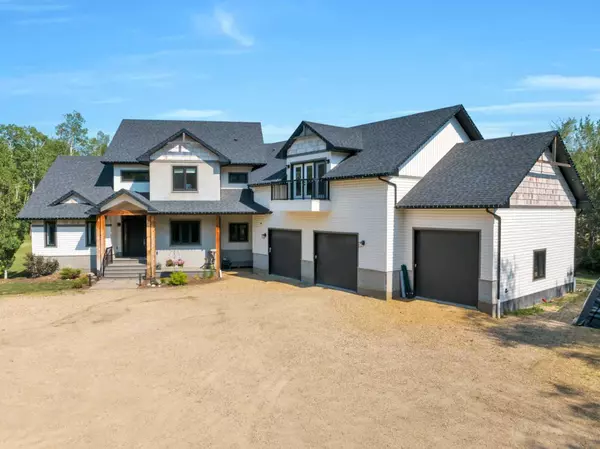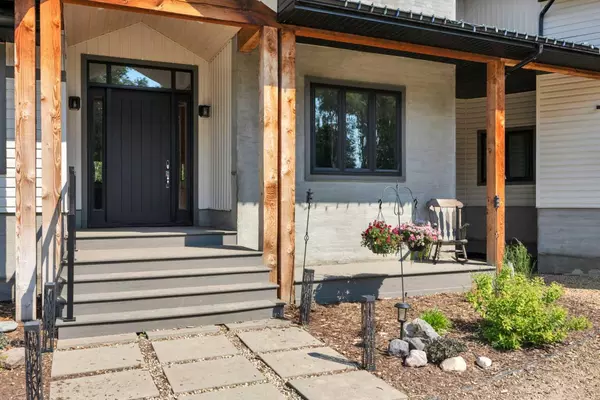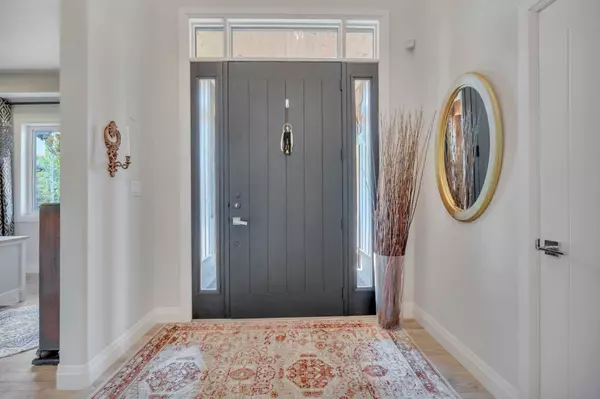$1,145,000
$1,190,000
3.8%For more information regarding the value of a property, please contact us for a free consultation.
241008 472 Township #1 Rural Wetaskiwin No. 10 County Of, AB T9E1X1
7 Beds
6 Baths
4,676 SqFt
Key Details
Sold Price $1,145,000
Property Type Single Family Home
Sub Type Detached
Listing Status Sold
Purchase Type For Sale
Square Footage 4,676 sqft
Price per Sqft $244
Subdivision Stanford Estate
MLS® Listing ID A2154101
Sold Date 09/04/24
Style 2 Storey,Acreage with Residence
Bedrooms 7
Full Baths 4
Half Baths 2
Originating Board Central Alberta
Year Built 2016
Annual Tax Amount $5,276
Tax Year 2023
Lot Size 3.880 Acres
Acres 3.88
Property Sub-Type Detached
Property Description
Executive custom-built home with a modern farmhouse feel on nearly 4 acres of private, fenced-in and gated land. On Paved Roads! This home is perfect for a large family or multi-generational living with over 7000 square feet of finished living space. The Grand Entryway, high ceilings and exposed beams will captivate you. Enjoy the Kitchen featuring 2 large islands, double built-in ovens & kettle faucet over the gas stove. Separate beverage station and pantry with freezer are tucked away. A beautiful Primary Suite with Ensuite Bathroom is located on the Main Floor. On the second level, you will find 3 Additional Bedrooms and a large bonus room with 2 work stations & 2 additional bathrooms. The Basement offers 3 more bedrooms, rec room, wet bar, 2 bathrooms and storage. One of the Basement Bedrooms can be converted into a Golf Simulator room. Quality construction is evident throughout the home with solid core doors, built-in closet systems, triple pane windows, in-floor heating system in basement. Attached to the home is a Triple Heated Garage. Outside, you will find a fire pit area, hot tub, play structure, sandbox, garden and a large lawn with irrigation system. Yard is surrounded by trees and very private. The home is located in Stanford Estate which is a wonderful community near 2 golf courses, walking trails, a creek and is a 30 minute drive from the Edmonton International Airport. Flexible possession is available. Come and check out this gorgeous home.
Location
State AB
County Wetaskiwin No. 10, County Of
Zoning Country Residential
Direction NW
Rooms
Other Rooms 1
Basement Finished, Full
Interior
Interior Features High Ceilings, Pantry, Vinyl Windows
Heating In Floor, Forced Air, Natural Gas
Cooling Central Air
Flooring Carpet, Ceramic Tile, Vinyl Plank
Fireplaces Number 1
Fireplaces Type Family Room, Gas, Mantle, See Through
Appliance Built-In Oven, Central Air Conditioner, Dishwasher, Double Oven, Dryer, Garage Control(s), Gas Cooktop, Range Hood, Refrigerator, Washer, Window Coverings, Wine Refrigerator
Laundry Laundry Room
Exterior
Parking Features Gravel Driveway, Triple Garage Attached
Garage Spaces 4.0
Garage Description Gravel Driveway, Triple Garage Attached
Fence Fenced
Community Features None
Roof Type Asphalt Shingle
Porch Balcony(s), Deck
Building
Lot Description Back Yard, Corner Lot, Front Yard, Lawn, Landscaped, Many Trees
Building Description Concrete,Vinyl Siding, None
Foundation Poured Concrete
Sewer Septic Tank
Water Well
Architectural Style 2 Storey, Acreage with Residence
Level or Stories Two
Structure Type Concrete,Vinyl Siding
Others
Restrictions None Known
Tax ID 57259913
Ownership Private
Read Less
Want to know what your home might be worth? Contact us for a FREE valuation!

Our team is ready to help you sell your home for the highest possible price ASAP


