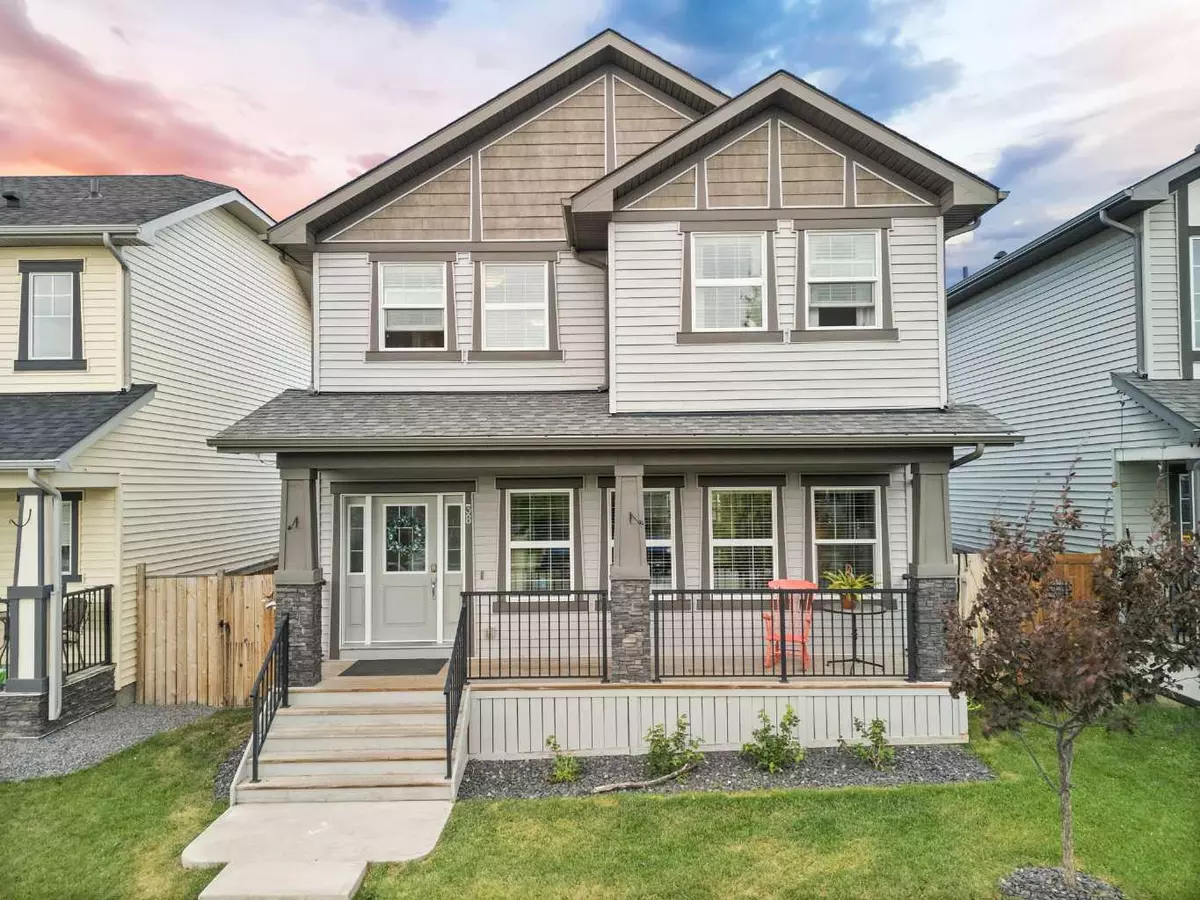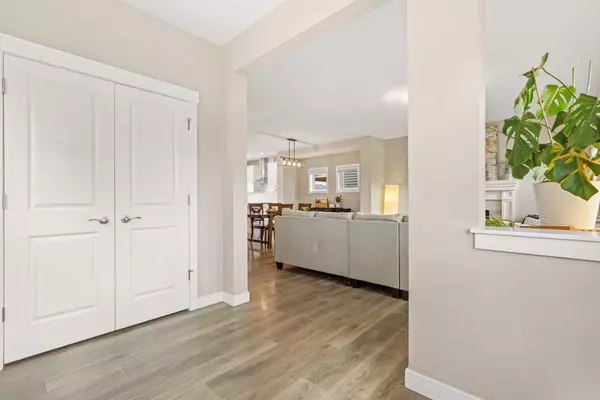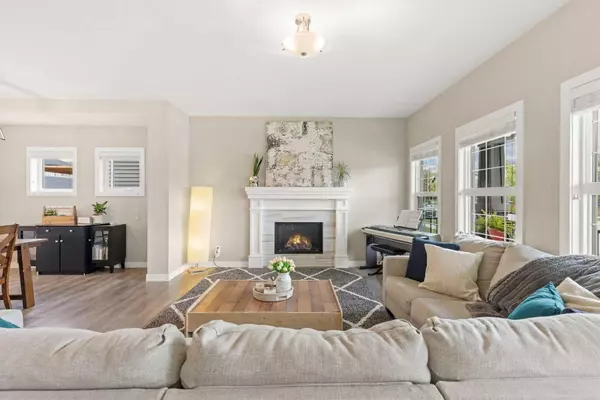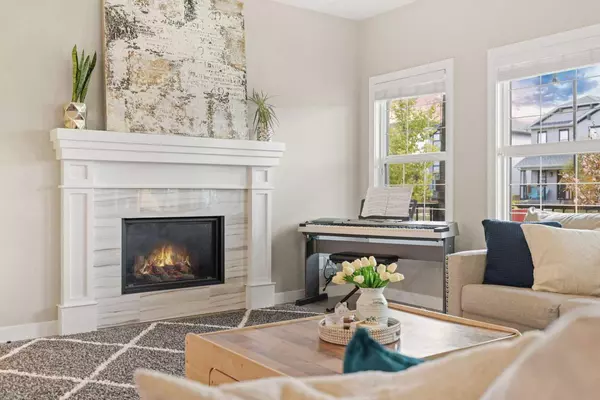$632,500
$599,999
5.4%For more information regarding the value of a property, please contact us for a free consultation.
38 Drake Landing BLVD Okotoks, AB T1S 0P8
4 Beds
3 Baths
1,835 SqFt
Key Details
Sold Price $632,500
Property Type Single Family Home
Sub Type Detached
Listing Status Sold
Purchase Type For Sale
Square Footage 1,835 sqft
Price per Sqft $344
Subdivision Drake Landing
MLS® Listing ID A2160468
Sold Date 09/03/24
Style 2 Storey
Bedrooms 4
Full Baths 2
Half Baths 1
Originating Board Calgary
Year Built 2017
Annual Tax Amount $3,648
Tax Year 2024
Lot Size 4,405 Sqft
Acres 0.1
Property Description
Don’t blink!! This gorgeous Sterling home has been well maintained by the original owners and it's just what you've been waiting for. From first glance you'll notice the charming front porch where you can have your morning coffee and watch the sun come up. Inside you immediately enter a large front entrance with a coat closet that flows into the main floors bright open concept floorplan. The living room is filled with natural light and has a gas fireplace with crisp white mantel and tile surround. The warm flooring leads you to the dining area where there is room for your large table underneath the updated lighting. The kitchen is truly a dream with bright white shaker style cabinets, huge island, stone countertops, stainless steel appliances including a gas stove, herringbone backsplash tile, pantry with glass french doors and a big west facing window. The powder room has been updated with wainscotting and is right off the rear entry. Outside in the west facing backyard you'll enjoy the large deck with privacy walls, luscious lawn and a parking pad that has gas and power already ran to it for a future garage. Double gates open to the paved alley to make parking secure and easy. Upstairs the bonus room will be your favorite movie night spot or sunny playroom. The master bedroom is a generous size with a large walk-in closet. The ensuite features a double vanity, soaker tub, walk in shower and large windows. 2 additional bedrooms are complimented by a second full bathroom. The laundry room is perfectly located upstairs and has linen storage and a folding counter. The basement offers a large storage room, 4th bedroom and a spacious family room. The basement bathroom is roughed in and ready for you to complete as you desire. Hunter Douglas blinds throughout the home provide functionality and privacy. Don’t miss out on this amazing home that has been well cared for, with a great floorplan, in a great neighbourhood!
Location
State AB
County Foothills County
Zoning TN
Direction E
Rooms
Other Rooms 1
Basement Full, Partially Finished
Interior
Interior Features Ceiling Fan(s), Double Vanity, Kitchen Island, No Smoking Home, Open Floorplan, Pantry, Quartz Counters, Storage, Vinyl Windows, Walk-In Closet(s)
Heating Forced Air
Cooling None
Flooring Carpet, Laminate
Fireplaces Number 1
Fireplaces Type Gas
Appliance Dishwasher, Dryer, Gas Stove, Microwave, Range Hood, Refrigerator, Washer, Water Softener, Window Coverings
Laundry Laundry Room, Upper Level
Exterior
Parking Features Parking Pad
Garage Description Parking Pad
Fence Fenced
Community Features Park, Playground, Schools Nearby, Walking/Bike Paths
Roof Type Asphalt Shingle
Porch Deck, Front Porch
Lot Frontage 36.09
Total Parking Spaces 2
Building
Lot Description Back Lane, Back Yard, Lawn, Landscaped, Rectangular Lot
Foundation Poured Concrete
Architectural Style 2 Storey
Level or Stories Two
Structure Type Vinyl Siding
Others
Restrictions None Known
Tax ID 93045317
Ownership Private
Read Less
Want to know what your home might be worth? Contact us for a FREE valuation!

Our team is ready to help you sell your home for the highest possible price ASAP







