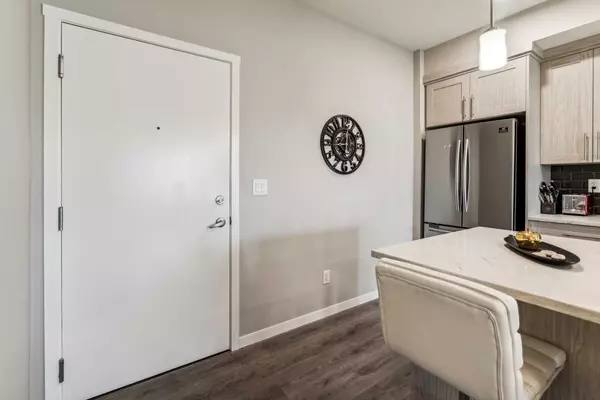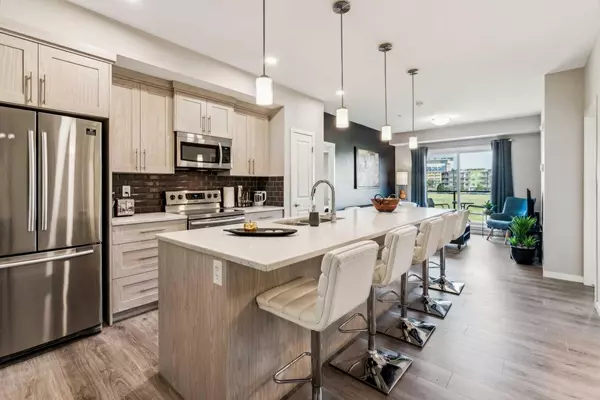$375,000
$385,000
2.6%For more information regarding the value of a property, please contact us for a free consultation.
4350 Seton DR SE #307 Calgary, AB T3M 3B1
2 Beds
2 Baths
834 SqFt
Key Details
Sold Price $375,000
Property Type Condo
Sub Type Apartment
Listing Status Sold
Purchase Type For Sale
Square Footage 834 sqft
Price per Sqft $449
Subdivision Seton
MLS® Listing ID A2156661
Sold Date 09/03/24
Style Apartment
Bedrooms 2
Full Baths 2
Condo Fees $399/mo
Originating Board Calgary
Year Built 2019
Annual Tax Amount $2,065
Tax Year 2024
Property Description
HOLD UP! You're looking for an awesome apartment close to everything you could need at a great price with low condo fees, and this is it! This spacious unit has a great open floor plan with 2 bedrooms and 2 full bathrooms. The primary bedroom has a walk-in closet with private ensuite bathroom, and is separated from the other bedroom by the large and bright living room enhancing the privacy of each room. The balcony off the living room adds to the living space as you enjoy the generous outdoor space through sliding patio doors, with unobstructed views of the large park greenspace you back onto. This space is eventually to be transformed with walking paths and landscape features.
There is a stunning kitchen with wood grain cabinets and a massive quartz topped island featuring eating bar section, perfect for entertaining or preparing meals. The unit has in-suite laundry and a titled underground parking stall. There is also visitor parking underground, bike storage and your own assigned storage locker.
This building is a short walk to groceries, shopping, restaurants, movie theater, banking, hospital, schools, the giant YMCA fitness and aquatic centre - in the heart of Seton you have it all. You're also close to parks and greenspaces, including the one you'll enjoy from your balcony. Quick access to public transit, Deerfoot and Stoney Trails make it easy to start your commute. This makes it a convenient and affordable home!
Location
State AB
County Calgary
Area Cal Zone Se
Zoning DC
Direction N
Rooms
Other Rooms 1
Interior
Interior Features Kitchen Island, Stone Counters
Heating Baseboard, Natural Gas
Cooling None
Flooring Laminate
Appliance Dishwasher, Dryer, Electric Stove, Microwave Hood Fan, Refrigerator, Washer, Window Coverings
Laundry In Unit
Exterior
Garage Underground
Garage Description Underground
Community Features Golf, Park, Playground, Pool, Schools Nearby, Shopping Nearby, Sidewalks, Street Lights, Walking/Bike Paths
Amenities Available Bicycle Storage, Parking, Visitor Parking
Porch None
Exposure N
Total Parking Spaces 1
Building
Story 4
Architectural Style Apartment
Level or Stories Single Level Unit
Structure Type Wood Frame
Others
HOA Fee Include Common Area Maintenance,Heat,Interior Maintenance,Professional Management,Reserve Fund Contributions,Sewer,Trash,Water
Restrictions Pet Restrictions or Board approval Required
Tax ID 91503131
Ownership Private
Pets Description Restrictions
Read Less
Want to know what your home might be worth? Contact us for a FREE valuation!

Our team is ready to help you sell your home for the highest possible price ASAP







