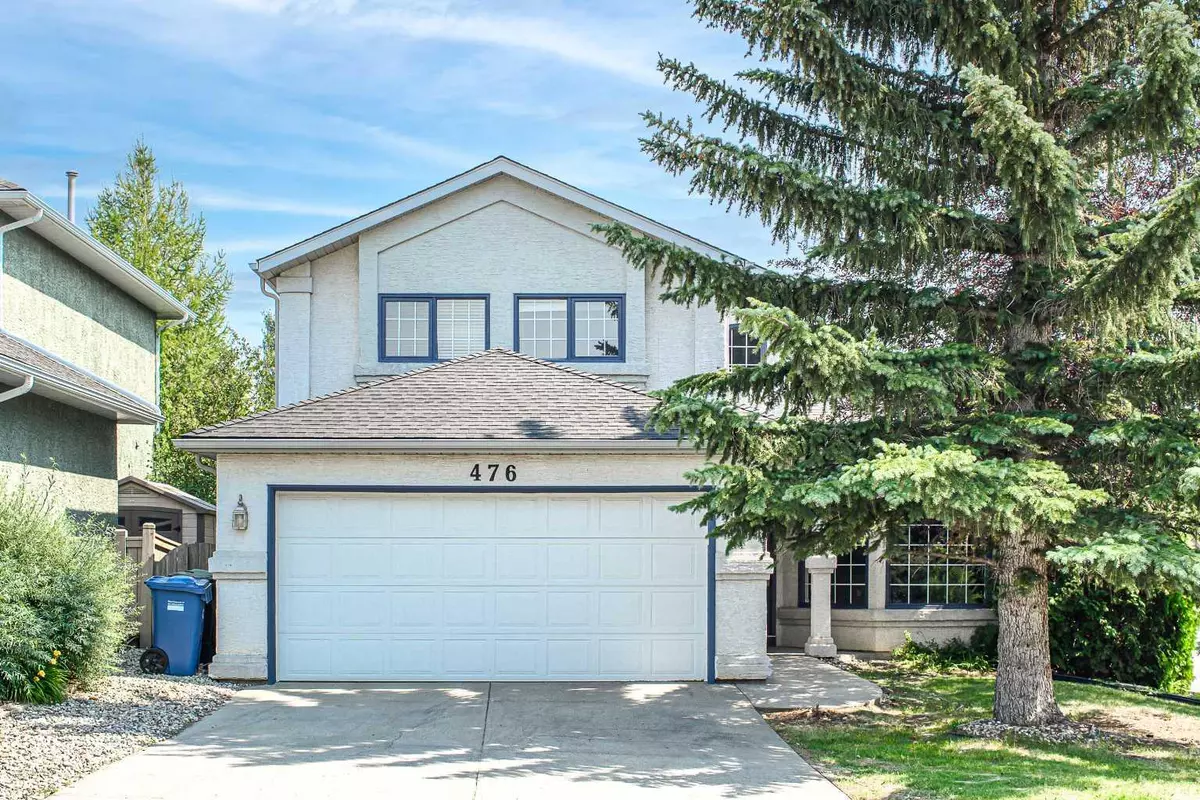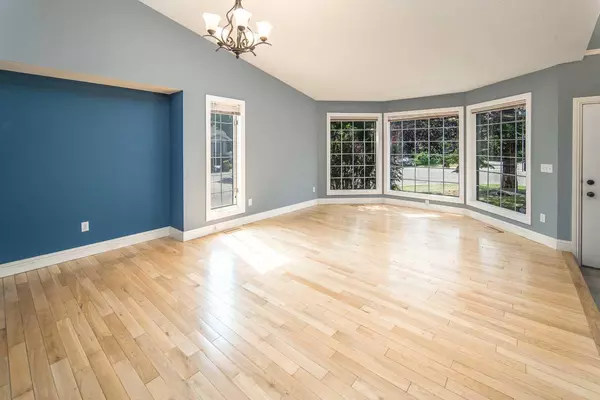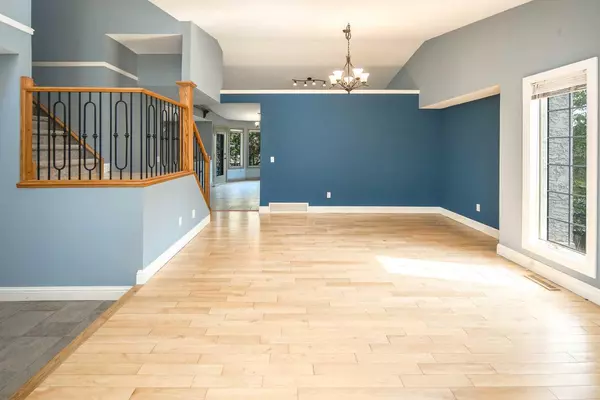$797,000
$819,000
2.7%For more information regarding the value of a property, please contact us for a free consultation.
476 Sierra Morena PL SW Calgary, AB T3H 2X2
3 Beds
4 Baths
2,085 SqFt
Key Details
Sold Price $797,000
Property Type Single Family Home
Sub Type Detached
Listing Status Sold
Purchase Type For Sale
Square Footage 2,085 sqft
Price per Sqft $382
Subdivision Signal Hill
MLS® Listing ID A2152361
Sold Date 09/01/24
Style 2 Storey
Bedrooms 3
Full Baths 3
Half Baths 1
Originating Board Calgary
Year Built 1991
Annual Tax Amount $4,734
Tax Year 2024
Lot Size 6,598 Sqft
Acres 0.15
Property Description
Price REDUCED. Welcome to this exceptional 4-bedroom, 2-bath house on a HUGE corner lot backing onto a park, nestled in the highly sought-after community of Signal Hill. Situated on a tranquil cul-de-sac, this residence offers an exceptional living experience. As you step inside, you are immediately captivated by the open living room, featuring large windows that flood the space with abundant sunlight. The open kitchen is equipped with ample cabinetry, stainless steel appliances, a corner pantry, a convenient breakfast counter, and a dining area that provides access to a lovely, large deck. The spacious family room is completed with an inviting fireplace surrounded by built-in shelves. Furthermore, the main level offers a den, a laundry room, and a 2-piece bathroom to ensure comfort and convenience for the entire family. As you ascend to the second storey, you will discover a generously sized master bedroom, two well-appointed bedrooms, and a 4-piece bathroom. The master bedroom offers a walk-in closet and an alluring 4-piece ensuite. The fully finished basement enhances the overall living space and includes a large entertainment area, a flex room, and a 4-piece bathroom. The beautiful sunny southeast backyard features a large stamped concrete patio, a spacious deck with a hot tub, and mature trees, providing an ideal space for gathering with family and friends. Notably, several thoughtful upgrades have been implemented, including new carpet on the upper level and fresh paint on main and upper levels. This property boasts a fantastic location, within walking distance to shopping, amenities, entertainment, and parks. It is also close to well-regarded public and private schools, public transportation, and the Westside Recreation Centre, with quick access to downtown and the mountains. Book your private showing today!
Location
State AB
County Calgary
Area Cal Zone W
Zoning R-C1
Direction NW
Rooms
Other Rooms 1
Basement Finished, Full
Interior
Interior Features Bookcases, Kitchen Island, Walk-In Closet(s)
Heating Forced Air
Cooling None
Flooring Carpet, Hardwood, Tile
Fireplaces Number 1
Fireplaces Type Gas
Appliance Dishwasher, Dryer, Electric Stove, Range Hood, Refrigerator, Washer, Window Coverings
Laundry Main Level
Exterior
Garage Double Garage Attached
Garage Spaces 2.0
Garage Description Double Garage Attached
Fence Fenced
Community Features Park, Playground, Schools Nearby, Shopping Nearby, Sidewalks, Street Lights, Tennis Court(s), Walking/Bike Paths
Roof Type Asphalt Shingle
Porch Deck, Patio
Lot Frontage 58.8
Total Parking Spaces 4
Building
Lot Description Backs on to Park/Green Space, Cul-De-Sac, Landscaped, Rectangular Lot, Treed
Foundation Poured Concrete
Architectural Style 2 Storey
Level or Stories Two
Structure Type Stucco,Wood Frame
Others
Restrictions Restrictive Covenant-Building Design/Size,Utility Right Of Way
Tax ID 91735375
Ownership Private
Read Less
Want to know what your home might be worth? Contact us for a FREE valuation!

Our team is ready to help you sell your home for the highest possible price ASAP







