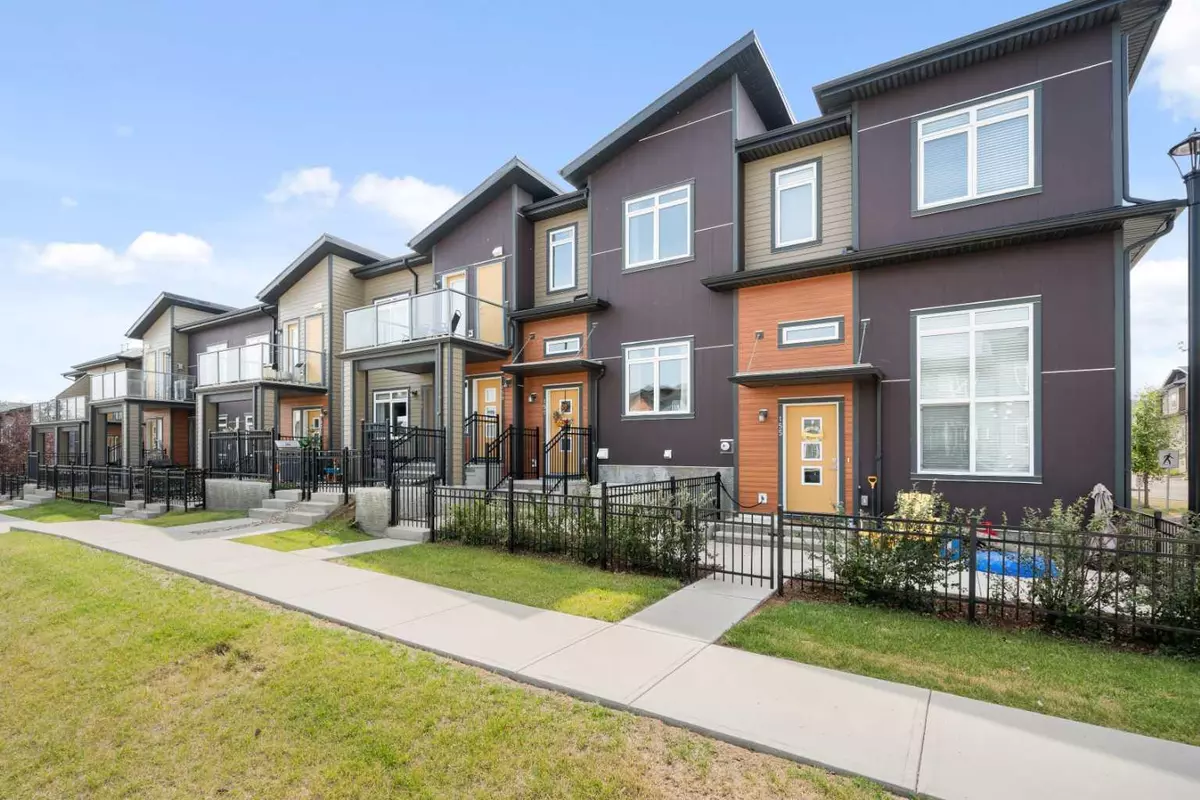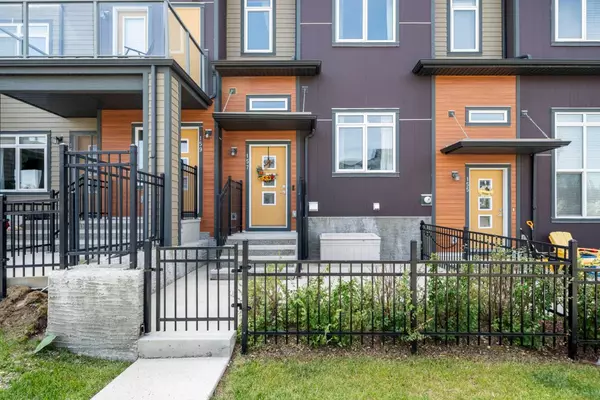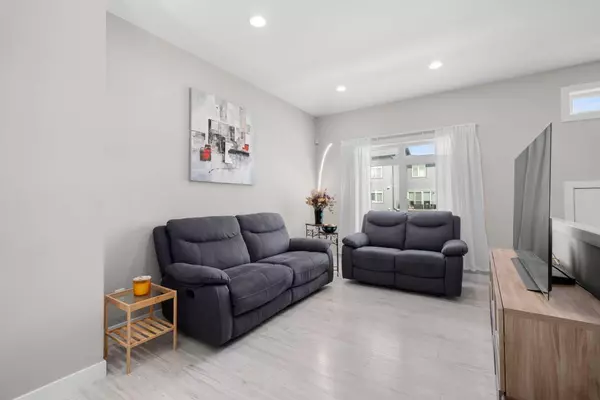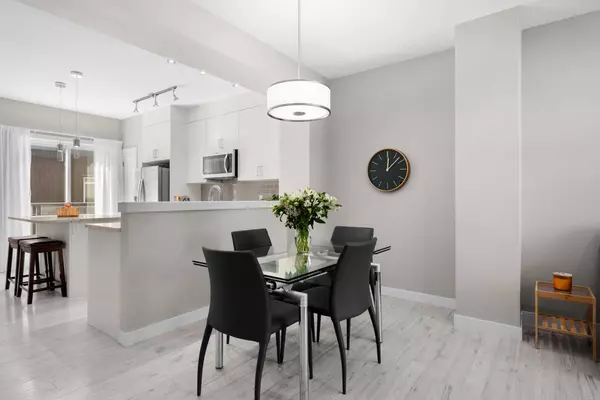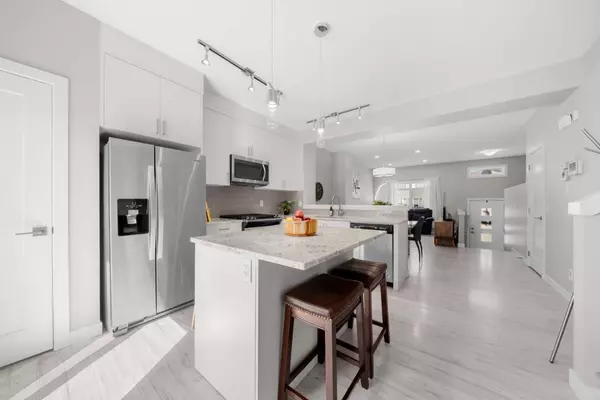$495,000
$500,000
1.0%For more information regarding the value of a property, please contact us for a free consultation.
157 Sage Bluff CIR NW Calgary, AB T3R 1T5
3 Beds
3 Baths
1,251 SqFt
Key Details
Sold Price $495,000
Property Type Townhouse
Sub Type Row/Townhouse
Listing Status Sold
Purchase Type For Sale
Square Footage 1,251 sqft
Price per Sqft $395
Subdivision Sage Hill
MLS® Listing ID A2157008
Sold Date 08/30/24
Style 2 Storey
Bedrooms 3
Full Baths 2
Half Baths 1
Condo Fees $251
HOA Fees $7/ann
HOA Y/N 1
Originating Board Calgary
Year Built 2018
Annual Tax Amount $2,623
Tax Year 2024
Property Description
Stylish 3 BEDROOM townhouse promoting a convenient, low-maintenance lifestyle. Ideally located close to visitor parking with easy access in and out of the complex. Keep your own vehicles safely out of the elements in the DOUBLE ATTACHED GARAGE. A PRIVATELY FENCED FRONT PATIO provides a great outdoor space for unwinding as well as a charming greeting for guests before heading into the private foyer. The sophisticated main floor is basked in natural light with a modern design that is both beautiful and functional. Clear sightlines allow for easy interaction between all the main rooms. The gorgeous kitchen encourages culinary explorations with GRANITE COUNTERTOPS, A GAS STOVE, STAINLESS STEEL APPLIANCES, A CENTRE BREAKFAST BAR ISLAND, FULL-HEIGHT CABINETS and an enclosed pantry for extra storage. A GLASS-RAILED BALCONY encourages casual barbeques and an effortless indoor/outdoor lifestyle. Entertain with ease in the dining room that perfectly centres the open concept space allowing for amazing connectivity into the relaxing living room. The powder room is perfectly located on the way up the stairs granting privacy where needed. Retreat at the end of the day to the primary bedroom and enjoy the comforts of a large walk-in closet and a private ensuite with an UPGRADED STAND-UP SHOWER and GRANITE COUNTERTOPS. 2 additional spacious and bright bedrooms and another full bathroom also with granite complete this upper level. Wonderfully located within this young and vibrant neighbourhood. An extensive pathway winds throughout the community traveling by charming ponds and tranquil natural areas. A wealth of parks and every amenity, big box stores and diverse restaurants ensure everything you need is close at hand. Truly an exceptional location for this move-in ready, stylish home!
Location
State AB
County Calgary
Area Cal Zone N
Zoning M-1 d74
Direction N
Rooms
Other Rooms 1
Basement Partial, Unfinished
Interior
Interior Features Breakfast Bar, Closet Organizers, Granite Counters, Kitchen Island, No Animal Home, No Smoking Home, Pantry, Storage, Track Lighting, Vinyl Windows, Walk-In Closet(s)
Heating Forced Air
Cooling None
Flooring Carpet, Ceramic Tile, Laminate
Appliance Dishwasher, Dryer, Garage Control(s), Gas Stove, Microwave Hood Fan, Refrigerator, Washer, Window Coverings
Laundry In Basement, Sink
Exterior
Garage Double Garage Attached
Garage Spaces 2.0
Garage Description Double Garage Attached
Fence Fenced
Community Features Park, Playground, Schools Nearby, Shopping Nearby, Sidewalks, Street Lights, Walking/Bike Paths
Amenities Available Visitor Parking
Roof Type Asphalt Shingle
Porch Balcony(s), Patio
Total Parking Spaces 2
Building
Lot Description Landscaped, Level
Foundation Poured Concrete
Architectural Style 2 Storey
Level or Stories Two
Structure Type Cement Fiber Board,Vinyl Siding,Wood Frame
Others
HOA Fee Include Amenities of HOA/Condo,Common Area Maintenance,Insurance,Maintenance Grounds,Professional Management,Reserve Fund Contributions,Snow Removal,Trash
Restrictions Easement Registered On Title,Pet Restrictions or Board approval Required,Restrictive Covenant,Utility Right Of Way
Ownership Private
Pets Description Restrictions
Read Less
Want to know what your home might be worth? Contact us for a FREE valuation!

Our team is ready to help you sell your home for the highest possible price ASAP



