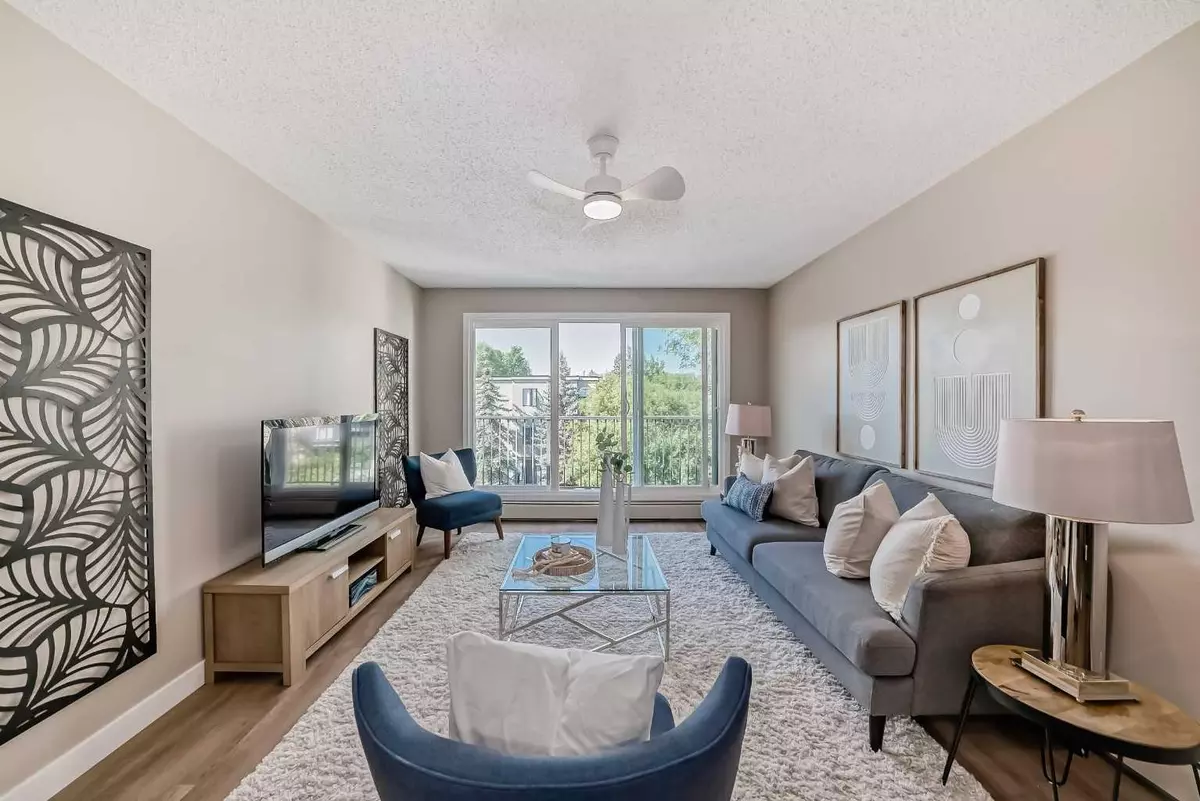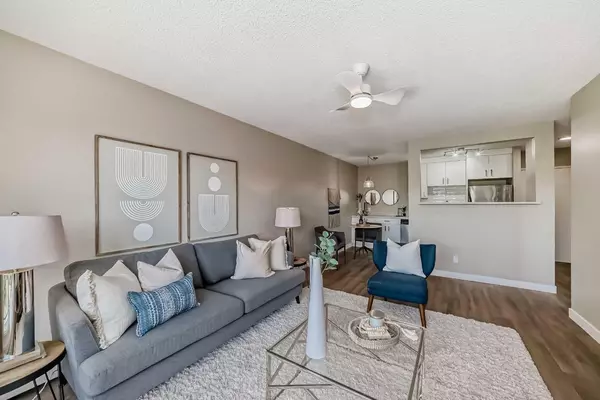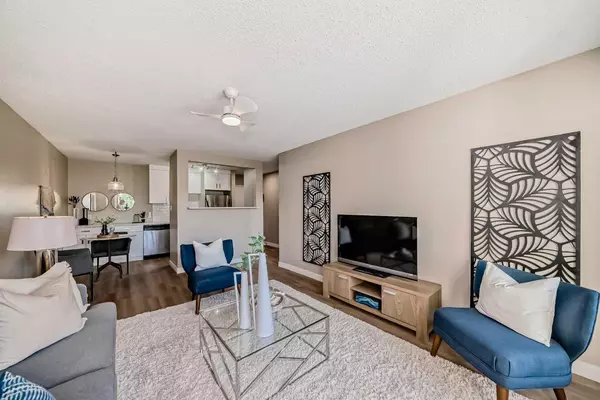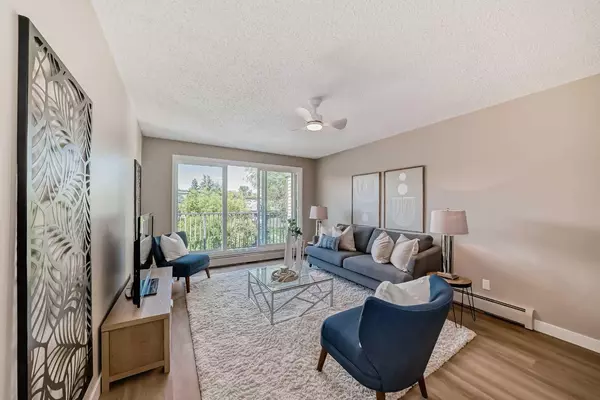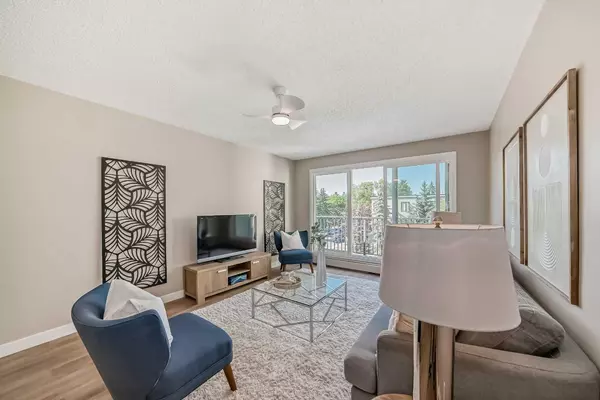$235,000
$240,000
2.1%For more information regarding the value of a property, please contact us for a free consultation.
635 56 AVE SW #407 Calgary, AB T2V 0G9
1 Bed
1 Bath
610 SqFt
Key Details
Sold Price $235,000
Property Type Condo
Sub Type Apartment
Listing Status Sold
Purchase Type For Sale
Square Footage 610 sqft
Price per Sqft $385
Subdivision Windsor Park
MLS® Listing ID A2151524
Sold Date 08/30/24
Style Apartment
Bedrooms 1
Full Baths 1
Condo Fees $382/mo
Originating Board Calgary
Year Built 1972
Annual Tax Amount $908
Tax Year 2024
Property Description
Located in the highly desirable community of Windsor Park, this one bedroom condo is the perfect blend of affordability and functionality. This top floor unit has been completely upgraded with modern finishes and has an abundance of natural light. With a 24 ft patio looking out to a quiet street, you'll have plenty of space to enjoy the sunshine. The building itself is well maintained with low condo fees including heat and water. Come check it out today, and preview the many nearby amenities including Chinook Mall and Britannia Plaza. This property includes 1 outdoor parking stall.
Location
State AB
County Calgary
Area Cal Zone Cc
Zoning M-C2
Direction N
Rooms
Basement None
Interior
Interior Features Open Floorplan, Quartz Counters, Storage
Heating Baseboard
Cooling None
Flooring Vinyl Plank
Appliance Dishwasher, Electric Oven, Refrigerator
Laundry Common Area, Laundry Room
Exterior
Garage Assigned, Stall
Garage Description Assigned, Stall
Community Features Park, Schools Nearby, Shopping Nearby, Walking/Bike Paths
Amenities Available Coin Laundry, Parking, Snow Removal, Trash
Roof Type Asphalt Shingle
Porch Balcony(s)
Exposure N
Total Parking Spaces 1
Building
Story 4
Foundation Poured Concrete
Architectural Style Apartment
Level or Stories Single Level Unit
Structure Type Vinyl Siding,Wood Frame
Others
HOA Fee Include Common Area Maintenance,Heat,Parking,Professional Management,Reserve Fund Contributions,Sewer,Snow Removal,Water
Restrictions Adult Living,Pet Restrictions or Board approval Required
Tax ID 91258436
Ownership Private
Pets Description Restrictions, Cats OK
Read Less
Want to know what your home might be worth? Contact us for a FREE valuation!

Our team is ready to help you sell your home for the highest possible price ASAP



