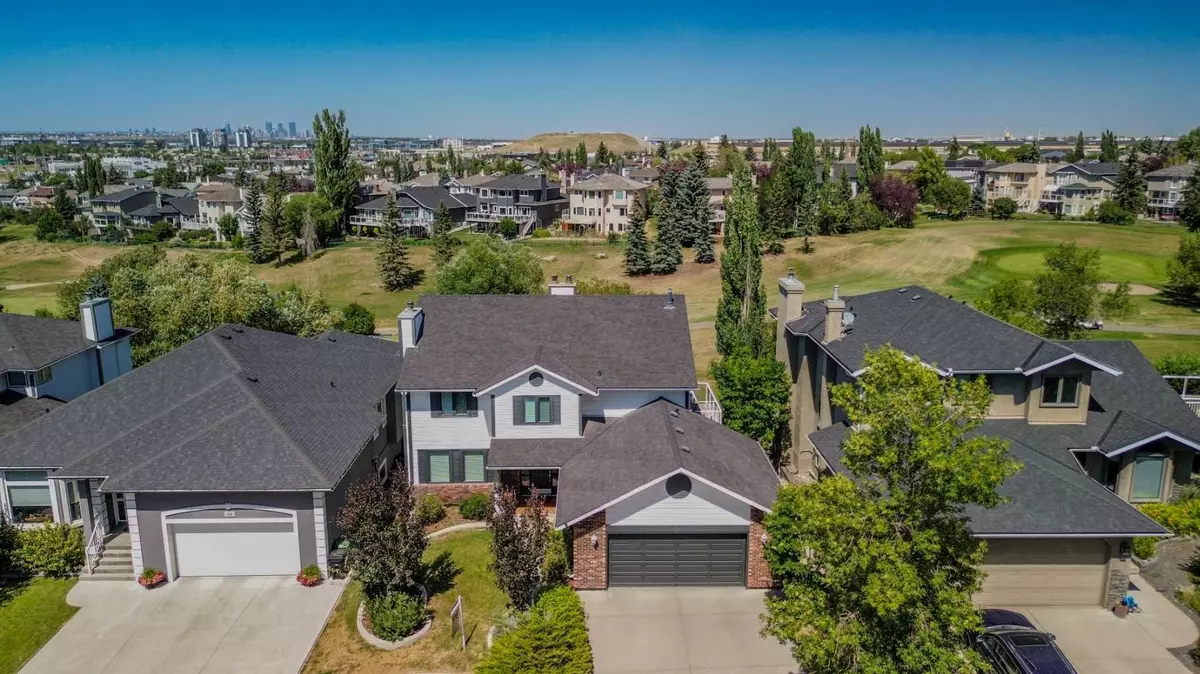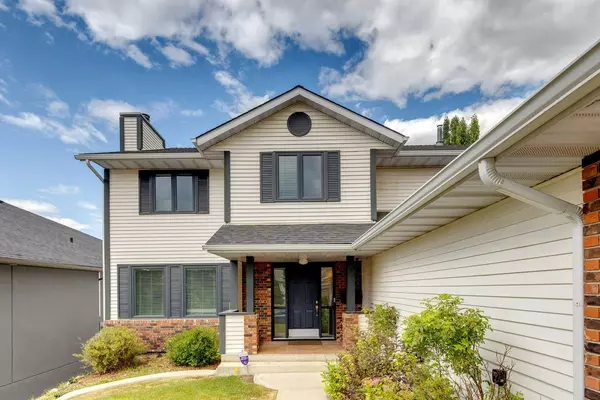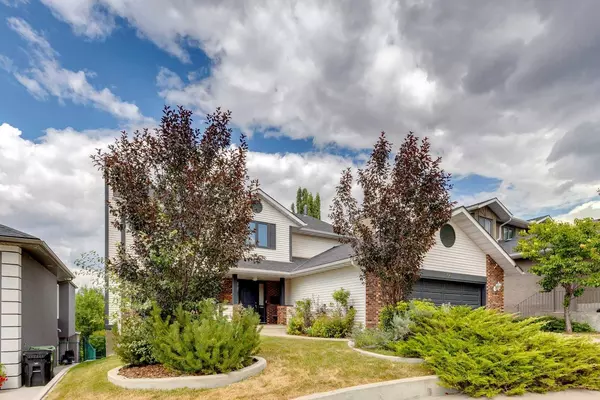$957,500
$998,000
4.1%For more information regarding the value of a property, please contact us for a free consultation.
64 Douglas Woods VW SE Calgary, AB T2Z2A5
4 Beds
4 Baths
2,681 SqFt
Key Details
Sold Price $957,500
Property Type Single Family Home
Sub Type Detached
Listing Status Sold
Purchase Type For Sale
Square Footage 2,681 sqft
Price per Sqft $357
Subdivision Douglasdale/Glen
MLS® Listing ID A2152403
Sold Date 08/30/24
Style 2 Storey
Bedrooms 4
Full Baths 3
Half Baths 1
Originating Board Calgary
Year Built 1988
Annual Tax Amount $5,188
Tax Year 2024
Lot Size 6,522 Sqft
Acres 0.15
Property Description
Discover this meticulously maintained residence in the highly desirable community of
Douglasdale Estates! This custom Melcor home boasts striking views and backs onto the 5th
hole of the Douglasdale Golf Course, offering a calm and scenic setting. Situated on one of the
most elegant and quiet streets in the neighborhood, this home features an oversized, insulated
double car garage and an extra driveway for additional parking. Properties on this street rarely
come on the market, making this a unique opportunity. The current owner is only the second to
enjoy this beautiful home. This impressive 4-bedroom, 3.5-bathroom home with a walk-out
basement, offers ample space, with over 4,000 Sqft. Of development. You’ll be comfortable
year-round with two high-efficiency furnaces and two air conditioning units for those warmer
days. The large, vinyl enhanced, wrap-around deck is perfect for summer entertaining,
providing an ideal space to enjoy the outdoors, equipped with a glass railing. The kitchen is a
chef’s delight, featuring granite countertops, a backsplash with undermount lighting, and a
garburator. The recently painted cabinets add a fresh, modern touch. Convenience is key with a
large laundry room on the main floor, offering plenty of storage space and a sink with granite
countertops and a backsplash. The basement is perfect for entertainers, complete with a large
entertainment area, a two-tier wet bar with granite countertops, a 3-piece bathroom, a
Scandinavian pine sauna, a cold room for food storage, and a versatile workshop area currently
used as a storeroom. The spacious primary bedroom includes a walk-in closet and a luxurious 5-
piece ensuite with a jetted tub. The bedroom has a private deck, overlooking the golf course. The
perfect spot for romantic evenings! This home has been diligently maintained and upgraded
over the years, including upgraded lighting, a new roof, windows, showers, furnaces, air
conditioning units, and new eavestroughs. Importantly, the Poly B piping has been replaced.
The property has undergone a pre-selling inspection, and the two wood-burning fireplaces have
had their chimneys cleaned. Don’t miss this rare opportunity to own a home in Douglasdale
Estates with such exceptional features and upgrades. Book your viewing today to experience all
that this stunning property has to offer!
Location
State AB
County Calgary
Area Cal Zone Se
Zoning R-C1
Direction S
Rooms
Other Rooms 1
Basement Finished, Full, Walk-Out To Grade
Interior
Interior Features Built-in Features, Ceiling Fan(s), Central Vacuum, Chandelier, Crown Molding, Double Vanity, Granite Counters, High Ceilings, Jetted Tub, Recessed Lighting, Sauna, Storage, Track Lighting, Vinyl Windows, Walk-In Closet(s), Wet Bar
Heating High Efficiency, Fireplace(s), Forced Air, Natural Gas
Cooling Central Air
Flooring Carpet, Hardwood, Tile
Fireplaces Number 2
Fireplaces Type Brick Facing, Family Room, Glass Doors, Living Room, Mantle, Raised Hearth, Tile, Wood Burning
Appliance Central Air Conditioner, Dishwasher, Electric Stove, Garburator, Refrigerator, Washer/Dryer
Laundry Laundry Room, Main Level, Sink
Exterior
Garage Concrete Driveway, Double Garage Attached, Garage Door Opener, Garage Faces Front, Insulated, Oversized, Parking Pad
Garage Spaces 2.0
Garage Description Concrete Driveway, Double Garage Attached, Garage Door Opener, Garage Faces Front, Insulated, Oversized, Parking Pad
Fence Fenced
Community Features Golf, Schools Nearby, Shopping Nearby, Sidewalks, Street Lights, Walking/Bike Paths
Roof Type Asphalt Shingle
Porch Balcony(s), Deck, Patio, Wrap Around
Lot Frontage 55.19
Total Parking Spaces 5
Building
Lot Description Back Yard, Backs on to Park/Green Space, Lawn, Gentle Sloping, No Neighbours Behind, Landscaped, Street Lighting, Underground Sprinklers, On Golf Course
Foundation Poured Concrete
Architectural Style 2 Storey
Level or Stories Two
Structure Type Brick,Vinyl Siding
Others
Restrictions Restrictive Covenant
Tax ID 91725228
Ownership Private
Read Less
Want to know what your home might be worth? Contact us for a FREE valuation!

Our team is ready to help you sell your home for the highest possible price ASAP







