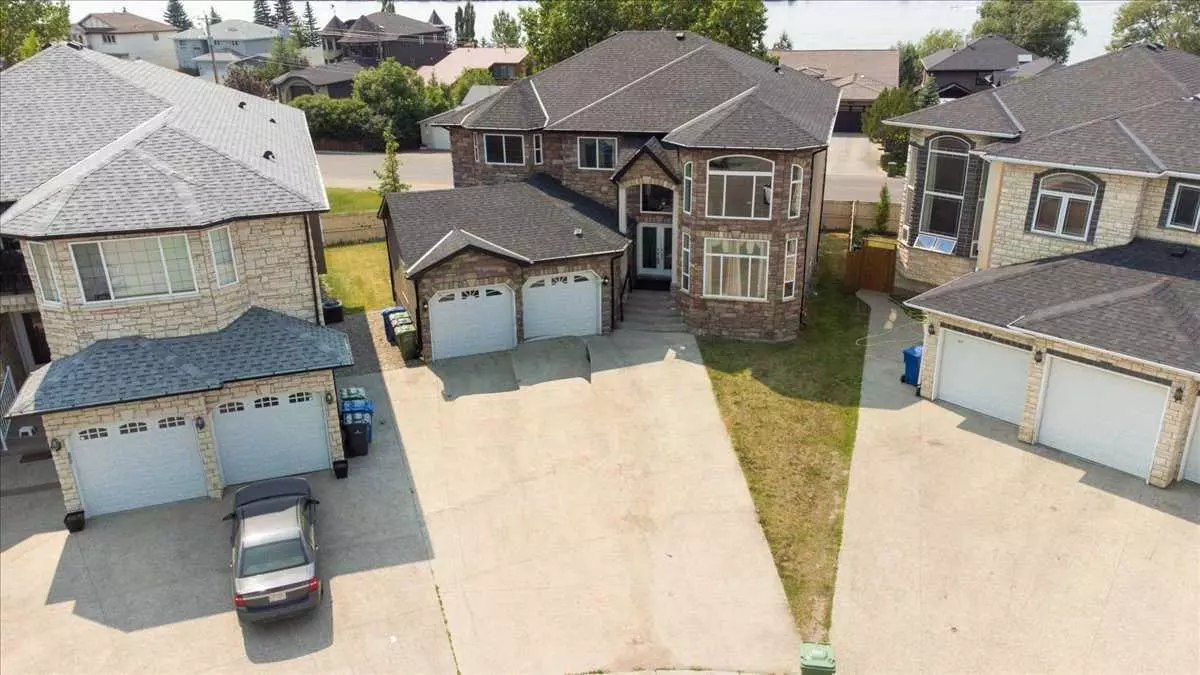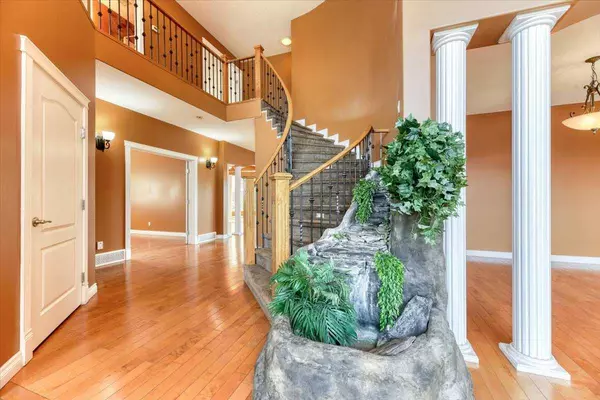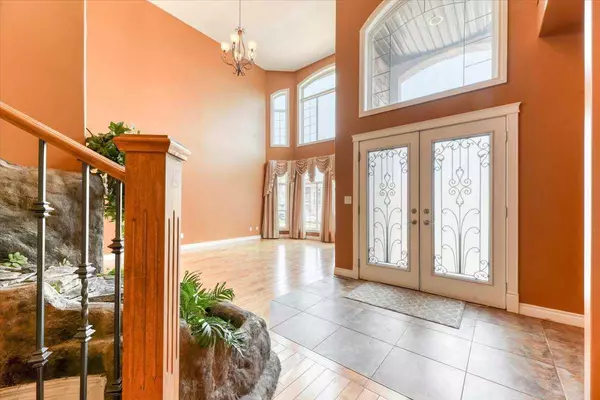$980,000
$1,035,000
5.3%For more information regarding the value of a property, please contact us for a free consultation.
331 East Lakeview PL Chestermere, AB T1X 1W3
5 Beds
5 Baths
3,654 SqFt
Key Details
Sold Price $980,000
Property Type Single Family Home
Sub Type Detached
Listing Status Sold
Purchase Type For Sale
Square Footage 3,654 sqft
Price per Sqft $268
Subdivision East Chestermere
MLS® Listing ID A2151586
Sold Date 08/30/24
Style 2 Storey
Bedrooms 5
Full Baths 4
Half Baths 1
Originating Board Calgary
Year Built 2005
Annual Tax Amount $6,150
Tax Year 2024
Lot Size 8,145 Sqft
Acres 0.19
Property Description
Experience refined living in this spacious home with over 5,500 sq ft of living space. The residence includes high-end appliances, a comfortable living room, and a den. Enjoy meals in the formal dining room or the casual informal dining area, and relax in the bright solarium.
The fully finished walk-out basement features a full kitchen, large bathroom, private entrance and home theatre, ideal for entertainment. 3 outdoor patio spaces include a patio off the walkout basement. main floor patio and a second-floor patio off the primary bedroom + second bedroom. offering pleasant views of the lake and private relaxation.
New shingles were installed in 2021, adding to the home's longevity. Discover a blend of elegance and comfort in this inviting home.
Location
State AB
County Chestermere
Zoning R-1
Direction E
Rooms
Other Rooms 1
Basement Separate/Exterior Entry, Finished, Full, Walk-Out To Grade
Interior
Interior Features Built-in Features, Ceiling Fan(s), Central Vacuum, French Door, Granite Counters, High Ceilings, Jetted Tub, Kitchen Island, Open Floorplan, Pantry, Separate Entrance
Heating Fireplace(s), Forced Air, Natural Gas
Cooling None
Flooring Carpet, Hardwood, Tile
Fireplaces Number 2
Fireplaces Type Bedroom, Den, Gas
Appliance Built-In Oven, Dishwasher, Double Oven, Gas Range, Range, Refrigerator
Laundry In Basement, Main Level
Exterior
Garage Double Garage Attached
Garage Spaces 2.0
Garage Description Double Garage Attached
Fence Partial
Community Features Fishing, Golf, Lake, Park, Playground, Schools Nearby, Shopping Nearby, Sidewalks, Street Lights, Tennis Court(s), Walking/Bike Paths
Roof Type Asphalt Shingle
Porch Balcony(s), Deck, Patio, Rear Porch
Lot Frontage 22.0
Total Parking Spaces 4
Building
Lot Description Back Yard, Cul-De-Sac, Few Trees, Pie Shaped Lot
Foundation Poured Concrete
Architectural Style 2 Storey
Level or Stories Two
Structure Type Stone,Stucco,Wood Frame
Others
Restrictions None Known
Tax ID 57315296
Ownership Private
Read Less
Want to know what your home might be worth? Contact us for a FREE valuation!

Our team is ready to help you sell your home for the highest possible price ASAP







