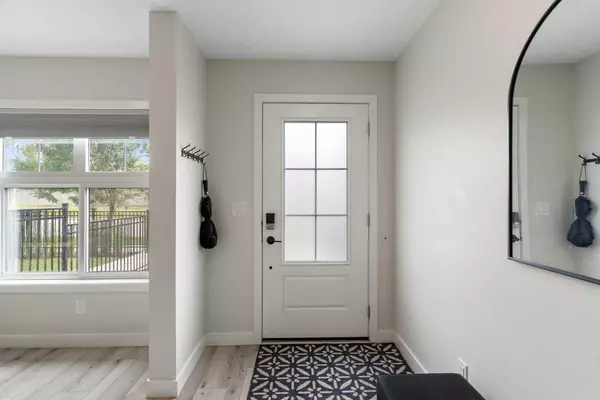$547,500
$549,900
0.4%For more information regarding the value of a property, please contact us for a free consultation.
79 Les Jardins PARK SE Calgary, AB T2C 5V3
2 Beds
3 Baths
1,430 SqFt
Key Details
Sold Price $547,500
Property Type Townhouse
Sub Type Row/Townhouse
Listing Status Sold
Purchase Type For Sale
Square Footage 1,430 sqft
Price per Sqft $382
Subdivision Douglasdale/Glen
MLS® Listing ID A2157600
Sold Date 08/30/24
Style 3 Storey
Bedrooms 2
Full Baths 2
Half Baths 1
Condo Fees $188
Originating Board Calgary
Year Built 2021
Annual Tax Amount $3,252
Tax Year 2024
Property Description
Experience the ultimate in modern living with this stunning townhome in the coveted Les Jardins by Jayman BUILT, located just steps away from Quarry Park. Inspired by the grand gardens of France, Les Jardins offers you a lush, tranquil escape with over 70,000 square feet of vibrant community gardens that invite you to connect with nature. This meticulously designed 2-bedroom, 2.5-bathroom townhome is a perfect blend of luxury and convenience. You'll love the open floor plan, highlighted by quartz countertops, sleek upgraded stainless steel appliances, and luxury wide plank vinyl flooring. The attention to detail is evident with features like James Hardie siding, Moen fixtures, and triple-pane windows, all contributing to a smart and sustainable living environment. Stay comfortable year-round with air conditioning, a tankless water heater with a built-in circulation pump, and an Ecobee Alexa-enabled thermostat. The attached heated garage ensures convenience, while the main floor den offers a perfect work-from-home space. Step outside to enjoy your private south-facing fenced yard, complete with a grassy area and water hose tap, perfect for pets or gardening. Les Jardins also boasts a state-of-the-art fitness center, a dedicated dog park, and easy access to Deerfoot Trail and Glenmore Trail. Embrace a walkable, maintenance-free lifestyle where the exterior beauty seamlessly complements the interior elegance. Welcome home to a place where every detail has been carefully crafted to enhance your lifestyle.
Location
State AB
County Calgary
Area Cal Zone Se
Zoning M-C1
Direction S
Rooms
Other Rooms 1
Basement None
Interior
Interior Features High Ceilings, No Smoking Home, Open Floorplan, Quartz Counters, Recessed Lighting, Smart Home, Tankless Hot Water, Vinyl Windows
Heating Forced Air
Cooling Central Air
Flooring Vinyl Plank
Appliance Central Air Conditioner, Dishwasher, Garage Control(s), Gas Range, Microwave, Range Hood, Refrigerator, Washer/Dryer, Window Coverings
Laundry In Unit, Upper Level
Exterior
Garage Driveway, Garage Door Opener, In Garage Electric Vehicle Charging Station(s), Public Electric Vehicle Charging Station(s), Single Garage Attached
Garage Spaces 1.0
Garage Description Driveway, Garage Door Opener, In Garage Electric Vehicle Charging Station(s), Public Electric Vehicle Charging Station(s), Single Garage Attached
Fence Fenced
Community Features Park, Playground, Schools Nearby, Shopping Nearby, Sidewalks, Street Lights, Walking/Bike Paths
Amenities Available Dog Park, Fitness Center, Visitor Parking
Roof Type Asphalt Shingle
Porch Balcony(s)
Total Parking Spaces 2
Building
Lot Description Front Yard, Low Maintenance Landscape, Level
Foundation Poured Concrete
Architectural Style 3 Storey
Level or Stories Three Or More
Structure Type Cement Fiber Board,Stone,Wood Frame
Others
HOA Fee Include Amenities of HOA/Condo,Common Area Maintenance,Insurance,Maintenance Grounds,Parking,Professional Management,Reserve Fund Contributions,Snow Removal
Restrictions None Known
Tax ID 91183737
Ownership Private
Pets Description Yes
Read Less
Want to know what your home might be worth? Contact us for a FREE valuation!

Our team is ready to help you sell your home for the highest possible price ASAP







