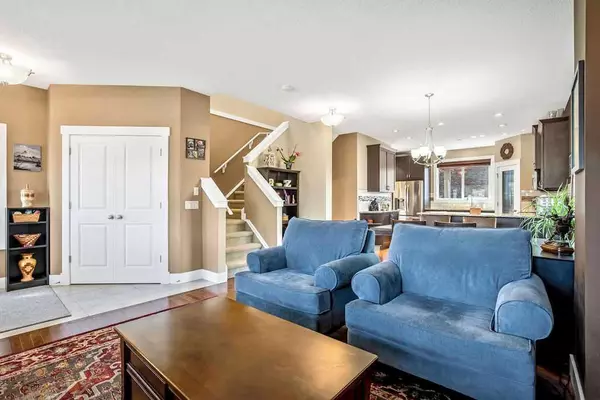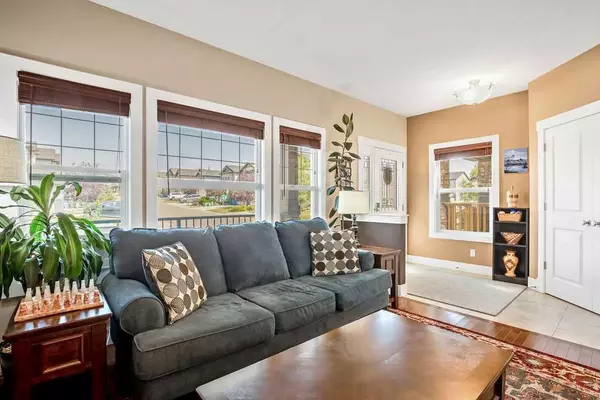$609,000
$590,000
3.2%For more information regarding the value of a property, please contact us for a free consultation.
73 Drake Landing LOOP Okotoks, AB T1S 0H3
4 Beds
4 Baths
1,514 SqFt
Key Details
Sold Price $609,000
Property Type Single Family Home
Sub Type Detached
Listing Status Sold
Purchase Type For Sale
Square Footage 1,514 sqft
Price per Sqft $402
Subdivision Drake Landing
MLS® Listing ID A2157377
Sold Date 08/29/24
Style 2 Storey
Bedrooms 4
Full Baths 3
Half Baths 1
Originating Board Calgary
Year Built 2012
Annual Tax Amount $3,665
Tax Year 2024
Lot Size 356 Sqft
Acres 0.01
Property Description
You found it! This lovely 2-storey home boasts exceptional curb appeal with a charming front porch, ideal for enjoying your morning coffee. Step inside to discover a spacious open concept living area featuring soaring 9’ ceilings, hardwood floors, and a cozy gas fireplace framed by a beautiful mantel. The kitchen is a chef’s delight, equipped with granite countertops, extended height cabinets, and modern appliances. Upstairs, the luxurious primary bedroom awaits, complete with a 5-piece ensuite and a large walk-in closet. Two additional bedrooms, and a second full bathroom round out this floor, providing ample space for a growing family. The fully finished basement offers a versatile space perfect for family gatherings or a home theater. It includes a fourth bedroom and a 3-piece bathroom, both designed with soundproofing insulation for added comfort and privacy. Additional laundry facilities and plenty of storage make this basement as functional as it is stylish. Step outside to your private backyard oasis, complete with a large deck, BBQ hookup, and a charming pergola. Green thumbs will appreciate the raised planter boxes, perfect for growing your own tomatoes. The double heated garage (24x24), equipped with an electric bike hoist,220V, lots of storage and accessed via a paved back lane, adds convenience and practicality. Located in the sought-after Drake Landing community, this home offers a perfect blend of luxury, comfort, and functionality. Don’t miss your chance to own this exceptional property!
Location
State AB
County Foothills County
Zoning TN
Direction N
Rooms
Other Rooms 1
Basement Finished, Full
Interior
Interior Features Double Vanity, Granite Counters, Pantry, Suspended Ceiling, Walk-In Closet(s)
Heating Forced Air, Natural Gas
Cooling None
Flooring Ceramic Tile, Hardwood
Fireplaces Number 1
Fireplaces Type Gas, Living Room
Appliance Dishwasher, Dryer, Electric Stove, Garage Control(s), Microwave Hood Fan, Refrigerator, Washer, Window Coverings
Laundry In Basement
Exterior
Parking Features 220 Volt Wiring, Alley Access, Asphalt, Double Garage Detached, Garage Door Opener, Garage Faces Rear, Heated Garage
Garage Spaces 2.0
Garage Description 220 Volt Wiring, Alley Access, Asphalt, Double Garage Detached, Garage Door Opener, Garage Faces Rear, Heated Garage
Fence Fenced
Community Features Golf, Schools Nearby, Shopping Nearby, Walking/Bike Paths
Roof Type Asphalt Shingle
Porch Deck, Front Porch, Pergola
Lot Frontage 10.36
Total Parking Spaces 2
Building
Lot Description Back Lane, Landscaped
Foundation Poured Concrete
Architectural Style 2 Storey
Level or Stories Two
Structure Type Concrete,Stone,Vinyl Siding
Others
Restrictions None Known
Tax ID 93062339
Ownership Private
Read Less
Want to know what your home might be worth? Contact us for a FREE valuation!

Our team is ready to help you sell your home for the highest possible price ASAP







