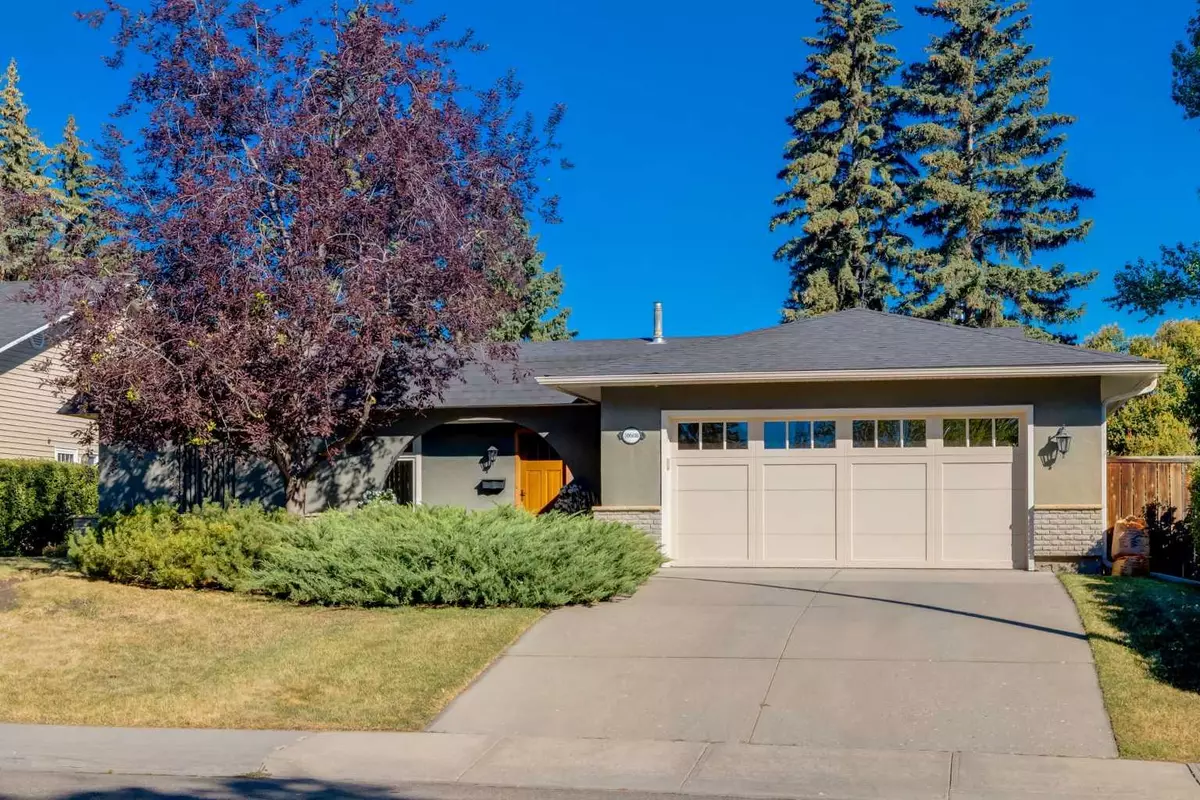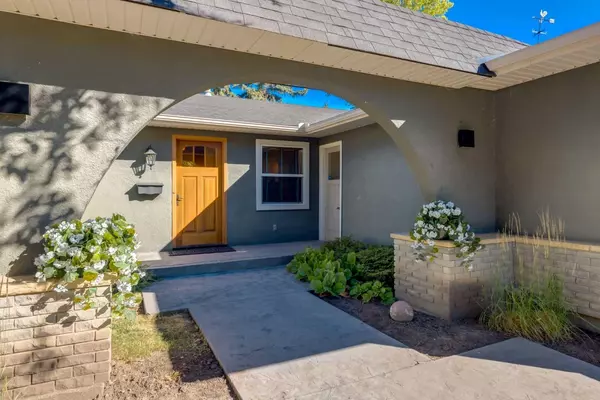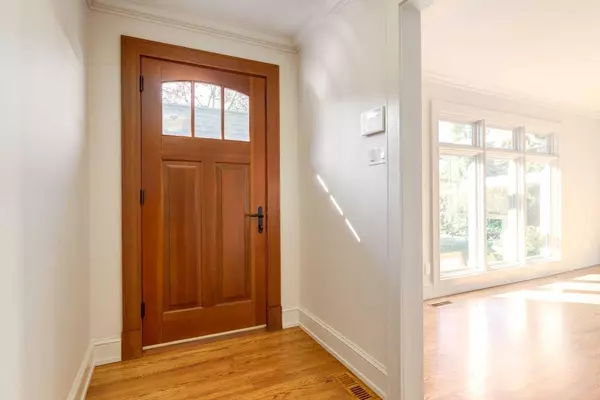$985,000
$998,000
1.3%For more information regarding the value of a property, please contact us for a free consultation.
10608 Willowind PL SE Calgary, AB T2J 1P9
4 Beds
3 Baths
1,750 SqFt
Key Details
Sold Price $985,000
Property Type Single Family Home
Sub Type Detached
Listing Status Sold
Purchase Type For Sale
Square Footage 1,750 sqft
Price per Sqft $562
Subdivision Willow Park
MLS® Listing ID A2153868
Sold Date 08/28/24
Style Bungalow
Bedrooms 4
Full Baths 3
Originating Board Calgary
Year Built 1967
Annual Tax Amount $6,486
Tax Year 2024
Lot Size 7,707 Sqft
Acres 0.18
Property Description
Beautifully RENOVATED 5 Bedroom plus Den Bungalow that was thoroughly planned out! Over 3200 sq ft of timelessly finished living space within the prestigious community of Willow Park Estates. This property scores 10/10 on curb appeal thanks to the abundance of colorful mature trees that surround the home, concrete Driveway, Double Attached Garage, and unique arched Front Entryway. Inside it’s bright & welcoming, w/ rich Hardwood flooring, recessed lighting, and gorgeous crown mouldings. The Foyer has convenient hidden cubbies and an organized hall closet, opening into a spacious Living Room w/ large south-facing windows and a gorgeous wood fireplace w/ log lighter, encased in floor-to-ceiling white brick. The open-concept Kitchen hosts a built-in Quartz desk space beneath the window, and this Kitchen knocks it out of the park! Presenting SS appliances that include a Dacor 6 burner Gas Range, JennAir Fridge, and Miele Dishwasher, stunning white cabinets extend to the ceiling, stone counters, and O/S eat-up Kitchen Island. Create culinary masterpieces while overlooking the adjacent Dining/Family Room, w/ loads of space, a beverage centre, and access to the back deck & yard - ideal for entertaining. There is so much great storage in this space, with built-in and pullout drawers to hide things away! Primary Suite features a private 3-pc Ensuite w/ a tiled walk-in shower, and closet w/ organizers. Also on the main-level are the 2nd & 3rd great-sized Bedrooms, a 4th Flex Room for home office or den, a Linen closet, and a 5-pc Bath w/ dual floating vanities and a soaker tub/shower! The spaciously designed Basement has dri-core subflooring beneath the cork floor, and is equipped for ultimate functionality. A massive Rec Room space is kept cozy by a Gas Fireplace, and large windows. There’s also another large Bedroom w/ a French Door Closet w/ auto light, a beautifully renovated 3-pc Bathroom w/ pocket door and quartz counters, a large Laundry Room w/ a folding counter, sink, and ample storage. The exterior is landscaped with perennials & hedges for privacy & is fully fenced, w/ mature trees, gorgeous gardens, an expansive 2-tiered deck w/ BBQ gas line, wood privacy wall, and lower brick patio. More notable upgrades include: Central AC, brick front exterior, Hunter Douglas window coverings, Kolbe front door, and pride of ownership is apparent w/ how meticulously this home has been maintained over the years! This home is an absolute gem, and so is this location… With one of Willow Park Estates great green spaces right outside your door, surrounded by great neighbours, and just a short distance from the prestigious Willow Park Golf course, shopping, schools & amenities. Don’t miss your opportunity to discover the perfect blend of luxury & comfort in this unbeatable Bungalow and location, call your favorite Realtor today!
Location
State AB
County Calgary
Area Cal Zone S
Zoning R-C1
Direction S
Rooms
Other Rooms 1
Basement Finished, Full
Interior
Interior Features Built-in Features, Closet Organizers, Double Vanity, Granite Counters, Kitchen Island, Open Floorplan, Quartz Counters, Recessed Lighting, Soaking Tub
Heating Forced Air
Cooling Central Air
Flooring Ceramic Tile, Cork, Hardwood
Fireplaces Number 2
Fireplaces Type Brick Facing, Gas, Living Room, Mantle, Recreation Room, Wood Burning
Appliance Bar Fridge, Central Air Conditioner, Dishwasher, Dryer, Freezer, Gas Stove, Microwave, Range Hood, Refrigerator, Washer, Water Softener, Window Coverings
Laundry In Basement, Lower Level, Sink
Exterior
Garage Concrete Driveway, Double Garage Attached, Garage Faces Front, On Street
Garage Spaces 2.0
Garage Description Concrete Driveway, Double Garage Attached, Garage Faces Front, On Street
Fence Fenced
Community Features Golf, Park, Playground, Schools Nearby, Shopping Nearby, Sidewalks, Street Lights, Tennis Court(s)
Roof Type Asphalt Shingle
Porch Deck, Patio
Lot Frontage 69.98
Total Parking Spaces 4
Building
Lot Description Back Yard, City Lot, Cul-De-Sac, Front Yard, Lawn, Gentle Sloping, Landscaped, Many Trees, Street Lighting, Rectangular Lot
Foundation Poured Concrete
Architectural Style Bungalow
Level or Stories One
Structure Type Brick,Stucco,Wood Frame
Others
Restrictions Airspace Restriction,Utility Right Of Way
Tax ID 91619228
Ownership Private
Read Less
Want to know what your home might be worth? Contact us for a FREE valuation!

Our team is ready to help you sell your home for the highest possible price ASAP







