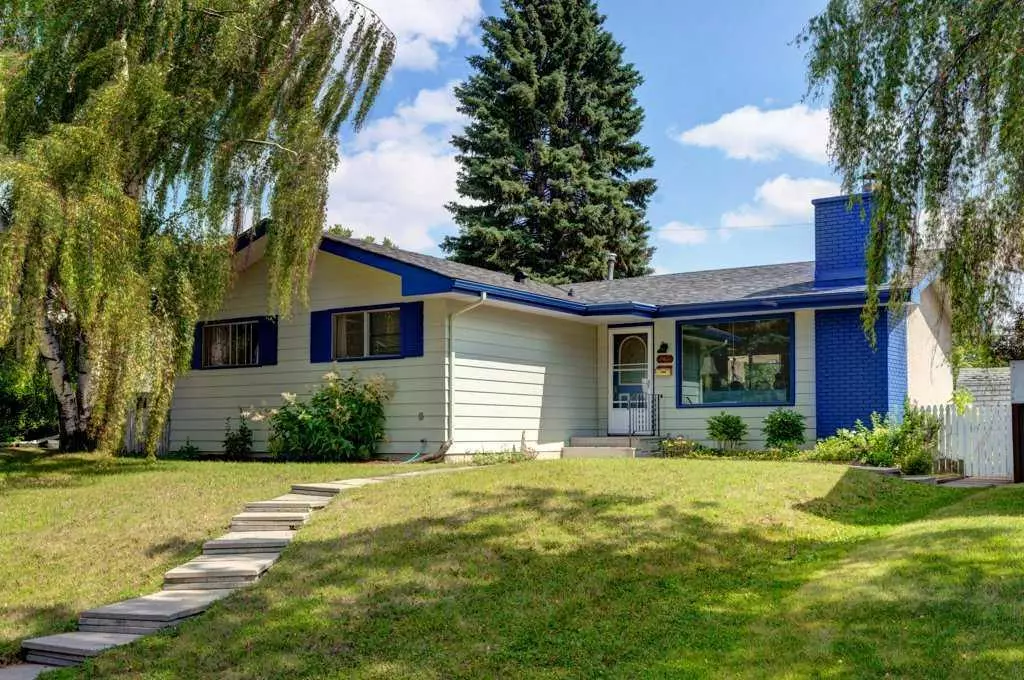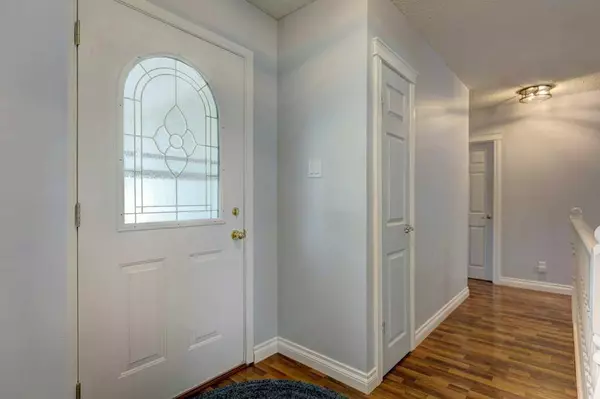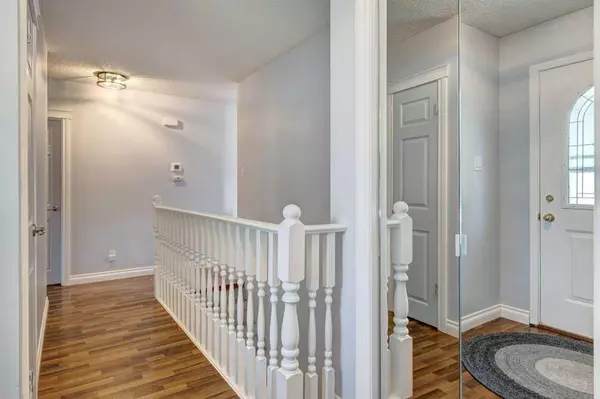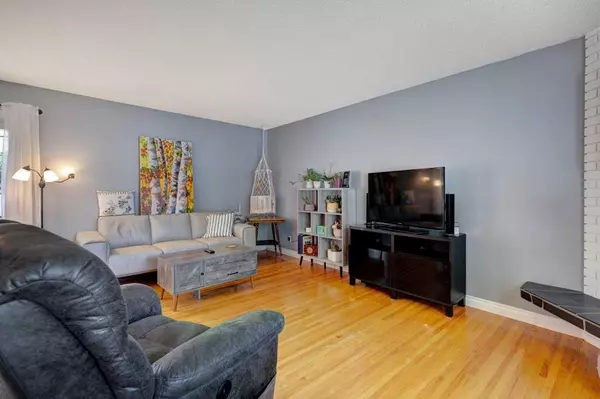$625,000
$599,900
4.2%For more information regarding the value of a property, please contact us for a free consultation.
10420 Wapiti DR SE Calgary, AB T2J 1J4
3 Beds
1 Bath
1,121 SqFt
Key Details
Sold Price $625,000
Property Type Single Family Home
Sub Type Detached
Listing Status Sold
Purchase Type For Sale
Square Footage 1,121 sqft
Price per Sqft $557
Subdivision Willow Park
MLS® Listing ID A2157574
Sold Date 08/27/24
Style Bungalow
Bedrooms 3
Full Baths 1
Originating Board Calgary
Year Built 1965
Annual Tax Amount $3,713
Tax Year 2024
Lot Size 5,715 Sqft
Acres 0.13
Property Description
Charming 3-Bedroom Home with Modern Upgrades and Beautiful Landscaping! Welcome to your future home! This delightful 3-bedroom, 1-bathroom residence combines classic charm with modern convenience, offering both comfort and style. Nestled in a vibrant neighborhood close to amenities, schools, restaurants, parks, and playgrounds, this property is a true gem. Enjoy year-round comfort with a newly installed efficient furnace and humidifier (January 2021), an air conditioning system, and a hot water heater updated in 2018. Added attic insulation in 2019 ensures energy efficiency. The bathroom has been tastefully updated with a Bathfitters shower, new vanity, and fan, all installed in 2021. A new picture window in the living room (2022) enhances natural light and views. Original hardwood floors blend seamlessly with some laminate flooring throughout the main floor, adding a touch of classic elegance. The property features hail-resistant 50-year Legacy shingles installed in 2018 (except on the shed and garage). The beautifully landscaped backyard is perfect for relaxation and entertainment, highlighted by a spacious deck ideal for summer gatherings. The Pergola on the deck offers shade and is included with the sale of the home. An oversized single detached garage provides ample space, while a gravel parking pad accommodates a second vehicle or smaller RV. Additional Street parking is plentiful as well. This home is ideally situated near a range of amenities and the Willow Park Golf Course as well as the Maple Ridge Golf Course, making it a fantastic location for both convenience and leisure. The basement is ready for your creative ideas to develop to fit your Family needs. This charming home is ready to welcome you with its blend of modern updates and classic features. Don’t miss your chance to make it yours!
Location
State AB
County Calgary
Area Cal Zone S
Zoning R-C1
Direction W
Rooms
Basement Full, Unfinished
Interior
Interior Features Open Floorplan, See Remarks
Heating Forced Air, Natural Gas
Cooling Central Air
Flooring Hardwood, Laminate
Fireplaces Number 1
Fireplaces Type Brick Facing, Living Room, Wood Burning
Appliance Central Air Conditioner, Dishwasher, Dryer, Electric Stove, Garage Control(s), Refrigerator, Washer, Window Coverings
Laundry In Basement
Exterior
Garage Garage Door Opener, Oversized, Parking Pad, See Remarks, Single Garage Detached
Garage Spaces 1.0
Garage Description Garage Door Opener, Oversized, Parking Pad, See Remarks, Single Garage Detached
Fence Fenced
Community Features Golf, Park, Playground, Schools Nearby, Shopping Nearby, Sidewalks, Street Lights
Roof Type Asphalt Shingle
Porch Deck
Lot Frontage 52.0
Total Parking Spaces 2
Building
Lot Description Back Lane, Back Yard, Front Yard, Lawn, Gentle Sloping, Landscaped, Paved, Rectangular Lot
Foundation Poured Concrete
Architectural Style Bungalow
Level or Stories One
Structure Type Aluminum Siding ,Stucco,Wood Frame
Others
Restrictions None Known
Tax ID 91061182
Ownership Private
Read Less
Want to know what your home might be worth? Contact us for a FREE valuation!

Our team is ready to help you sell your home for the highest possible price ASAP







