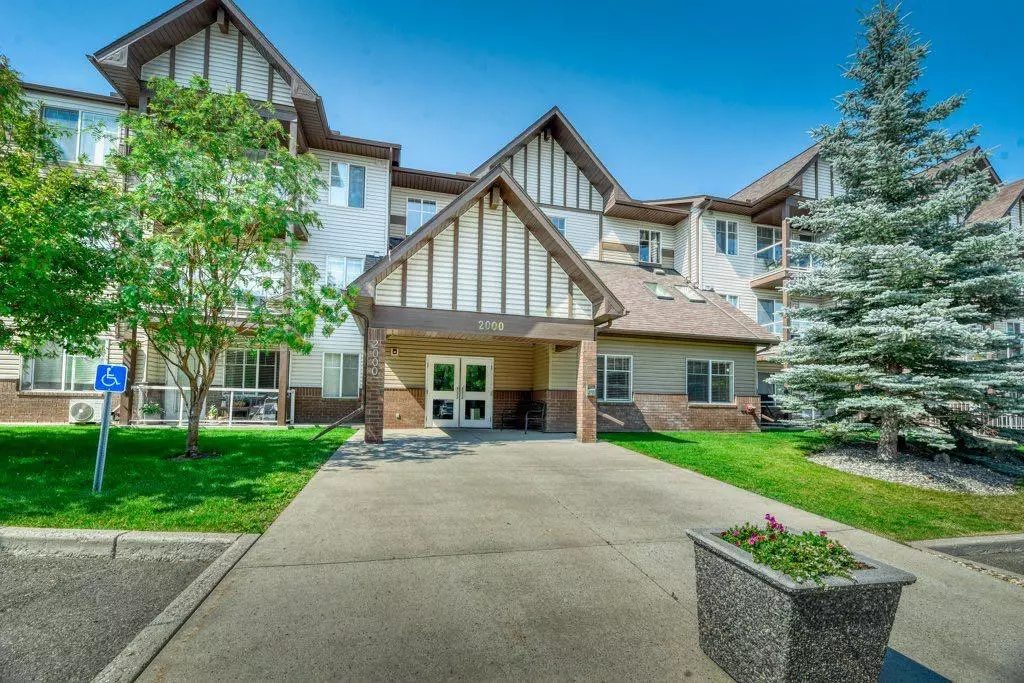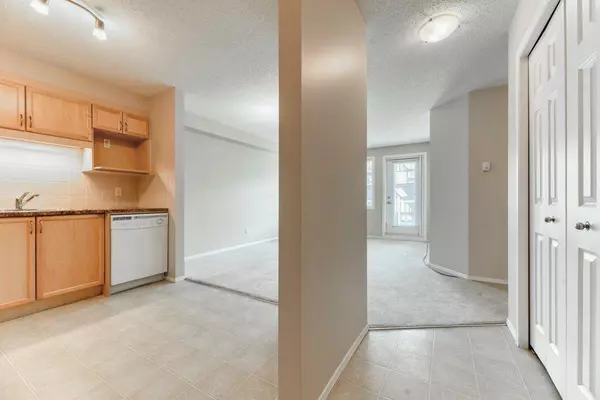$278,000
$289,900
4.1%For more information regarding the value of a property, please contact us for a free consultation.
200 COMMUNITY WAY #2203 Okotoks, AB T1S2L2
2 Beds
1 Bath
715 SqFt
Key Details
Sold Price $278,000
Property Type Condo
Sub Type Apartment
Listing Status Sold
Purchase Type For Sale
Square Footage 715 sqft
Price per Sqft $388
Subdivision Woodhaven
MLS® Listing ID A2154628
Sold Date 08/26/24
Style Apartment
Bedrooms 2
Full Baths 1
Condo Fees $448/mo
Originating Board Calgary
Year Built 2007
Annual Tax Amount $1,799
Tax Year 2024
Property Description
Experience the epitome of retirement living at its finest. Welcome to this charming residence located in the 55+ Calvanna Village, where a strong sense of community, modern amenities (including a clubhouse, games room, fitness area, and pool table), thoughtful design, and a friendly environment await you. This apartment offers an ideal combination of convenience and comfort for individuals looking for a laid-back and pleasurable lifestyle. Conveniently situated for groceries, appointments, and shopping, this residence features a sensible kitchen with attractive cabinetry, plenty of counter space, and a roomy pantry. The spacious living room, filled with natural light from its large windows, exudes a warm and inviting ambiance. Step out onto the east facing balcony on sunny mornings enjoy your morning coffee and greet the day. Two bedrooms provides a peaceful sanctuary with a large window for natural light and walk in closet for you and a useful spare bedroom for your guests . The bathroom includes a combined tub and shower and a vanity for practical storage. Designed with functionality in mind, the apartment offers a laundry room with a stackable washer/dryer unit and extra storage space. Soft neutral tones of paint and carpeting set a calming tone, allowing you to personalize the space effortlessly. Completing the package are underground parking and a storage unit. This meticulously maintained property is a gem that has been well cared for. Embrace the opportunity to call this exceptional living space your own.
Location
State AB
County Foothills County
Zoning NC
Direction E
Interior
Interior Features Elevator, No Animal Home, No Smoking Home, Walk-In Closet(s)
Heating Baseboard
Cooling None
Flooring Carpet, Linoleum
Appliance Dishwasher, Electric Stove, Refrigerator, Washer/Dryer, Window Coverings
Laundry In Unit
Exterior
Parking Features Underground
Garage Description Underground
Community Features Clubhouse, Shopping Nearby, Sidewalks
Amenities Available Clubhouse, Elevator(s), Fitness Center, Snow Removal, Trash, Visitor Parking
Roof Type Asphalt Shingle
Porch None
Exposure E
Total Parking Spaces 1
Building
Story 4
Foundation Poured Concrete
Architectural Style Apartment
Level or Stories Single Level Unit
Structure Type Vinyl Siding,Wood Frame
Others
HOA Fee Include Amenities of HOA/Condo,Common Area Maintenance,Heat,Insurance,Maintenance Grounds,Professional Management,Reserve Fund Contributions,Sewer,Snow Removal,Trash
Restrictions Adult Living,Pets Not Allowed
Tax ID 93044190
Ownership Private
Pets Allowed No
Read Less
Want to know what your home might be worth? Contact us for a FREE valuation!

Our team is ready to help you sell your home for the highest possible price ASAP







