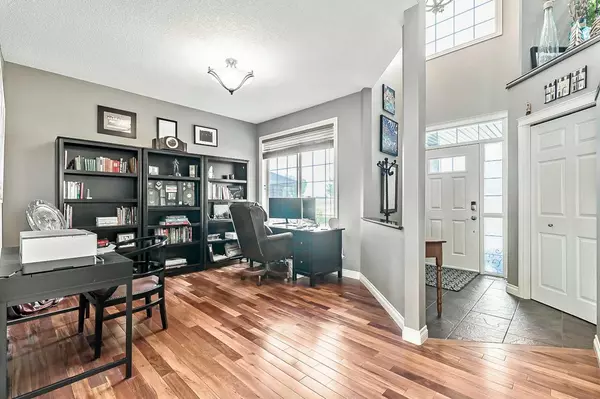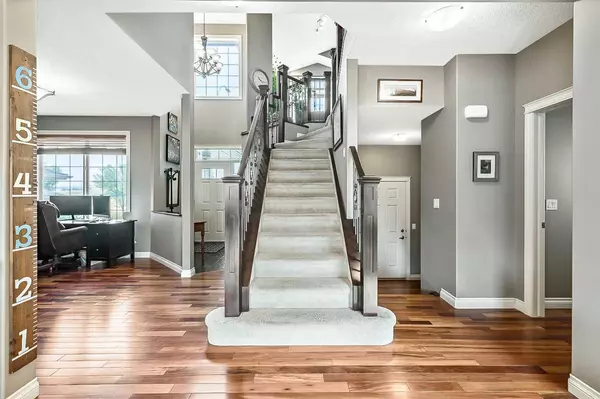$765,000
$764,900
For more information regarding the value of a property, please contact us for a free consultation.
146 Westland ST Okotoks, AB T1s 0B3
4 Beds
3 Baths
2,334 SqFt
Key Details
Sold Price $765,000
Property Type Single Family Home
Sub Type Detached
Listing Status Sold
Purchase Type For Sale
Square Footage 2,334 sqft
Price per Sqft $327
Subdivision Westmount_Ok
MLS® Listing ID A2157446
Sold Date 08/24/24
Style 2 Storey
Bedrooms 4
Full Baths 2
Half Baths 1
Originating Board Calgary
Year Built 2008
Annual Tax Amount $4,213
Tax Year 2024
Lot Size 4,762 Sqft
Acres 0.11
Lot Dimensions 443 sq meters
Property Description
Welcome to your dream 2-story WALKOUT home in the heart of Westmount, Okotoks! This stunning residence offers a perfect blend of elegance and comfort, featuring 4 spacious bedrooms, including a bright BONUS ROOM, and 3.5 baths. From the moment you step inside, you’ll be greeted by gleaming tiger HARDWOOD floors and luxurious GRANITE countertops, setting the stage for the exceptional design and quality throughout.
The kitchen is truly the heart of this home, boasting sleek maple cabinetry EXTENDIND TO THE CEILING, a massive granite island with a breakfast bar, and a full STAINLESS STEEL appliance package, including a microwave and gas stove. It’s a chef’s dream, perfect for hosting family gatherings or entertaining friends. The OPEN-CONCEPT layout flows seamlessly from the kitchen into the inviting great room, where you can cozy up by the gas fireplace or enjoy meals in the expansive dining area, all while BASKING IN NATURAL LIGHT from the generous windows. A large mudroom/laundry room adds convenience, while a SPACIOUS DEN at the entrance is perfectly located for a home office or study.
Upstairs, unwind in the bright bonus room with VAULTED ceilings and breathtaking MOUNTAIN views. The primary bedroom is a serene retreat, complete with a luxurious 5-piece ensuite and a large walk-in closet. Two additional bedrooms and a full bathroom complete the upper level, offering plenty of space for the entire family.
The WALKOUT basement is an entertainer’s paradise, featuring a large rec room and an additional bedroom. With a bathroom rough-in ready for your personal touch, this space offers endless possibilities. As a thoughtful precaution, the owner, who works in the environmental industry, installed a radon system, ensuring peace of mind for your family's safety.
Step outside to your landscaped, fully fenced backyard, which backs onto SCENIC PATH. Enjoy peaceful summer evenings on the deck, taking in the serene green space and nature that surrounds you.
Location
State AB
County Foothills County
Zoning TN
Direction W
Rooms
Other Rooms 1
Basement Full, Partially Finished, Walk-Out To Grade
Interior
Interior Features Double Vanity, Granite Counters, High Ceilings, Kitchen Island, No Animal Home, No Smoking Home, Open Floorplan, Pantry, Soaking Tub, Vinyl Windows, Walk-In Closet(s)
Heating Forced Air, Natural Gas
Cooling None
Flooring Carpet, Tile, Wood
Fireplaces Number 1
Fireplaces Type Gas, Great Room, Mantle, Stone
Appliance Dishwasher, Gas Stove, Microwave Hood Fan, Refrigerator, Washer/Dryer, Window Coverings
Laundry Main Level
Exterior
Parking Features Double Garage Attached, Driveway, Front Drive, Garage Door Opener, Garage Faces Front
Garage Spaces 2.0
Garage Description Double Garage Attached, Driveway, Front Drive, Garage Door Opener, Garage Faces Front
Fence Fenced
Community Features Playground, Schools Nearby, Shopping Nearby, Sidewalks, Street Lights
Roof Type Asphalt Shingle
Porch Deck, Front Porch
Lot Frontage 44.03
Total Parking Spaces 4
Building
Lot Description Back Yard, Dog Run Fenced In, Gentle Sloping, Greenbelt, Landscaped, Standard Shaped Lot, Street Lighting, Views
Foundation Poured Concrete
Architectural Style 2 Storey
Level or Stories Two
Structure Type Stone,Vinyl Siding,Wood Frame
Others
Restrictions Restrictive Covenant
Tax ID 93001778
Ownership Private
Read Less
Want to know what your home might be worth? Contact us for a FREE valuation!

Our team is ready to help you sell your home for the highest possible price ASAP







