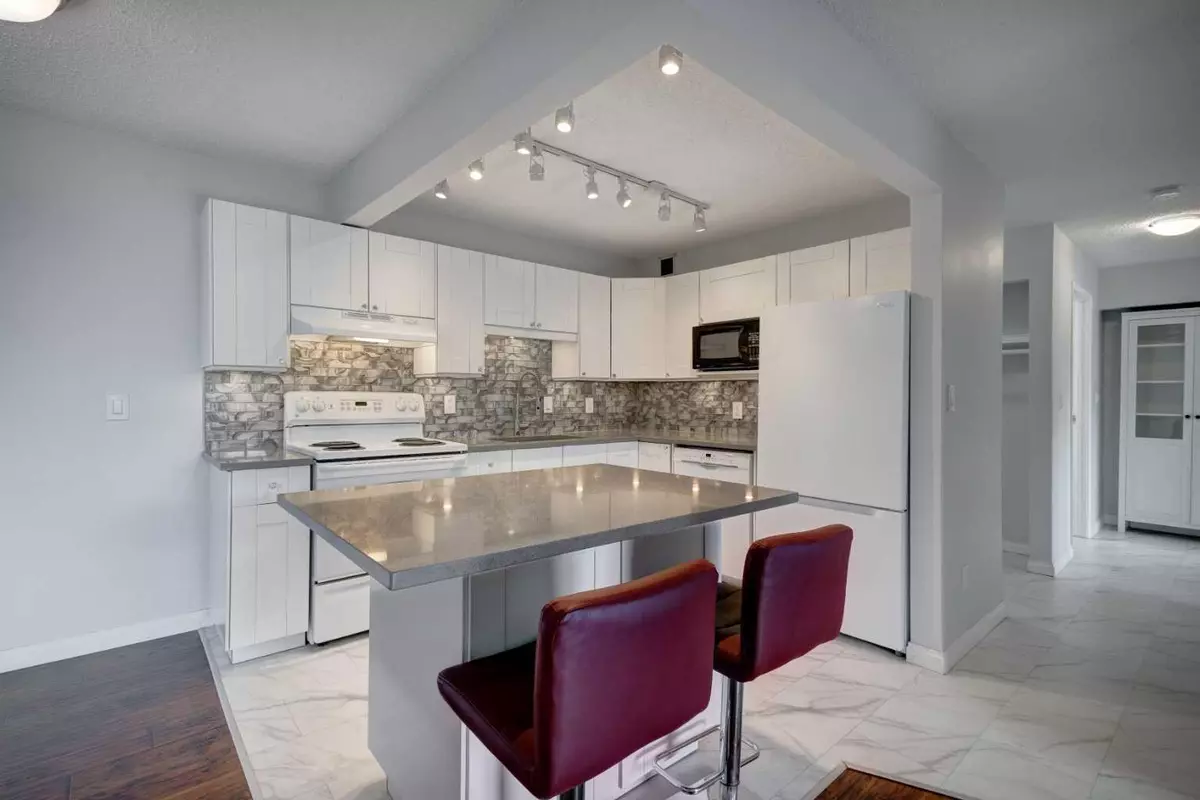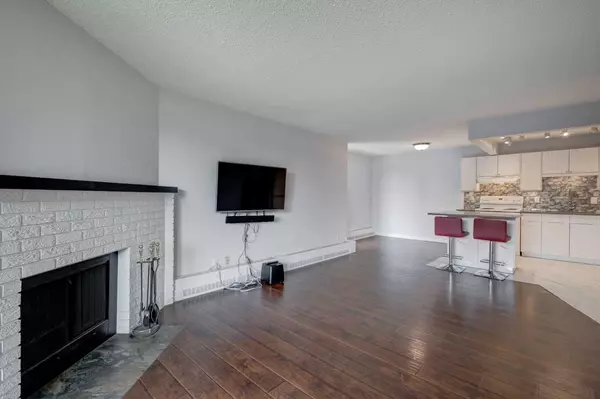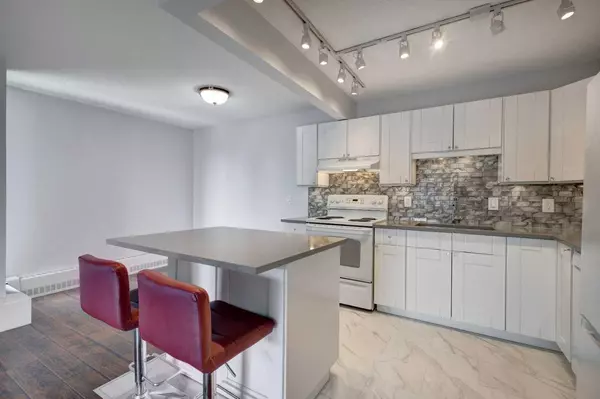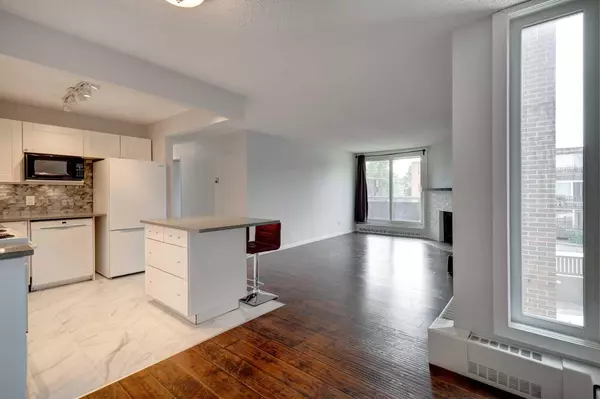$315,000
$329,800
4.5%For more information regarding the value of a property, please contact us for a free consultation.
511 56 AVE SW #307 Calgary, AB T2V 0G6
2 Beds
2 Baths
1,068 SqFt
Key Details
Sold Price $315,000
Property Type Condo
Sub Type Apartment
Listing Status Sold
Purchase Type For Sale
Square Footage 1,068 sqft
Price per Sqft $294
Subdivision Windsor Park
MLS® Listing ID A2154320
Sold Date 08/23/24
Style Low-Rise(1-4)
Bedrooms 2
Full Baths 1
Half Baths 1
Condo Fees $595/mo
Originating Board Calgary
Year Built 1981
Annual Tax Amount $1,582
Tax Year 2024
Property Description
HOME SWEET HOME! Welcome to Windsor Park in this exceptionally updated END UNIT condo offering the ultimate in modern maintenance free condo living! This spacious, sophisticated condo offers 2 bedrooms, 1.5 bathrooms, 1,068+ SQFT of contemporary, open concept living space, in-suite laundry and an underground parking stall. Heading inside you will instantly notice the open, sun-drenched floor plan offering incredible updates such as newer windows, engineered hardwood flooring, vinyl tile flooring and an upgraded kitchen. Highlight features include the spacious living room that is perfectly complimented by a cozy wood burning fireplace and flooded in natural sunlight, lots of space for a dining area and the modern chef’s kitchen showcasing quartz countertops, a quartz island with a convenient eating bar, full appliance package, stylish backsplash and tons of maple cabinet space. Completing the unit is a great-sized bedroom, fantastic 4 piece bathroom, laundry with ample storage space tucked away in the foyer and the magnificent master retreat with a sitting area and a wonderful 2 piece bathroom. Another great perk of this unit is the massive south facing balcony that’s perfect for entertaining or enjoying your morning coffee. Also included is a heated, underground, secured parking stall, exclusive building amenities such as a private gym and a party room and a well managed building that's been upgraded with newer balcony doors, stucco, hot water tanks, security system and elevator. You won’t be able to beat this location steps from Chinook mall and other shopping, restaurants, public transportation, Stanley Park and the Elbow River pathways, schools and major roadways such as Macleod. This GEM is a MUST VIEW, book your private viewing today!
Location
State AB
County Calgary
Area Cal Zone Cc
Zoning M-C2 d150
Direction N
Rooms
Other Rooms 1
Interior
Interior Features Breakfast Bar, Built-in Features, Kitchen Island, No Smoking Home, Open Floorplan, Quartz Counters, Storage, Vinyl Windows
Heating Baseboard, Natural Gas
Cooling None
Flooring Hardwood, Tile, Vinyl
Fireplaces Number 1
Fireplaces Type Brick Facing, Living Room, Mantle, Wood Burning
Appliance Dishwasher, Electric Stove, Microwave, Range Hood, Refrigerator, Window Coverings
Laundry In Unit
Exterior
Garage Assigned, Heated Garage, Parkade, Secured, Stall, Underground
Garage Description Assigned, Heated Garage, Parkade, Secured, Stall, Underground
Community Features Park, Playground, Pool, Schools Nearby, Shopping Nearby, Sidewalks, Street Lights, Tennis Court(s), Walking/Bike Paths
Amenities Available Elevator(s), Fitness Center, Party Room, Secured Parking
Roof Type Tar/Gravel
Porch Balcony(s)
Exposure S
Total Parking Spaces 1
Building
Lot Description City Lot, Few Trees, Front Yard, Low Maintenance Landscape, Landscaped, Treed, Views
Story 4
Architectural Style Low-Rise(1-4)
Level or Stories Single Level Unit
Structure Type Brick,Concrete,Stucco
Others
HOA Fee Include Common Area Maintenance,Heat,Insurance,Maintenance Grounds,Parking,Reserve Fund Contributions,Snow Removal,Trash,Water
Restrictions Pet Restrictions or Board approval Required
Ownership Private
Pets Description Cats OK
Read Less
Want to know what your home might be worth? Contact us for a FREE valuation!

Our team is ready to help you sell your home for the highest possible price ASAP







