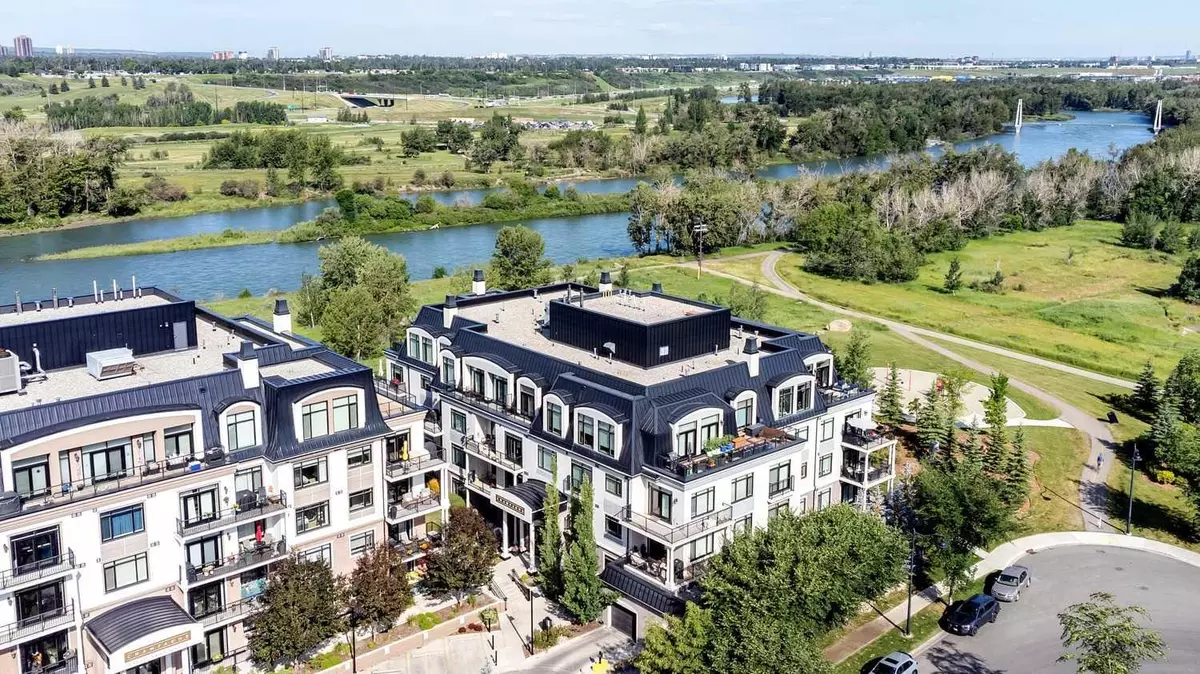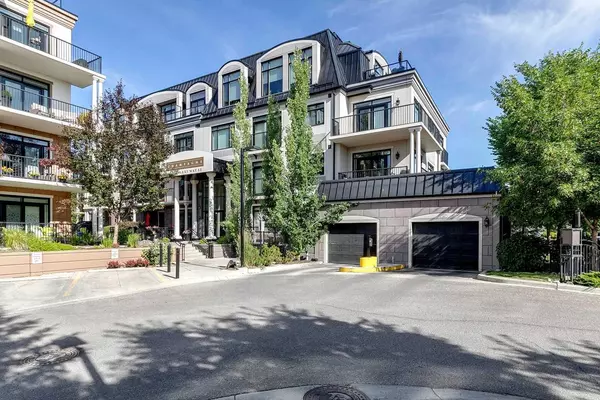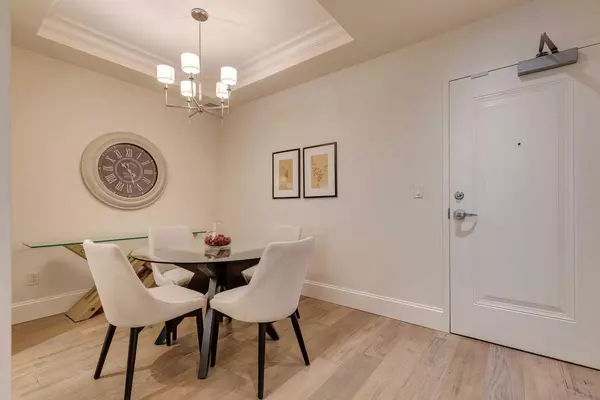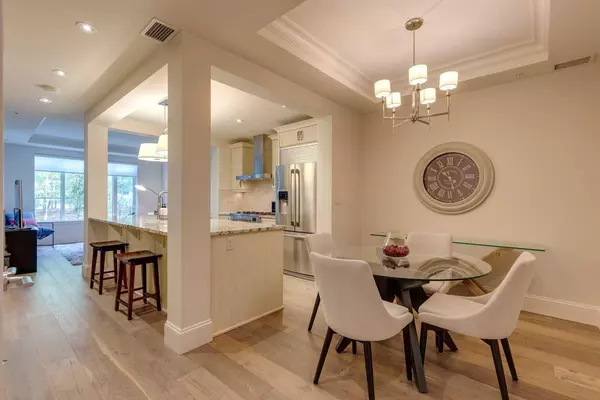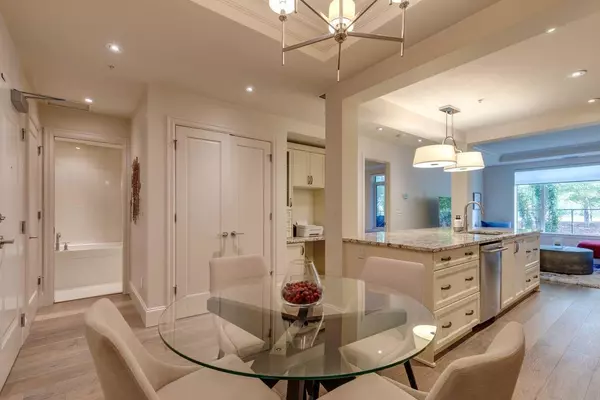$449,900
$449,900
For more information regarding the value of a property, please contact us for a free consultation.
121 Quarry WAY SE #101 Calgary, AB T2C 5J1
1 Bed
1 Bath
730 SqFt
Key Details
Sold Price $449,900
Property Type Condo
Sub Type Apartment
Listing Status Sold
Purchase Type For Sale
Square Footage 730 sqft
Price per Sqft $616
Subdivision Douglasdale/Glen
MLS® Listing ID A2157030
Sold Date 08/23/24
Style Low-Rise(1-4)
Bedrooms 1
Full Baths 1
Condo Fees $532/mo
HOA Fees $8/ann
HOA Y/N 1
Originating Board Calgary
Year Built 2013
Annual Tax Amount $2,049
Tax Year 2024
Property Description
Open house Sunday August 18 1-3 PM Incredible opportunity to own a luxury condo in South Calgary’s premier building, “The Champagne,” backing onto green space and only steps to the river. Quarry Park offers miles of pathways, river access, an off-leash park, and grocery stores, restaurants, and a world class YMCA, all within a quiet master-planned community. This private main floor unit has rich engineered hardwood floors, 10' ceilings, estate casing and baseboard, a stunning estate-home size kitchen with 42" cabinets with soft close doors and drawers, new custom Hunter Douglas Roll blinds with blackout in the bedroom, upscale stainless steel appliances, polished granite counter tops and a massive island perfect to entertain around. Lavish ensuite bath has Marble tile floors, separate tub and shower and more. The green space offers a lifestyle that combines convenience, nature, and tranquility, providing a holistic living experience. Features include central air conditioning, gas line for BBQ, and separate titled storage locker in a secure room. The titled parking stall is close to the elevators (this parkade is one of the cleanest & brightest you will find). Two Stall Car Wash! Concrete construction keeps this condo extremely quiet and a pet friendly building. An excellent option for anyone who wants the convenience of condo living but doesn’t want to compromise on quality. Well-managed complex with great neighbours! Prime location with quick access to Deerfoot & Stoney Trail. This superb condo is truly a must-see!
Location
State AB
County Calgary
Area Cal Zone Se
Zoning DC
Direction E
Rooms
Other Rooms 1
Interior
Interior Features Breakfast Bar, Closet Organizers, Granite Counters, Kitchen Island, No Animal Home, No Smoking Home, Soaking Tub
Heating In Floor, Hot Water, Natural Gas
Cooling Central Air
Flooring Ceramic Tile, Hardwood
Appliance Dishwasher, Gas Stove, Microwave, Range Hood, Refrigerator, Washer/Dryer, Window Coverings
Laundry In Unit
Exterior
Garage Parkade, Titled, Underground
Garage Spaces 1.0
Garage Description Parkade, Titled, Underground
Community Features Park, Playground, Shopping Nearby, Sidewalks, Street Lights, Walking/Bike Paths
Amenities Available Car Wash, Elevator(s), Secured Parking, Storage, Visitor Parking
Roof Type Flat Torch Membrane,Rubber
Porch Patio
Exposure NW
Total Parking Spaces 1
Building
Story 4
Architectural Style Low-Rise(1-4)
Level or Stories Single Level Unit
Structure Type Concrete,Stone
Others
HOA Fee Include Amenities of HOA/Condo,Gas,Heat,Parking,Professional Management,Reserve Fund Contributions,Sewer,Snow Removal,Trash,Water
Restrictions Board Approval
Ownership Private
Pets Description Restrictions, Yes
Read Less
Want to know what your home might be worth? Contact us for a FREE valuation!

Our team is ready to help you sell your home for the highest possible price ASAP



