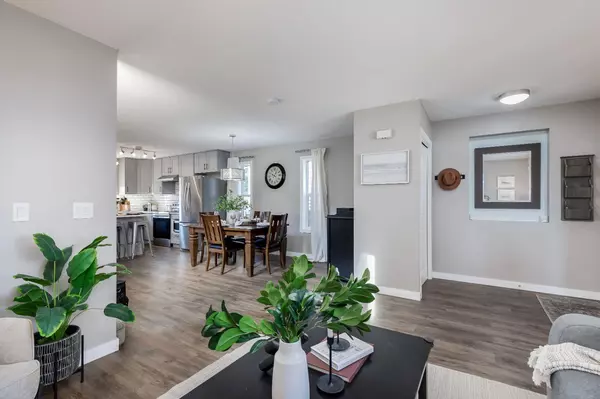$535,000
$549,900
2.7%For more information regarding the value of a property, please contact us for a free consultation.
325 Luxstone PL SW Airdrie, AB T4B 0A6
4 Beds
4 Baths
1,384 SqFt
Key Details
Sold Price $535,000
Property Type Single Family Home
Sub Type Detached
Listing Status Sold
Purchase Type For Sale
Square Footage 1,384 sqft
Price per Sqft $386
Subdivision Luxstone
MLS® Listing ID A2157117
Sold Date 08/23/24
Style 2 Storey
Bedrooms 4
Full Baths 3
Half Baths 1
Originating Board Calgary
Year Built 2006
Annual Tax Amount $2,962
Tax Year 2024
Lot Size 3,584 Sqft
Acres 0.08
Property Description
Charming Renovated Home in Luxstone, Airdrie: Modern Comfort Meets Classic Style
Welcome to your dream home in the heart of Luxstone, Airdrie! This beautifully renovated residence offers over 1,300 square feet of modern living space, perfect for families or anyone seeking comfort and style.
Step inside and be greeted by a wide-open floorplan that effortlessly connects the main living areas. The newly installed vinyl plank flooring adds a touch of elegance, leading you into a large, inviting living room. Here, a cozy fireplace provides the perfect spot to relax and connect with family at the end of the day.
The spacious dining area is perfect for hosting family dinners or entertaining guests, while the fully renovated kitchen is a chef’s delight. With stunning quartz countertops, sleek grey cabinets, and an attractive backsplash, this kitchen is as functional as it is beautiful. The farmhouse-style sink, large pantry, and ample storage make it a true centerpiece of the home.
The main floor also features a convenient mudroom with built-in shelving, ideal for keeping your home organized. A stylish powder room completes this level.
Upstairs, you’ll find three generously sized bedrooms, each offering comfort and privacy. The primary suite is a true retreat, featuring a large walk-in closet and a beautifully renovated three-piece ensuite. An additional four-piece main bathroom and an upstairs laundry room provide added convenience.
The fully finished basement expands your living space even further, with a large family room perfect for movie nights and a play area. A spacious fourth bedroom and another three-piece bathroom offer flexibility for guests or a growing family.
Step outside to enjoy the south-facing backyard, where a massive composite deck awaits your summer barbecues and outdoor gatherings. The yard is fully fenced, providing privacy and security, and includes a large shed for all your storage needs. A parking pad with space for two vehicles completes this fantastic property.
Located in the desirable community of Luxstone, this home offers a perfect blend of modern amenities and classic charm. With its extensive renovations and thoughtful design, it’s move-in ready and waiting for you to make it your own.
Don't miss this opportunity to own a beautifully updated home in a prime Airdrie location!
Location
State AB
County Airdrie
Zoning R1-L
Direction N
Rooms
Other Rooms 1
Basement Finished, Full
Interior
Interior Features Kitchen Island, No Smoking Home, Open Floorplan, Pantry, Quartz Counters, Storage, Vinyl Windows
Heating Forced Air, Natural Gas
Cooling None
Flooring Carpet, Tile, Vinyl Plank
Fireplaces Number 1
Fireplaces Type Gas, Living Room, Mantle, Tile
Appliance Dishwasher, Electric Stove, Range Hood, Refrigerator, Washer/Dryer, Window Coverings
Laundry In Hall, Upper Level
Exterior
Garage Alley Access, Parking Pad
Garage Description Alley Access, Parking Pad
Fence Fenced
Community Features Park, Playground, Schools Nearby, Shopping Nearby, Sidewalks, Street Lights, Walking/Bike Paths
Roof Type Asphalt Shingle
Porch Deck, Front Porch
Lot Frontage 31.99
Total Parking Spaces 2
Building
Lot Description Back Lane, Back Yard, Cul-De-Sac, Front Yard, Level, Rectangular Lot
Foundation Poured Concrete
Architectural Style 2 Storey
Level or Stories Two
Structure Type Vinyl Siding,Wood Frame
Others
Restrictions Airspace Restriction,Utility Right Of Way
Tax ID 93082539
Ownership Private
Read Less
Want to know what your home might be worth? Contact us for a FREE valuation!

Our team is ready to help you sell your home for the highest possible price ASAP







