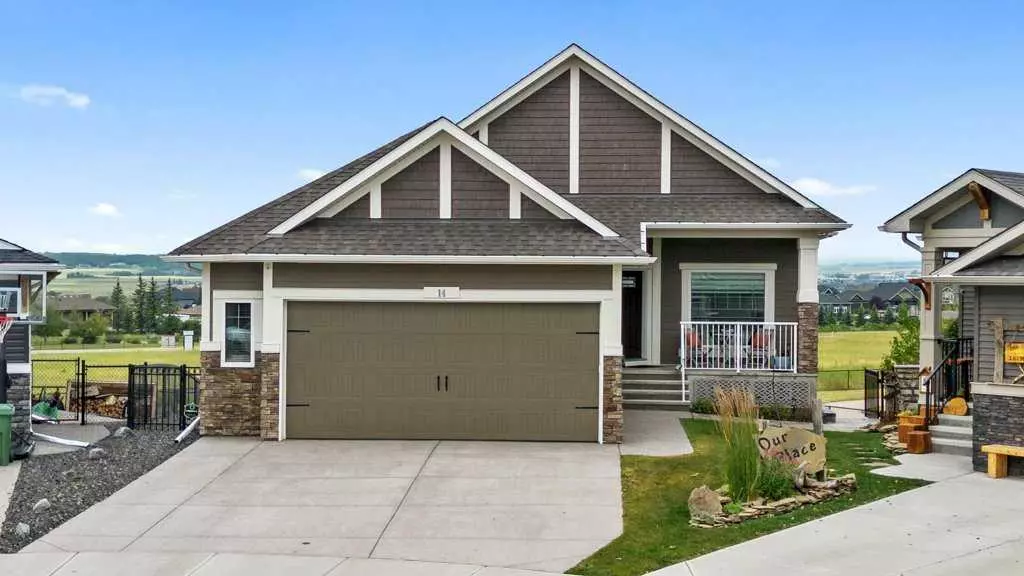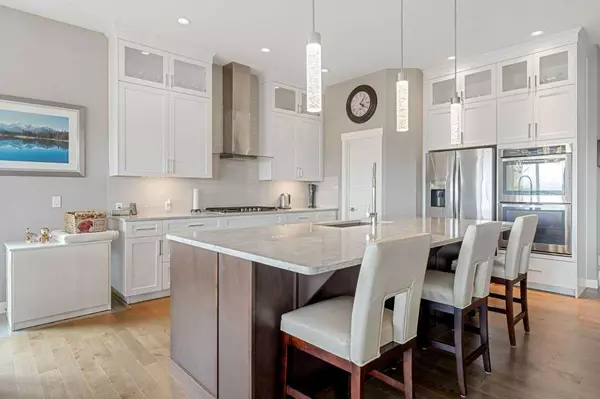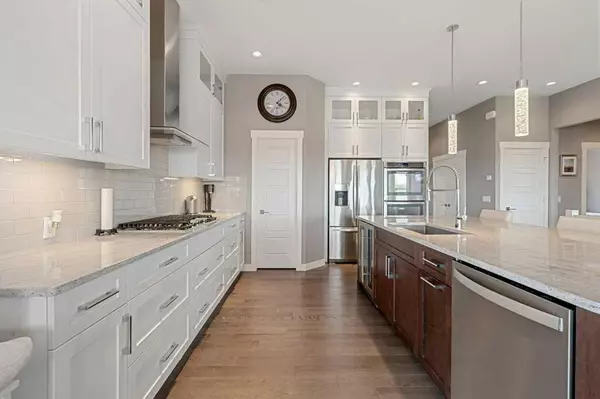$1,150,000
$1,200,000
4.2%For more information regarding the value of a property, please contact us for a free consultation.
14 Drake Landing Bay Okotoks, AB T1S 0P9
5 Beds
3 Baths
1,665 SqFt
Key Details
Sold Price $1,150,000
Property Type Single Family Home
Sub Type Detached
Listing Status Sold
Purchase Type For Sale
Square Footage 1,665 sqft
Price per Sqft $690
Subdivision Drake Landing
MLS® Listing ID A2156146
Sold Date 08/23/24
Style Bungalow
Bedrooms 5
Full Baths 3
Originating Board Calgary
Year Built 2017
Annual Tax Amount $6,117
Tax Year 2024
Lot Size 6,996 Sqft
Acres 0.16
Property Description
Welcome to this stunning walk-out bungalow in the serene community of Drake Landing, Okotoks. Nestled on a massive pie-shaped lot, this exquisite home offers over 3,200 square feet of meticulously developed living space, blending luxury, comfort, and functionality. The beautifully landscaped yard, paired with thoughtful design, creates an inviting retreat for both relaxation and entertainment. The welcoming foyer sets the tone for the elegance found throughout the home. Wide plank hardwood flooring flows seamlessly through the main living areas, adding warmth and sophistication. To your right, an office with double doors provides a quiet space for work or study, away from the bustle of the main living areas. As you move further into the home, expansive windows and high ceilings flood the space with natural light. The living room serves as a true focal point, featuring a stunning corner gas fireplace, perfect for cozy evenings. The open-concept kitchen is a chef’s dream, equipped with a large island with granite countertops, stainless steel appliances including a gas range and built-in ovens. Full-height cabinets offer ample storage, enhanced by soft-close features and under-cabinet lighting. A spacious walk-in pantry adds to the kitchen’s functionality. The 10' ceilings in the main living areas enhance the sense of space and grandeur, creating an airy, open feel. One of the highlights of this home is the expansive covered upper balcony that spans the entire width of the house. With low-maintenance decking and a BBQ gas line, it’s the ideal space for outdoor dining and relaxation, all while enjoying the serene views of the walking path and pond behind the property. The primary suite is a true sanctuary, complete with a luxurious 5-piece ensuite. Relax in the deep soaker tub, enjoy the convenience of dual vanities, and step into the walk-in shower for a spa-like experience. The ensuite also includes an enclosed water closet and a generous walk-in closet with built-in organizers. An additional bedroom on the main floor, along with a full bathroom and convenient main floor laundry, add to the home’s functionality. The lower level is equally impressive, offering a fantastic layout that includes a spacious open rec room with a second corner gas fireplace and large windows overlooking the beautifully landscaped yard. There are 9' ceilings in the basement, maintaining the home's open and airy atmosphere. Three additional bedrooms and a 3-piece bathroom provide ample space for family or guests. The lower level also offers extensive storage options, including a large utility room and an under-stair storage area. Step outside to the lower patio, where you can enjoy the peaceful surroundings of your private backyard. This home also features an oversized double attached garage, ensuring plenty of space for vehicles and storage. The attention to detail in this home exudes quality and elegance, so don't miss the opportunity to make this exceptional property your own.
Location
State AB
County Foothills County
Zoning TN
Direction N
Rooms
Other Rooms 1
Basement Finished, Full, Walk-Out To Grade
Interior
Interior Features Built-in Features, Closet Organizers, Double Vanity, Granite Counters, High Ceilings, Kitchen Island, Pantry, Soaking Tub, Walk-In Closet(s)
Heating Forced Air, Natural Gas
Cooling Central Air
Flooring Carpet, Hardwood, Tile
Fireplaces Number 2
Fireplaces Type Gas, Mantle, Stone
Appliance Bar Fridge, Built-In Oven, Dishwasher, Dryer, Garage Control(s), Gas Cooktop, Range Hood, Refrigerator, Washer, Water Softener, Window Coverings
Laundry Laundry Room, Main Level
Exterior
Parking Features Double Garage Attached, Driveway, Garage Faces Front, Oversized
Garage Spaces 2.0
Garage Description Double Garage Attached, Driveway, Garage Faces Front, Oversized
Fence Fenced
Community Features Park, Playground, Schools Nearby, Shopping Nearby, Walking/Bike Paths
Roof Type Asphalt Shingle
Porch Deck, Front Porch, Patio
Lot Frontage 46.75
Total Parking Spaces 2
Building
Lot Description Back Yard, Backs on to Park/Green Space, Cul-De-Sac, Landscaped, Pie Shaped Lot
Foundation Poured Concrete
Architectural Style Bungalow
Level or Stories One
Structure Type Composite Siding,Stone,Wood Frame
Others
Restrictions None Known
Tax ID 93005611
Ownership Private
Read Less
Want to know what your home might be worth? Contact us for a FREE valuation!

Our team is ready to help you sell your home for the highest possible price ASAP







