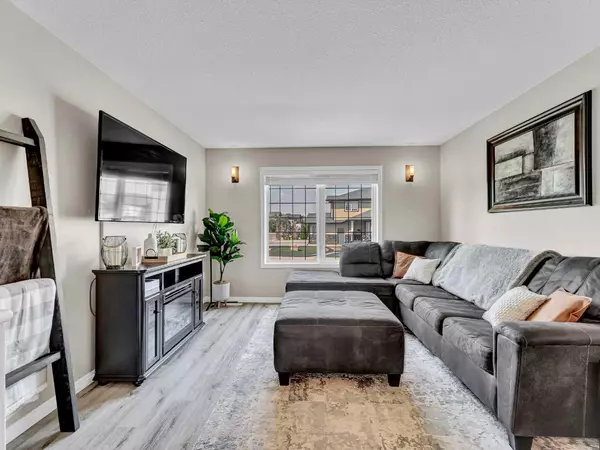$420,000
$409,900
2.5%For more information regarding the value of a property, please contact us for a free consultation.
97 Somerset ST SE Medicine Hat, AB T1B0H1
4 Beds
3 Baths
1,117 SqFt
Key Details
Sold Price $420,000
Property Type Single Family Home
Sub Type Detached
Listing Status Sold
Purchase Type For Sale
Square Footage 1,117 sqft
Price per Sqft $376
Subdivision Southland
MLS® Listing ID A2156666
Sold Date 08/22/24
Style Bungalow
Bedrooms 4
Full Baths 3
Originating Board Medicine Hat
Year Built 2008
Annual Tax Amount $3,385
Tax Year 2024
Lot Size 4,273 Sqft
Acres 0.1
Property Description
Welcome to this beautifully maintained 2+2 bedroom, 3-bathroom home, with a functional layout and an array of modern upgrades. Enjoy the light-filled living room featuring large windows and vaulted ceilings, creating an inviting and airy atmosphere. The well-appointed kitchen boasts stainless steel appliances, a corner pantry, and a convenient island. The adjacent eat-in dining area provides a welcoming space for family meals and entertaining guests. The master bedroom is a true sanctuary with its spacious layout, a luxurious 4-piece ensuite, and a generous walk-in closet. Fresh, new carpet and a corner gas fireplace ensure a cozy feel throughout the lower level. Two additional bedrooms in the basement offer ample space and each includes a walk-in closet. A double detached garage provides ample parking and storage. The property also includes a well-maintained yard, perfect for outdoor enjoyment. Central vacuum and central A/C add convenience and comfort. Some recent updates include new paint, new vinyl flooring, and a new concrete pad, enhancing both aesthetics and functionality. Don't miss the opportunity to experience this exceptional property in person!
Location
State AB
County Medicine Hat
Zoning R-LD
Direction N
Rooms
Other Rooms 1
Basement Finished, Full
Interior
Interior Features Ceiling Fan(s), No Smoking Home, Vinyl Windows, Walk-In Closet(s)
Heating Forced Air
Cooling Central Air
Flooring Carpet, Vinyl Plank
Fireplaces Number 1
Fireplaces Type Basement, Family Room, Gas
Appliance Central Air Conditioner, Dishwasher, Electric Stove, Refrigerator, Washer/Dryer
Laundry In Basement, Laundry Room
Exterior
Garage Double Garage Detached
Garage Spaces 2.0
Garage Description Double Garage Detached
Fence Fenced
Community Features Playground, Schools Nearby, Shopping Nearby, Sidewalks, Street Lights, Walking/Bike Paths
Roof Type Asphalt Shingle
Porch Deck, Patio
Lot Frontage 37.6
Total Parking Spaces 2
Building
Lot Description Back Lane, Back Yard, Landscaped
Foundation Poured Concrete
Architectural Style Bungalow
Level or Stories One
Structure Type Vinyl Siding,Wood Frame
Others
Restrictions None Known
Tax ID 91066941
Ownership Private
Read Less
Want to know what your home might be worth? Contact us for a FREE valuation!

Our team is ready to help you sell your home for the highest possible price ASAP







