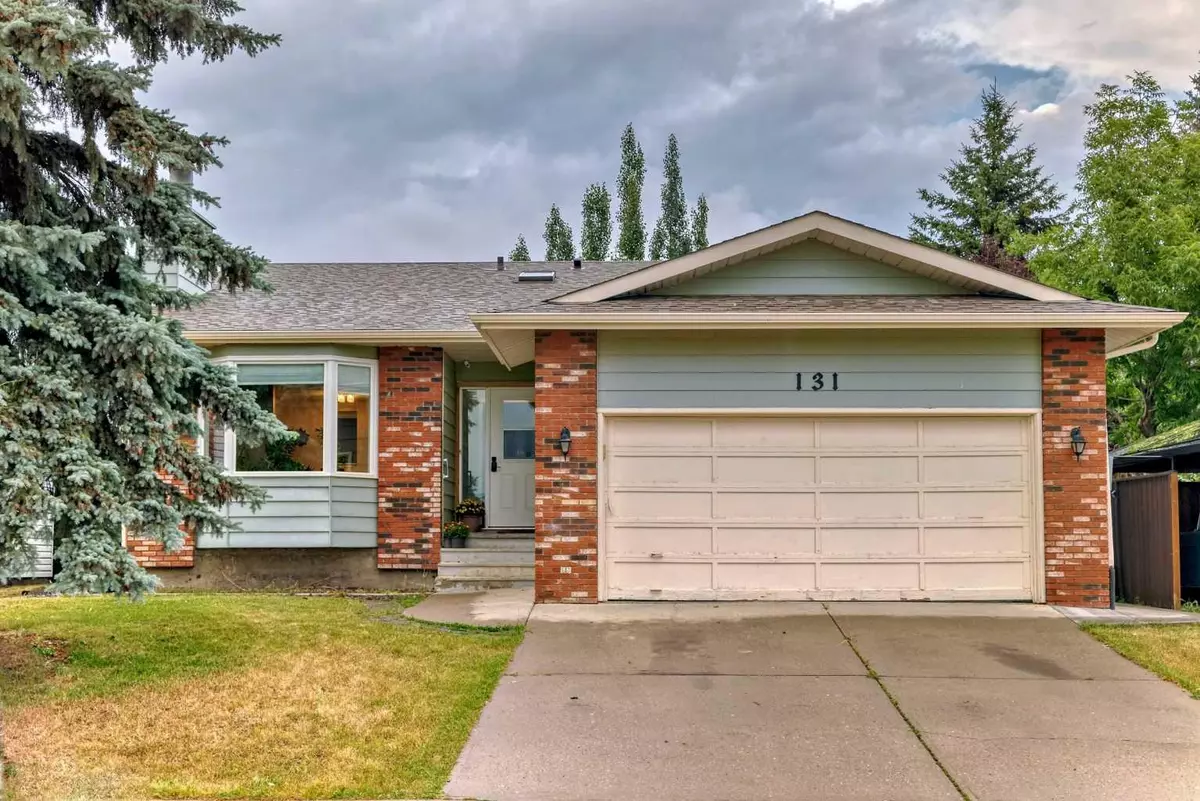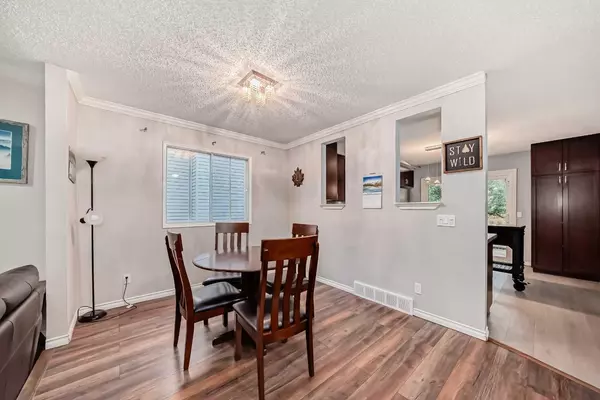$633,000
$629,900
0.5%For more information regarding the value of a property, please contact us for a free consultation.
131 Woodbend WAY Okotoks, AB T1S 1L7
5 Beds
3 Baths
1,307 SqFt
Key Details
Sold Price $633,000
Property Type Single Family Home
Sub Type Detached
Listing Status Sold
Purchase Type For Sale
Square Footage 1,307 sqft
Price per Sqft $484
Subdivision Woodhaven
MLS® Listing ID A2155888
Sold Date 08/21/24
Style Bungalow
Bedrooms 5
Full Baths 3
Originating Board Calgary
Year Built 1982
Annual Tax Amount $3,578
Tax Year 2024
Lot Size 5,489 Sqft
Acres 0.13
Property Description
Bungalow with LEGAL suite in the established community of Woodhaven. Easy walkability to high school, shopping and urgent care. Main floor features laminate flooring throughout. Living room has cozy wood burning fireplace and bay window and opens up to the dining area. Kitchen has loads of storage and counterspace, appliance package includes stainless steel gas stove, dishwasher and fridge. Movable island offers more prep space. Step out of the kitchen onto your covered deck and into your private yard. Primary bedroom has 3 piece ensuite and walkin closet. Two more bedrooms and main 4 piece bathroom complete the main floor. Basement is fully finished with bedroom with newer egress window, family room and loads of storage. Legal suite is accessible via the side entrance. Legal suite features open concept kitchen/living, bedroom and 4 piece bathroom with laundry hookups. Double garage has newer heater. Other recent upgrades include shingles (2017).
Location
State AB
County Foothills County
Zoning TN
Direction S
Rooms
Other Rooms 1
Basement Separate/Exterior Entry, Finished, Full, Suite, Walk-Up To Grade
Interior
Interior Features No Animal Home, No Smoking Home
Heating Forced Air, Natural Gas
Cooling None
Flooring Ceramic Tile, Laminate
Fireplaces Number 1
Fireplaces Type Brick Facing, Wood Burning
Appliance Dryer, Gas Stove, Refrigerator, Washer
Laundry In Basement
Exterior
Parking Features Double Garage Attached, Front Drive
Garage Spaces 2.0
Garage Description Double Garage Attached, Front Drive
Fence Fenced
Community Features Schools Nearby, Shopping Nearby
Roof Type Asphalt Shingle
Porch Deck
Lot Frontage 54.99
Total Parking Spaces 4
Building
Lot Description Low Maintenance Landscape, Rectangular Lot
Foundation Poured Concrete
Architectural Style Bungalow
Level or Stories One
Structure Type Brick,Metal Siding ,Vinyl Siding,Wood Frame
Others
Restrictions None Known
Tax ID 93081151
Ownership Private
Read Less
Want to know what your home might be worth? Contact us for a FREE valuation!

Our team is ready to help you sell your home for the highest possible price ASAP







