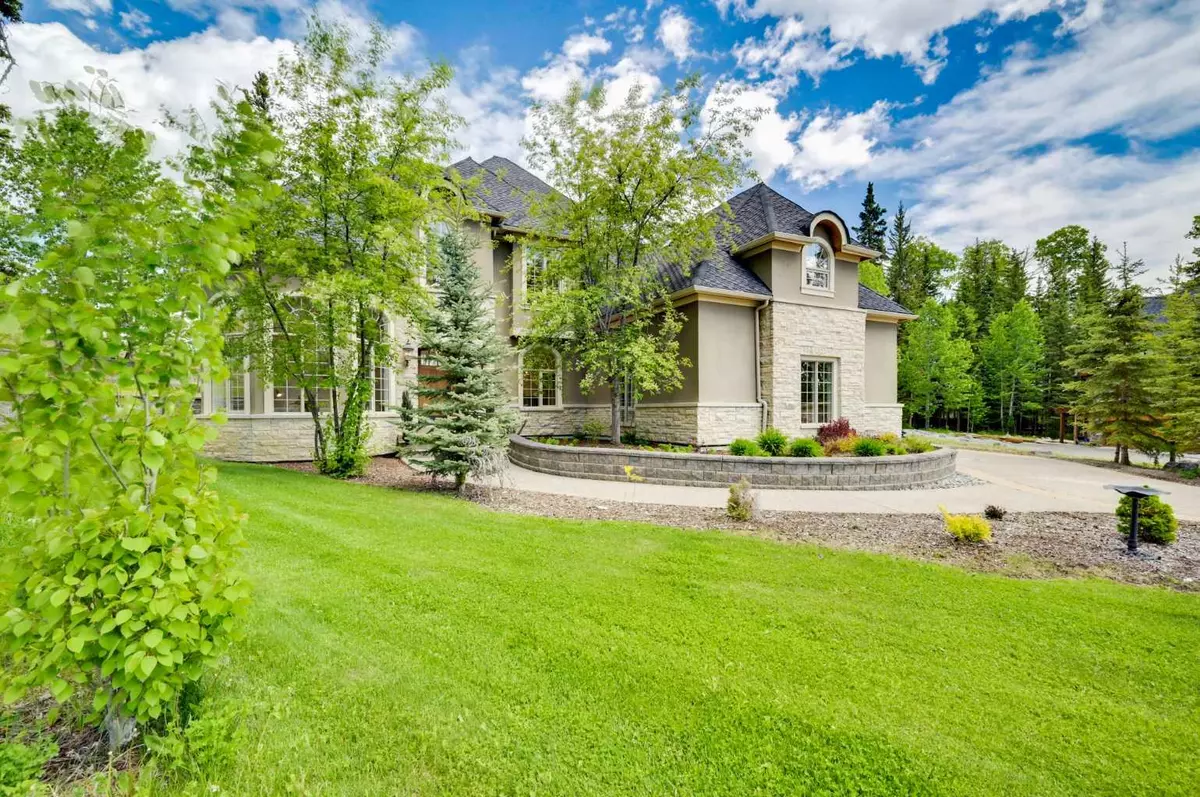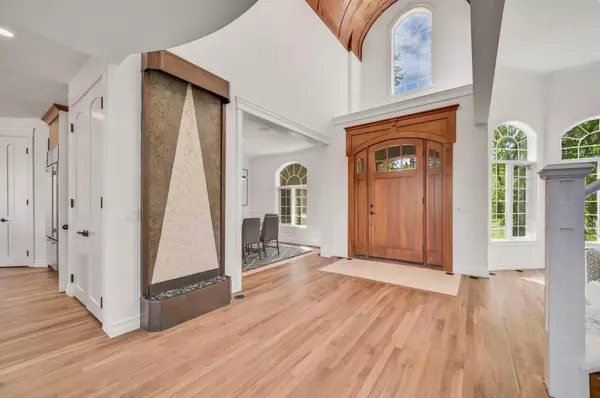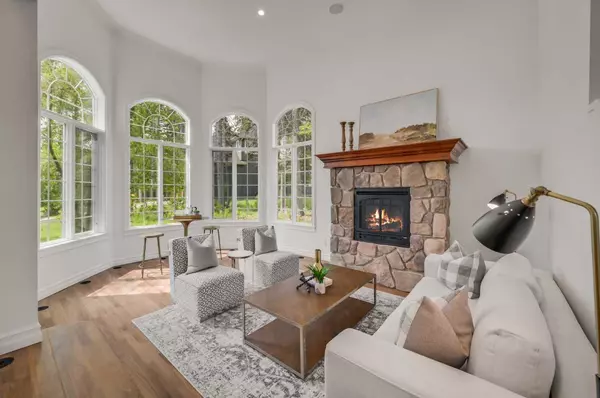$1,475,000
$1,499,900
1.7%For more information regarding the value of a property, please contact us for a free consultation.
24 Wintergreen WAY Bragg Creek, AB T0L 0K0
4 Beds
4 Baths
3,847 SqFt
Key Details
Sold Price $1,475,000
Property Type Single Family Home
Sub Type Detached
Listing Status Sold
Purchase Type For Sale
Square Footage 3,847 sqft
Price per Sqft $383
Subdivision Wintergreen_Bc
MLS® Listing ID A2141716
Sold Date 08/21/24
Style 2 Storey,Acreage with Residence
Bedrooms 4
Full Baths 3
Half Baths 1
Condo Fees $150
Originating Board Calgary
Year Built 2009
Annual Tax Amount $5,765
Tax Year 2023
Lot Size 0.510 Acres
Acres 0.51
Property Sub-Type Detached
Property Description
Are you tired of all the traffic, sirens, noisy neighbors, and the steady drone from vehicles that comes from living in the city? If you are longing for peace, tranquility, and a view that never ends then this is the home for you. This beautiful, palatial home of 5,695 sq. ft. of developed space is located just minutes from Bragg Creek (35 minutes from Calgary) in a gated community, sits on a half-acre lot, is surrounded by forest, and backs onto the renowned 18th hole of Wintergreen Golf Course. The curb appeal is truly stunning—with a rock and stucco façade; arched windows and custom entrance to match; low-maintenance landscaping; oversized triple garage; and exposed-aggregate driveway with stone pillars. That being said, the location and curb appeal are just the beginning; elegance, sophistication, and superior design meet in this custom-built home to make it the complete package. Upon entering the home, you are welcomed by the grand entrance which is flooded with natural-light from the south-facing first and second floor custom-designed windows, and a view of the inside of the home that is breathtaking with its: travertine stone tiles, brushed-copper barrel vault over the foyer, copper and stone waterfall fountain, and solid walnut flooring. How can it possibly get better; you ask? It can. Step down into a beautiful sitting room with the first fireplace or, to your right, is the formal dining room with custom walnut and maple hardwood flooring. Keep going straight and you'll end up in the open-concept main living area. The living room is grand, and is perfect for entertaining all your family and friends, features a beautiful fireplace with a massive cherry mantel, is open to the second floor, and features a custom tray ceiling. Natural light cascades into the room from the copious windows and will be sure to lift your soul no matter what kind of day you've had. The kitchen is a chef's dream-come-true with granite countertops, large island, copious amount of custom-crafted solid cherry cabinets, and top-of-the-line appliances: Wolf gas range and sub-zero fridge, and an Asko dishwasher. The brightly-lit office with built-ins is a sight to be seen in person! Ascend the open, naturally lit stairs to the second floor and be prepared to be amazed all over again. Whether it is with the open walk-way, the two huge secondary bedrooms, five-piece ensuite, or the primary bedroom you are sure to be impressed. The beautiful and large primary bedroom features a walk-out deck, and five-piece ensuite complete with jetted soaker tub, two sinks, and a walk-in shower. Head back down the stairs to the completely finished basement. You'll find another large bedroom, washroom, family room with full bar and a home theatre room. The home has new carpeting throughout, all new paint, new light fixtures, sits on a half-acre lot and has A/C. The views from literally every window in every room in this home will leave you breathless no matter what season it is. Book your showing today!
Location
State AB
County Rocky View County
Zoning R-1
Direction S
Rooms
Other Rooms 1
Basement Finished, Full
Interior
Interior Features Bar, Beamed Ceilings, Breakfast Bar, Built-in Features, Ceiling Fan(s), Chandelier, Closet Organizers, Crown Molding, Double Vanity, French Door, Granite Counters, High Ceilings, Jetted Tub, Kitchen Island, Natural Woodwork, Open Floorplan, Pantry, Recessed Lighting, Soaking Tub, Storage, Sump Pump(s), Tray Ceiling(s)
Heating Combination, In Floor, Forced Air, Zoned
Cooling Central Air
Flooring Carpet, Ceramic Tile, Hardwood
Fireplaces Number 3
Fireplaces Type Gas, Mantle, Raised Hearth, Stone
Appliance Bar Fridge, Central Air Conditioner, Dishwasher, Dryer, Garage Control(s), Gas Range, Microwave, Range Hood, Refrigerator, Washer
Laundry Laundry Room, Main Level
Exterior
Parking Features Aggregate, Garage Door Opener, Insulated, Oversized, Triple Garage Attached
Garage Spaces 3.0
Garage Description Aggregate, Garage Door Opener, Insulated, Oversized, Triple Garage Attached
Fence None
Community Features Gated, Golf, Shopping Nearby, Street Lights, Walking/Bike Paths
Amenities Available None
Roof Type Asphalt Shingle
Porch Balcony(s), Deck, Front Porch
Total Parking Spaces 10
Building
Lot Description Back Yard, Cul-De-Sac, Front Yard, Irregular Lot, Landscaped, Many Trees, On Golf Course, Private, Views
Foundation Poured Concrete
Architectural Style 2 Storey, Acreage with Residence
Level or Stories Two
Structure Type Stone,Stucco,Wood Frame
Others
HOA Fee Include Amenities of HOA/Condo
Restrictions None Known
Tax ID 84038890
Ownership Private
Pets Allowed Yes
Read Less
Want to know what your home might be worth? Contact us for a FREE valuation!

Our team is ready to help you sell your home for the highest possible price ASAP






