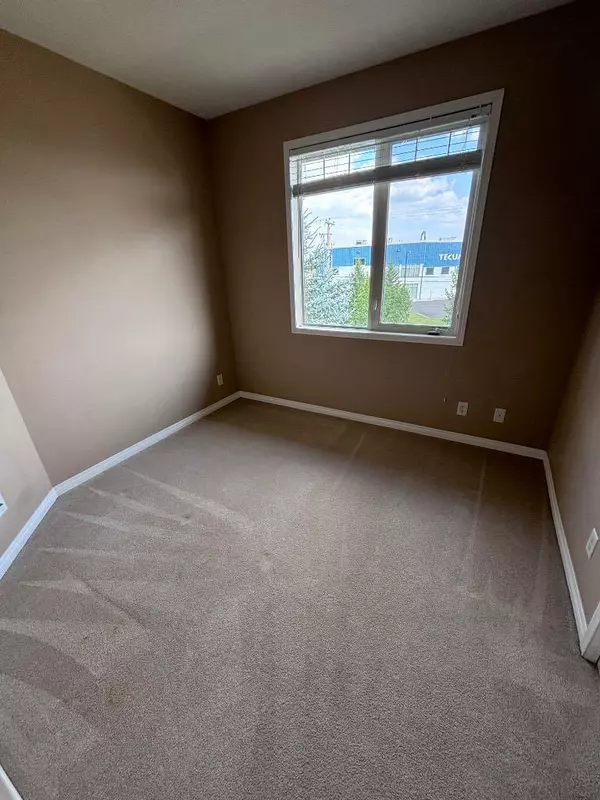$302,000
$309,900
2.5%For more information regarding the value of a property, please contact us for a free consultation.
43 Sunrise LOOP SE #311 High River, AB T1V 0A8
2 Beds
2 Baths
1,087 SqFt
Key Details
Sold Price $302,000
Property Type Condo
Sub Type Apartment
Listing Status Sold
Purchase Type For Sale
Square Footage 1,087 sqft
Price per Sqft $277
Subdivision Sunrise Meadows
MLS® Listing ID A2155988
Sold Date 08/21/24
Style Apartment
Bedrooms 2
Full Baths 2
Condo Fees $652/mo
Originating Board Calgary
Year Built 2007
Annual Tax Amount $1,731
Tax Year 2023
Lot Size 1,087 Sqft
Acres 0.02
Property Description
Lovely 2 bed 2 bath condo with open plan in an adults-only award-winning building. This lovingly cared for unit is on the top floor so no one makes noise above you! One of the largest units in the building, and the space shows! 2 good sized bedrooms. Spacious living room gives onto the tiled kitchen/eating area. Natural gas bbq on rear deck stays. Washer and dryer a year old. Unlike other condos, this building has several areas for recreation: a games room with a pool table, shuffleboard and darts; a library where puzzles and cards are played regularly; a theatre room for movies and a large meeting room with a full kitchen which can be rented out for functions. The condo has a very active social group with weekly/daily activities planned. There is also a guest suite where your visitors can stay. Note the clean, heated and secure underground parkade and extensive fenced & landscaped courtyard area. Bring your realtor, this unit will not last long. Building won condo of the year from CCI a few years back. This is a caring, vibrant condo community. Come be a part of it...
Location
State AB
County Foothills County
Zoning TND
Direction S
Rooms
Other Rooms 1
Interior
Interior Features No Animal Home, No Smoking Home, Open Floorplan
Heating In Floor, Hot Water
Cooling None
Flooring Carpet, Ceramic Tile, Concrete, Linoleum
Appliance Dishwasher, Electric Range, Microwave Hood Fan, Refrigerator, Washer/Dryer
Laundry In Unit
Exterior
Garage Parkade
Garage Description Parkade
Community Features Playground, Schools Nearby
Amenities Available Elevator(s), Guest Suite, Parking, Party Room, Recreation Room, Snow Removal, Storage, Trash, Visitor Parking
Roof Type Asphalt Shingle
Porch Balcony(s)
Exposure S
Total Parking Spaces 1
Building
Story 3
Architectural Style Apartment
Level or Stories Single Level Unit
Structure Type Vinyl Siding,Wood Frame
Others
HOA Fee Include Common Area Maintenance,Gas,Heat,Insurance,Maintenance Grounds,Parking,Professional Management,Reserve Fund Contributions,Sewer,Snow Removal,Trash,Water
Restrictions Adult Living,Pet Restrictions or Board approval Required,Restrictive Covenant-Building Design/Size
Tax ID 84808842
Ownership Private
Pets Description Call
Read Less
Want to know what your home might be worth? Contact us for a FREE valuation!

Our team is ready to help you sell your home for the highest possible price ASAP







