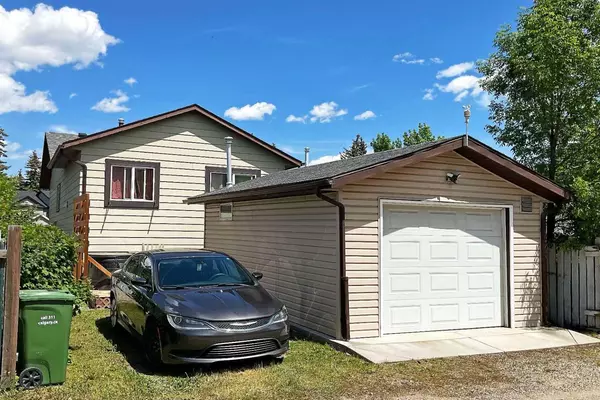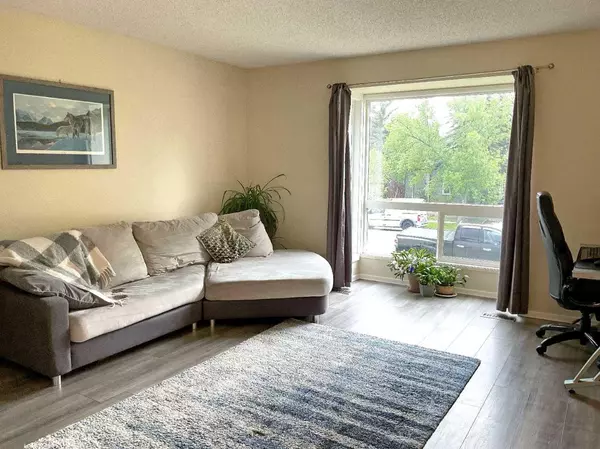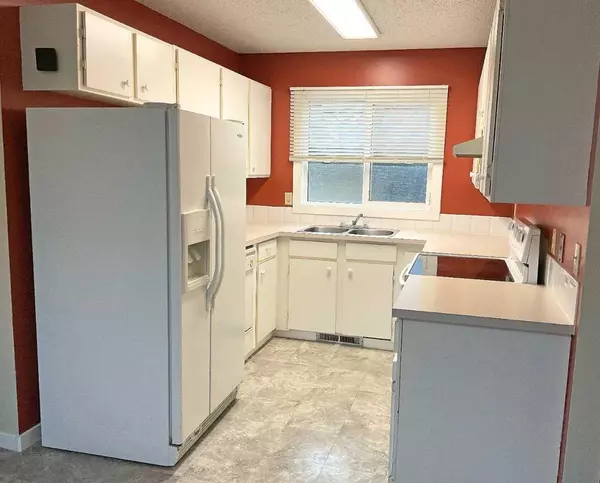$530,000
$530,000
For more information regarding the value of a property, please contact us for a free consultation.
81 Mckerrell WAY SE Calgary, AB T2Z1P9
3 Beds
2 Baths
840 SqFt
Key Details
Sold Price $530,000
Property Type Single Family Home
Sub Type Detached
Listing Status Sold
Purchase Type For Sale
Square Footage 840 sqft
Price per Sqft $630
Subdivision Mckenzie Lake
MLS® Listing ID A2148176
Sold Date 08/20/24
Style 2 Storey
Bedrooms 3
Full Baths 2
HOA Fees $21/ann
HOA Y/N 1
Originating Board Calgary
Year Built 1982
Annual Tax Amount $2,802
Tax Year 2024
Lot Size 3,186 Sqft
Acres 0.07
Property Description
Introducing 81 Mckerrell way SE; an investment opportunity or starter home! This 2 storey home is perfect for a family or a savvy investor. The beautiful community of McKenzie Lake, it’s just a short walk to the local schools and the many walking paths of Fish Creek Park and includes full lake access. Enjoy swimming, fishing and having super summer fun at the Lake.!!! The fully finished basement was completed in 2014 and includes additional living space or an illegal suite, complete with a 3 pc. bathroom, kitchen, refrigerator, oven, stove top, living room, bedroom, laundry and separate entrance. Updates include a high-efficiency furnace, hot water tank, windows, and the roof was replaced in 2021. Heated garage was built in 2016 and is 23’-0 x 14’-0” = 322 square feet.
Location
State AB
County Calgary
Area Cal Zone Se
Zoning R-C1N
Direction N
Rooms
Basement Finished, Full
Interior
Interior Features See Remarks
Heating Forced Air
Cooling None
Flooring Carpet, Laminate, Linoleum, See Remarks
Appliance Built-In Refrigerator, Dishwasher, Electric Stove, See Remarks, Washer/Dryer Stacked, Window Coverings
Laundry See Remarks
Exterior
Garage Heated Garage, Single Garage Detached
Garage Spaces 1.0
Garage Description Heated Garage, Single Garage Detached
Fence Partial
Community Features Fishing, Lake, Park, Tennis Court(s)
Amenities Available Other
Roof Type Asphalt Shingle,See Remarks
Porch See Remarks
Lot Frontage 32.0
Total Parking Spaces 2
Building
Lot Description Back Lane, Lake, Private
Foundation Poured Concrete, See Remarks
Architectural Style 2 Storey
Level or Stories Two
Structure Type See Remarks,Wood Frame
Others
Restrictions Call Lister
Tax ID 91034282
Ownership Private
Read Less
Want to know what your home might be worth? Contact us for a FREE valuation!

Our team is ready to help you sell your home for the highest possible price ASAP







