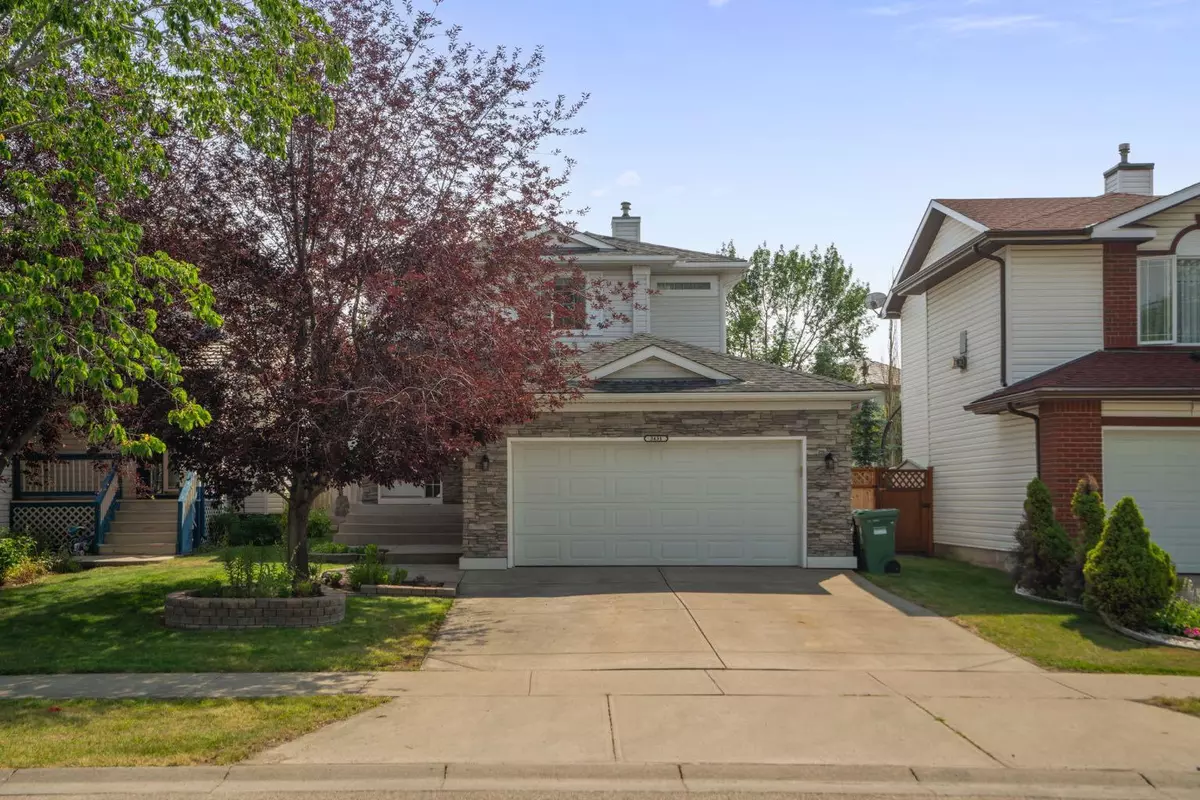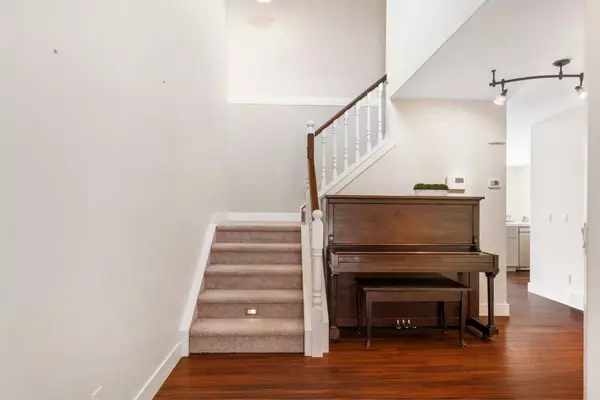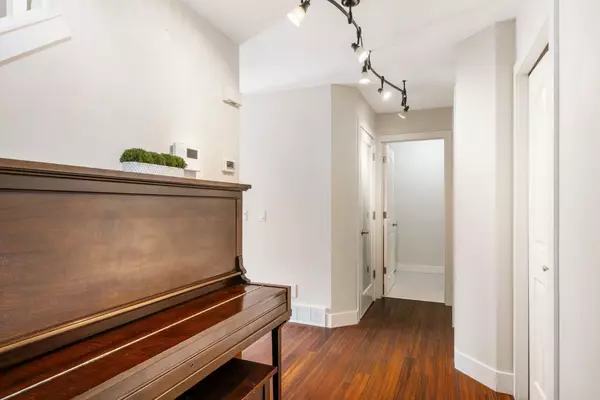$607,000
$589,900
2.9%For more information regarding the value of a property, please contact us for a free consultation.
3431 Douglasdale BLVD SE Calgary, AB T2Z 3A8
4 Beds
4 Baths
1,451 SqFt
Key Details
Sold Price $607,000
Property Type Single Family Home
Sub Type Detached
Listing Status Sold
Purchase Type For Sale
Square Footage 1,451 sqft
Price per Sqft $418
Subdivision Douglasdale/Glen
MLS® Listing ID A2157356
Sold Date 08/20/24
Style 2 Storey
Bedrooms 4
Full Baths 3
Half Baths 1
Originating Board Calgary
Year Built 1997
Annual Tax Amount $3,680
Tax Year 2024
Lot Size 5,102 Sqft
Acres 0.12
Property Description
AMAZING FAMILY HOME now available in Douglasdale. VACANT and MOVE IN READY - just unpack and start enjoying this GREAT home and HUGE SE backyard! Don't let the sq footage fool you....this home shows BIGGER than it is! SMART layout and use of space throughout. VERY nice curb appeal. Drive up and enjoy parking in your driveway - or right out front. DOUBLE attached garage that is HEATED! Mature landscaping offers privacy. Large Front step/Foyer welcomes your guests and family. Vaulted ceilings when you walk in. Bamboo Hardwood Floors throughout the main level. OPEN floor plan - you will love this "hub" that allows you to cook, live, dine and entertain in one area! Kitchen is well laid out with stainless steel appliances, loads of counter space/cabinets and a sink/island space that allows you to see directly into backyard. Cozy fireplace for those cool nights and AC for the HOT summers! SO bright with tons of natural light flooding in with SE exposure. Transition out to the backyard from the dining area. Do you love spending time outside? You will love this deck space and amazing lower patio as well! That BBQ stays! Imagine the dinner parties you can host?! Tons of trees and FLAT green space for everyone to enjoy. Space on both sides of the home - future dog run possible?? 2 piece bath and main floor laundry room complete the main floor. Transition upstairs to a nice landing which separates the primary bedroom from the two other rooms. All bedrooms are GOOD sized. Primary bedroom offers walk in closet with natural light plus a 4 piece Ensuite. Large 4 piece bath for the kids or guests to use! Loads of closet space in this home as well. NOT done yet! The basement is FULLY developed offering almost 700 more sq ft for you to enjoy. BIG open recreation area for watching movies, playing, working out etc. Basement bedroom and ANOTHER 4 piece bath! This home has been lovingly owned for 13 years - now is your turn to make it your own! This home is minutes from stores and amenities and services. SO close to major roadways to help you get around the city. Work downtown? Your commute is only 16 mins! 30 mins from the airport. Golf in area. Walk to the ridge and enjoy the pathways overlooking the Bow River. Schools in the community. Ball Diamonds, playgrounds, parks and green spaces. Douglasdale school is only a BLOCK away! You can play a game of tennis, make a quick trip to the neighbourhood stores or just enjoy yourself at home! See this HOME right away - it will NOT last! Check out the 3D tour.
Location
State AB
County Calgary
Area Cal Zone Se
Zoning R-C1
Direction NW
Rooms
Other Rooms 1
Basement Finished, Full
Interior
Interior Features Central Vacuum, Closet Organizers, Laminate Counters, No Smoking Home, Open Floorplan, See Remarks, Storage, Walk-In Closet(s)
Heating Forced Air, Natural Gas
Cooling Central Air
Flooring Carpet, Hardwood, Tile
Fireplaces Number 1
Fireplaces Type Gas, Living Room, Mantle, Stone
Appliance Dishwasher, Electric Stove, Range Hood, Refrigerator, Window Coverings
Laundry Laundry Room, Main Level
Exterior
Garage Double Garage Attached, Driveway, Heated Garage
Garage Spaces 2.0
Garage Description Double Garage Attached, Driveway, Heated Garage
Fence Fenced
Community Features Golf, Other, Park, Playground, Schools Nearby, Shopping Nearby, Sidewalks, Street Lights, Walking/Bike Paths
Roof Type Asphalt Shingle
Porch Deck, Patio
Lot Frontage 40.0
Total Parking Spaces 4
Building
Lot Description Back Yard, Many Trees
Foundation Poured Concrete
Architectural Style 2 Storey
Level or Stories Two
Structure Type Stone,Vinyl Siding,Wood Frame
Others
Restrictions Restrictive Covenant,Utility Right Of Way
Tax ID 91223096
Ownership Private
Read Less
Want to know what your home might be worth? Contact us for a FREE valuation!

Our team is ready to help you sell your home for the highest possible price ASAP







