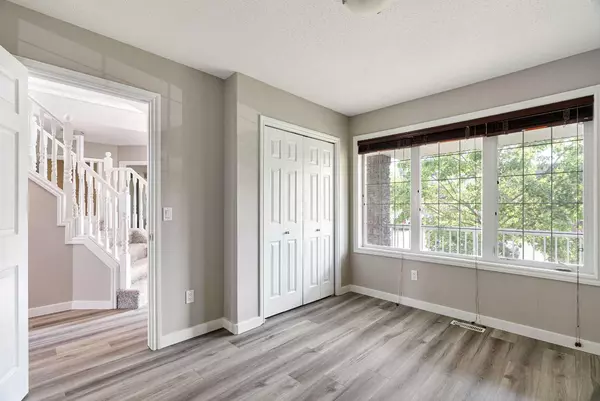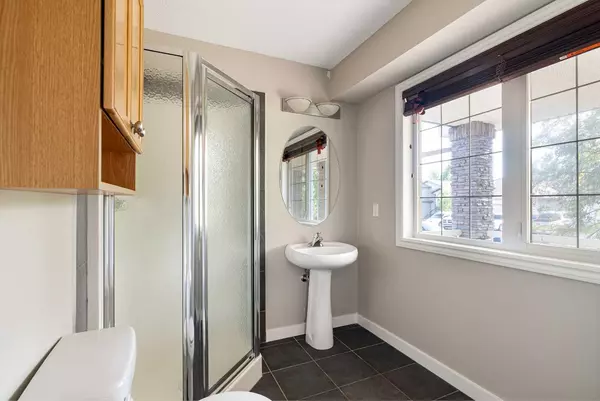$505,000
$519,000
2.7%For more information regarding the value of a property, please contact us for a free consultation.
277 Sandpiper RD Fort Mcmurray, AB T9K 0K9
7 Beds
4 Baths
1,855 SqFt
Key Details
Sold Price $505,000
Property Type Single Family Home
Sub Type Detached
Listing Status Sold
Purchase Type For Sale
Square Footage 1,855 sqft
Price per Sqft $272
Subdivision Eagle Ridge
MLS® Listing ID A2150853
Sold Date 08/20/24
Style 2 Storey
Bedrooms 7
Full Baths 4
Originating Board Fort McMurray
Year Built 2008
Annual Tax Amount $2,770
Tax Year 2024
Lot Size 4,836 Sqft
Acres 0.11
Property Sub-Type Detached
Property Description
Exceptional opportunity awaits in this meticulously designed 7-bedroom, 4-bathroom residence located in the sought-after Eagle Ridge neighbourhood. Boasting a distinct separate entrance and a spacious double garage, this home has been thoughtfully upgraded with new flooring and a fresh coat of paint throughout. The main level features a well-appointed open-concept kitchen with abundant storage options, seamlessly flowing into the dining and living areas. A main floor bedroom and full bathroom cater to both convenience and practicality. The upper level reveals a versatile bonus space, a dedicated laundry room, and 3 bedrooms including an impressive primary suite with a generous walk-in closet and a deluxe ensuite bath. The basement, accessible through a separate entrance or main level, offers 3 additional bedrooms, a bathroom, a kitchenette with its own laundry area. Additional highlights include a double garage, RV parking, central air conditioning, and an expansive deck for outdoor gatherings. Ideally located in close proximity to schools, shopping, scenic walking trails, and more. Call to arrange your private showing today!!!
Location
State AB
County Wood Buffalo
Area Fm Nw
Zoning R1
Direction SW
Rooms
Other Rooms 1
Basement Separate/Exterior Entry, Finished, Full
Interior
Interior Features See Remarks
Heating Forced Air, Natural Gas
Cooling Central Air
Flooring Carpet, Laminate, Tile
Fireplaces Number 1
Fireplaces Type Gas
Appliance Central Air Conditioner, Dishwasher, Electric Stove, Microwave Hood Fan, Refrigerator, Washer/Dryer, Washer/Dryer Stacked
Laundry In Basement, Multiple Locations, Upper Level
Exterior
Parking Features Double Garage Detached, RV Access/Parking
Garage Spaces 2.0
Garage Description Double Garage Detached, RV Access/Parking
Fence Fenced
Community Features Park, Playground, Schools Nearby, Shopping Nearby, Walking/Bike Paths
Roof Type Asphalt Shingle
Porch Deck, Front Porch
Lot Frontage 44.0
Total Parking Spaces 3
Building
Lot Description Back Lane, Landscaped, Rectangular Lot
Foundation Poured Concrete
Architectural Style 2 Storey
Level or Stories Two
Structure Type Vinyl Siding
Others
Restrictions None Known
Tax ID 92012467
Ownership Private
Read Less
Want to know what your home might be worth? Contact us for a FREE valuation!

Our team is ready to help you sell your home for the highest possible price ASAP






