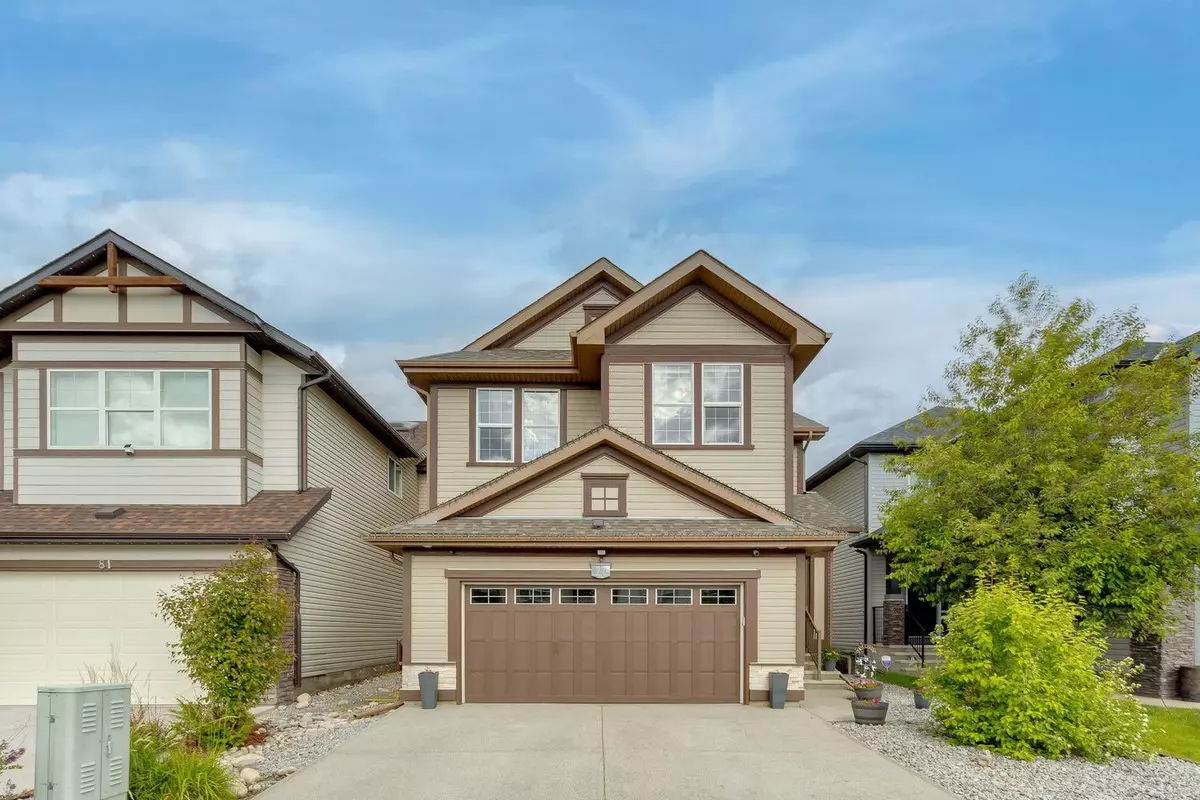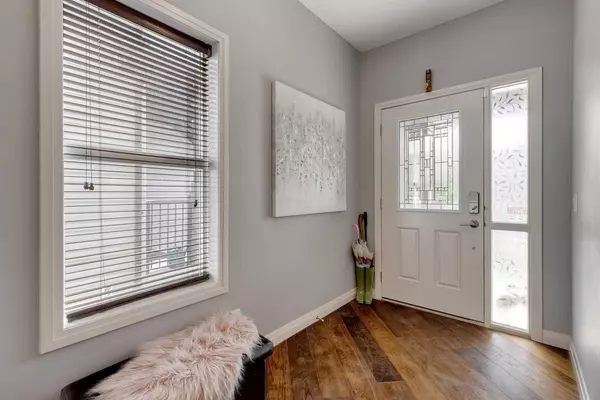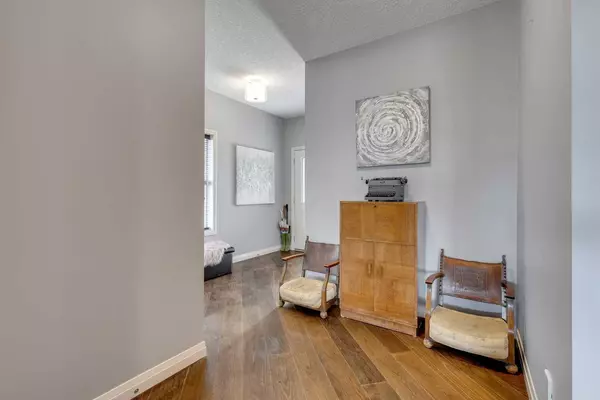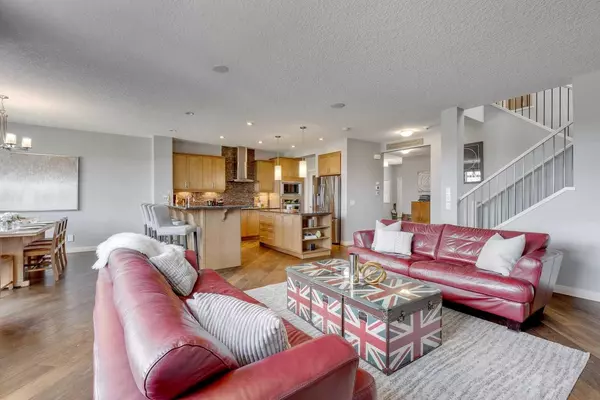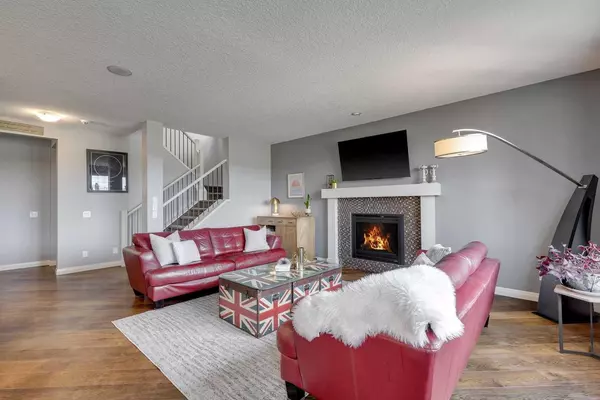$888,000
$888,000
For more information regarding the value of a property, please contact us for a free consultation.
77 Chaparral Valley GN SE Calgary, AB T2X 0M3
4 Beds
4 Baths
2,501 SqFt
Key Details
Sold Price $888,000
Property Type Single Family Home
Sub Type Detached
Listing Status Sold
Purchase Type For Sale
Square Footage 2,501 sqft
Price per Sqft $355
Subdivision Chaparral
MLS® Listing ID A2140169
Sold Date 08/19/24
Style 2 Storey
Bedrooms 4
Full Baths 3
Half Baths 1
Year Built 2012
Annual Tax Amount $5,376
Tax Year 2024
Lot Size 4,251 Sqft
Acres 0.1
Property Sub-Type Detached
Source Calgary
Property Description
Welcome to Chaparral Valley, where peace and tranquility meet urban convenience. Nestled only 25 minutes from Downtown, this stunning home backs onto the Blue Devil Golf Course and sits directly behind the clubhouse, offering breathtaking views of a 400-acre backyard year-round. With over 3,500 square feet of developed space, this property is designed to impress. Upon entering, you are greeted by wide plank oiled African Oak hardwood flooring that extends throughout the main floor. High ceilings and an abundance of natural light add to the home's welcoming atmosphere. The main floor features a spacious kitchen equipped with classic wood cabinetry, a center island, and a peninsular island. Stainless steel appliances, a tiled backsplash, granite countertops, and ample cabinets plus a pantry make this kitchen a chef's dream. The kitchen seamlessly flows into the large living room, which includes a feature fireplace, and the extra spacious dining area, capable of seating eight comfortably. From the dining area, step out onto the balcony and take in the uninterrupted views of the golf course. The upper level boasts a huge bonus room, a roomy laundry area, and a massive master suite. The master suite is a sanctuary with a luxurious en-suite bathroom that includes heated flooring, a huge soaker tub, a separate walk-in shower, WC, "His and Her" sinks with storage, walk-in closets, and a large vanity space. Additionally, the upper level has a family bathroom with double vanities, granite tiles, subway-tiled backsplash, heated flooring, and two large bedrooms, both with walk-in closets. The lower walk-out basement, completed by the builder, is perfect for extended family stays or a future secondary suite (with city approval and permits). It features a large bar area with a fridge, provisions for a dishwasher, and space for a games table or dining area. The basement also includes a spacious living area with a wall-mounted fireplace, a fourth bedroom, a full bathroom, ample storage, and access to the lower patio area and low-maintenance yard. The yard features artificial grass and your own little putting green.
This home is loaded with upgrades, including a brand-new on-demand hot water system, dual AC units and furnaces, and an oversized garage. With quick access to Fish Creek Park and easy access to the golf course, this property is ideal for golf enthusiasts, nature lovers, and upscale home seekers.
Location
State AB
County Calgary
Area Cal Zone S
Zoning R-1
Direction W
Rooms
Basement Separate/Exterior Entry, Finished, Full, Walk-Out To Grade
Interior
Interior Features Bar, Breakfast Bar, Central Vacuum, Closet Organizers, Double Vanity, Granite Counters, High Ceilings, Kitchen Island, Natural Woodwork, No Smoking Home, Open Floorplan, Pantry, Recessed Lighting, Separate Entrance, Soaking Tub, Tankless Hot Water, Vinyl Windows, Walk-In Closet(s), Wired for Sound
Heating Forced Air, Natural Gas
Cooling Central Air
Flooring Carpet, Ceramic Tile, Hardwood
Fireplaces Number 2
Fireplaces Type Basement, Electric, Gas, Living Room, Mantle, Tile
Appliance Bar Fridge, Built-In Oven, Central Air Conditioner, Dishwasher, Garage Control(s), Gas Cooktop, Oven-Built-In, Range Hood, Refrigerator, Tankless Water Heater, Washer/Dryer Stacked, Window Coverings
Laundry Upper Level
Exterior
Parking Features Double Garage Attached, Oversized
Garage Spaces 2.0
Garage Description Double Garage Attached, Oversized
Fence Fenced
Community Features Golf, Park, Playground, Schools Nearby, Shopping Nearby, Walking/Bike Paths
Roof Type Asphalt Shingle
Porch Balcony(s), Patio
Lot Frontage 36.03
Total Parking Spaces 2
Building
Lot Description Back Yard, Close to Clubhouse, Front Yard, Low Maintenance Landscape, Landscaped, On Golf Course, Rectangular Lot, Views
Foundation Poured Concrete
Architectural Style 2 Storey
Level or Stories Two
Structure Type Stone,Vinyl Siding,Wood Frame
Others
Restrictions None Known
Tax ID 91368810
Ownership Private
Read Less
Want to know what your home might be worth? Contact us for a FREE valuation!

Our team is ready to help you sell your home for the highest possible price ASAP



