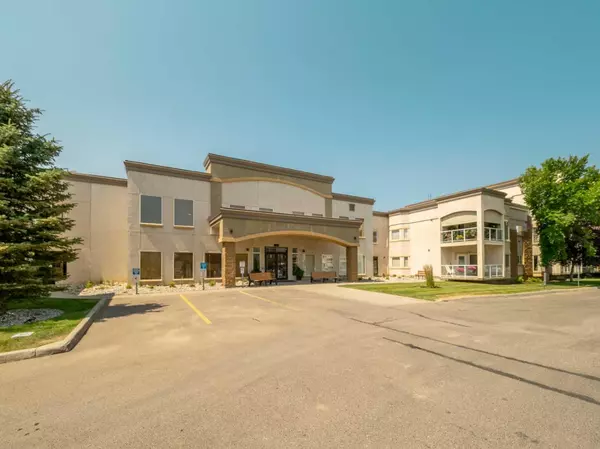$219,900
$219,900
For more information regarding the value of a property, please contact us for a free consultation.
2020 32 ST S #262 Lethbridge, AB T1K 7T9
1 Bed
1 Bath
706 SqFt
Key Details
Sold Price $219,900
Property Type Condo
Sub Type Apartment
Listing Status Sold
Purchase Type For Sale
Square Footage 706 sqft
Price per Sqft $311
Subdivision Redwood
MLS® Listing ID A2154239
Sold Date 08/19/24
Style Apartment
Bedrooms 1
Full Baths 1
Condo Fees $487/mo
Originating Board Lethbridge and District
Year Built 2007
Annual Tax Amount $2,006
Tax Year 2024
Property Description
Welcome to your next chapter at the Sierras of Courtyard Terrace, one of Lethbridge's most sought-after adult living communities. This charming 1-bedroom, 1-bathroom condo is the perfect blend of comfort and convenience, designed with your lifestyle in mind. Step inside to find a spacious, open-concept living area that's perfect for both relaxation and entertaining.
The large windows invite plenty of natural light, creating a warm and inviting atmosphere. The kitchen, thoughtfully laid out, offers ample counter space and storage, making meal preparation a breeze. The primary bedroom is generously sized, with plenty of closet as its a walk in! this space to keep everything organized is a huge bonus. The bathroom is easily accessible and designed for convenience.
Living at the Sierras means you’re part of a vibrant, friendly community with top-notch amenities. Enjoy access to a fitness center, social spaces, indoor pool, library, workshop, movie theatre, and beautifully landscaped courtyards where you can relax or mingle with neighbors. Plus, the location is unbeatable—close to shopping, dining, and everything else you need for an active, fulfilling lifestyle. Whether you’re downsizing or looking for a community-oriented lifestyle, this condo is the perfect place to call home.
Location
State AB
County Lethbridge
Zoning C-S
Direction S
Interior
Interior Features Ceiling Fan(s), Closet Organizers, Elevator, Granite Counters, High Ceilings, Vinyl Windows
Heating Forced Air
Cooling Central Air
Flooring Carpet, Linoleum
Appliance Dishwasher, Microwave, Oven, Washer/Dryer
Laundry In Unit
Exterior
Garage Stall, Underground
Garage Spaces 1.0
Garage Description Stall, Underground
Community Features Gated, Pool, Schools Nearby, Shopping Nearby, Sidewalks, Street Lights, Walking/Bike Paths
Utilities Available Electricity Connected, Natural Gas Connected, Garbage Collection, Sewer Connected, Water Connected
Amenities Available Elevator(s), Fitness Center, Gazebo, Indoor Pool, Laundry, Parking, Party Room, Pool, Recreation Facilities, Recreation Room, Sauna, Secured Parking, Snow Removal, Storage, Trash, Visitor Parking, Workshop
Roof Type Membrane
Porch Pergola
Exposure S
Total Parking Spaces 2
Building
Story 4
Architectural Style Apartment
Level or Stories Single Level Unit
Structure Type Concrete,Stucco
Others
HOA Fee Include Common Area Maintenance,Electricity,Gas,Heat,Insurance,Maintenance Grounds,Parking,Professional Management,Reserve Fund Contributions,Sewer,Snow Removal,Trash,Water
Restrictions Adult Living,Pet Restrictions or Board approval Required,Pets Allowed
Tax ID 91711636
Ownership Private
Pets Description Restrictions, Yes
Read Less
Want to know what your home might be worth? Contact us for a FREE valuation!

Our team is ready to help you sell your home for the highest possible price ASAP







