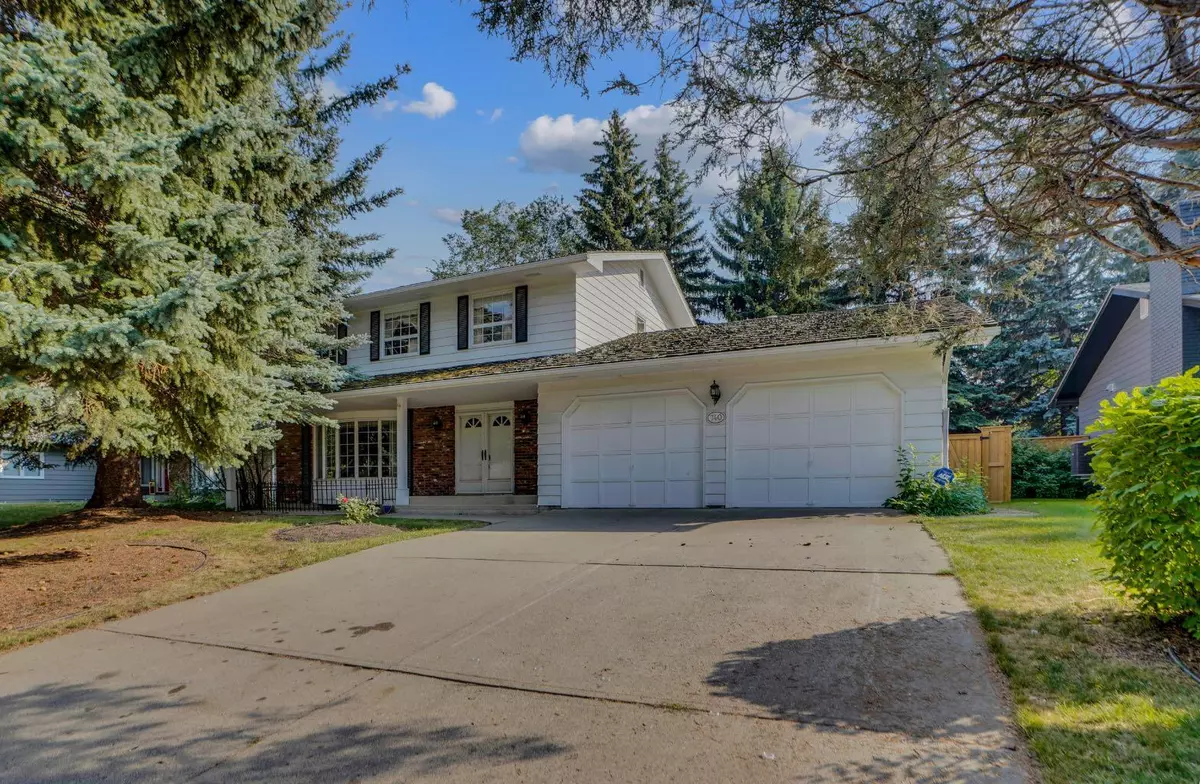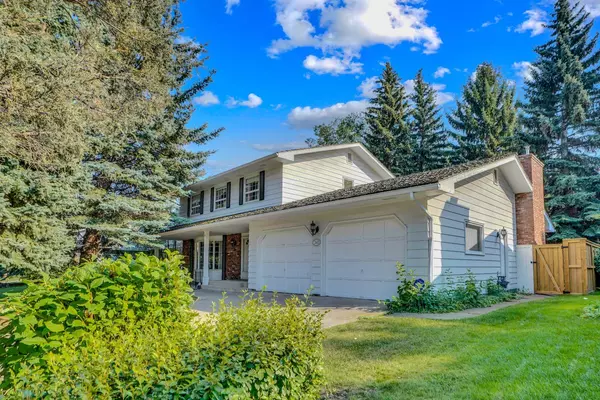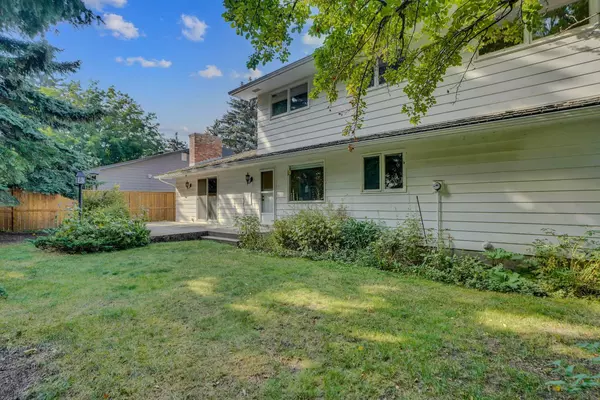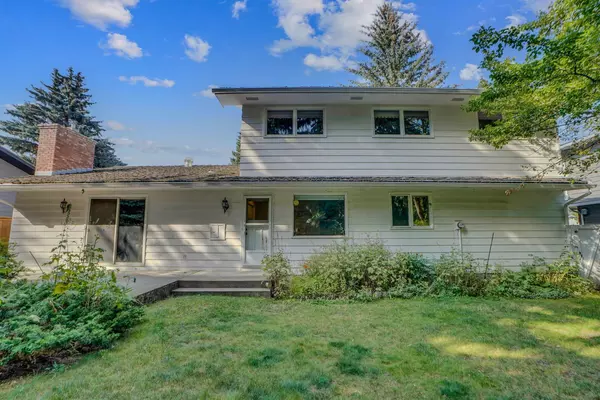$931,000
$864,900
7.6%For more information regarding the value of a property, please contact us for a free consultation.
740 Willamette DR SE Calgary, AB T2J2a2
4 Beds
3 Baths
2,200 SqFt
Key Details
Sold Price $931,000
Property Type Single Family Home
Sub Type Detached
Listing Status Sold
Purchase Type For Sale
Square Footage 2,200 sqft
Price per Sqft $423
Subdivision Willow Park
MLS® Listing ID A2157737
Sold Date 08/19/24
Style 2 Storey
Bedrooms 4
Full Baths 2
Half Baths 1
Originating Board Calgary
Year Built 1971
Annual Tax Amount $5,175
Tax Year 2024
Lot Size 7,696 Sqft
Acres 0.18
Property Description
Rarely does an opportunity like this come on the market. This wonderful original family home, located on a quiet street in the desirable Willow Park neighbourhood, offers the perfect canvas for your renovation dreams. With 2100 sq ft of living space spread over two floors and an additional 1200 sq ft of unspoiled basement, this property is ready for a fresh new look.
Property Features:
Living Space: 2100 sq ft on 2 floors
Basement: 1200 sq ft of unspoiled space
Lot Size: 70 ft wide flat lot
Garage: Double attached front drive garage with room for 4 off street parking spots.:
Main Floor offes:
Formal Living Room
Elegant Dining Room
Kitchen with Nook
Cozy Main Floor Family Room
Main Floor Laundry
Second Floor:
3 Additional Bedrooms
Spacious Master Bedroom with Ensuite
Outdoor Features:
Sunny South-Facing 70 ft wide Backyard: Perfect for your landscaping ideas
The double attached garage keeps the yard wide open for enjoyment
Location Highlights:
Golf Courses: Steps from Willow Park Golf & Country Club; Willow Park City Course just down the street
Nearby Parks: Willamette Toddler Park a few doors down
Convenient Amenities with walking distance to Schools, Leisure/Sport Center, and SouthCentre Mall.
Easy Access: Close to Deerfoot Trail, Anderson Road, and Macleod Trail for quick city access.
A short bike ride to Bow River pathway system and Fish Creek Provincial parks.
This home offers an excellent opportunity to create, renovate, and renew your ideal family living space in a prime location. Don’t miss out on making this charming property your own!
Location
State AB
County Calgary
Area Cal Zone S
Zoning R-C1
Direction N
Rooms
Other Rooms 1
Basement Full, Unfinished
Interior
Interior Features No Smoking Home
Heating Central
Cooling None
Flooring Carpet, Ceramic Tile, Hardwood
Fireplaces Number 1
Fireplaces Type Family Room, Gas
Appliance Dishwasher, Electric Stove, Refrigerator
Laundry In Hall, Main Level
Exterior
Garage Double Garage Attached
Garage Spaces 2.0
Garage Description Double Garage Attached
Fence Fenced
Community Features Golf, Playground, Schools Nearby, Shopping Nearby, Street Lights
Roof Type Shake
Porch Deck, Front Porch, Rear Porch
Lot Frontage 69.98
Exposure N
Total Parking Spaces 2
Building
Lot Description Back Lane, Back Yard, Many Trees
Foundation Poured Concrete
Architectural Style 2 Storey
Level or Stories Two
Structure Type Cedar
Others
Restrictions None Known,Underground Utility Right of Way
Tax ID 91380910
Ownership Private
Read Less
Want to know what your home might be worth? Contact us for a FREE valuation!

Our team is ready to help you sell your home for the highest possible price ASAP







