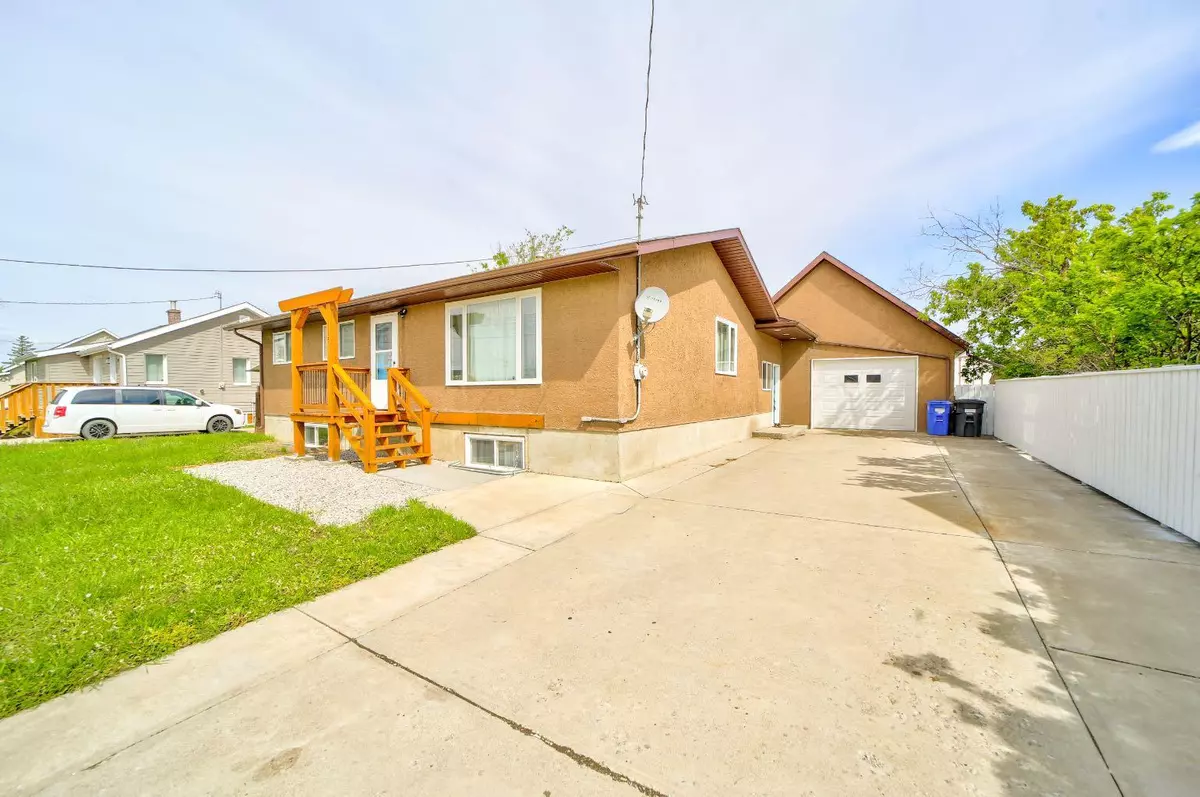$340,000
$349,900
2.8%For more information regarding the value of a property, please contact us for a free consultation.
135 22 ST Fort Macleod, AB T0L0Z0
3 Beds
2 Baths
1,514 SqFt
Key Details
Sold Price $340,000
Property Type Single Family Home
Sub Type Detached
Listing Status Sold
Purchase Type For Sale
Square Footage 1,514 sqft
Price per Sqft $224
MLS® Listing ID A2135284
Sold Date 08/16/24
Style Bungalow
Bedrooms 3
Full Baths 2
Originating Board Lethbridge and District
Year Built 1984
Annual Tax Amount $2,785
Tax Year 2024
Lot Size 6,534 Sqft
Acres 0.15
Property Sub-Type Detached
Property Description
Welcome to 135 22 Street! This beautiful bungalow, boasting over 1500 square feet of well-designed living space, offers the perfect blend of comfort and style. With three generously sized bedrooms and two modern bathrooms, this home is ideal for families or anyone seeking extra space. Find a bright and inviting living area that seamlessly flows into a well-appointed kitchen, perfect for entertaining or enjoying family meals. One of the standout features of this property is the massive attached single car garage, with workbench and area, complete with a spacious loft above. Outside, the expansive backyard is private, perfect for gardening, relaxing, or hosting outdoor gatherings. There is also a mature plum tree in the backyard that fruits every year. Lastly, the property is located just half a block from the pool and the downtown area of Fort Macleod. Contact a realtor and schedule a viewing today to experience all that this exceptional bungalow has to offer!
Location
State AB
County Willow Creek No. 26, M.d. Of
Zoning Residential
Direction S
Rooms
Basement Finished, Full
Interior
Interior Features See Remarks
Heating Forced Air
Cooling None
Flooring Carpet, Laminate, Tile, Vinyl
Appliance Dishwasher, Electric Range, Refrigerator, Washer/Dryer
Laundry In Basement
Exterior
Parking Features Off Street, Single Garage Attached
Garage Spaces 1.0
Garage Description Off Street, Single Garage Attached
Fence Fenced
Community Features Airport/Runway, Fishing, Golf, Park, Playground, Pool, Schools Nearby
Roof Type Asphalt Shingle
Porch See Remarks
Lot Frontage 66.0
Total Parking Spaces 5
Building
Lot Description Back Lane, Back Yard, See Remarks
Foundation Poured Concrete
Architectural Style Bungalow
Level or Stories One
Structure Type Stucco
Others
Restrictions None Known
Tax ID 56791933
Ownership Other
Read Less
Want to know what your home might be worth? Contact us for a FREE valuation!

Our team is ready to help you sell your home for the highest possible price ASAP






