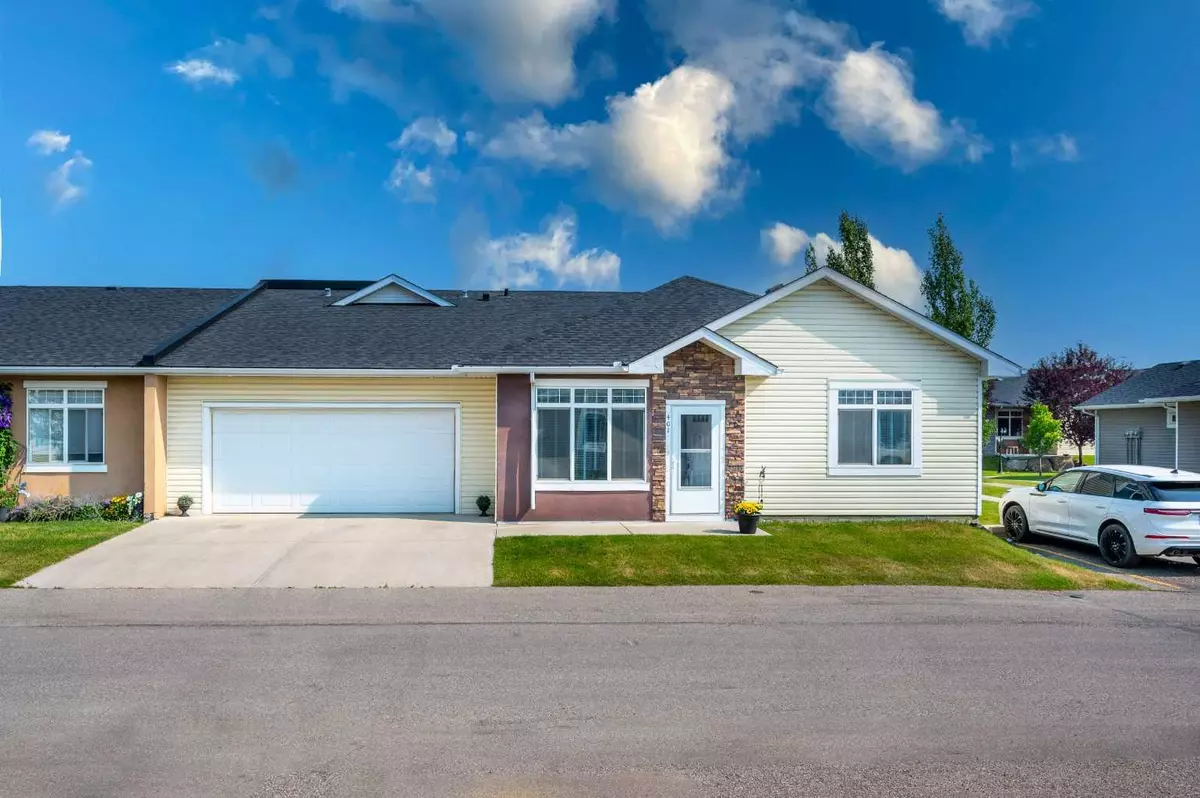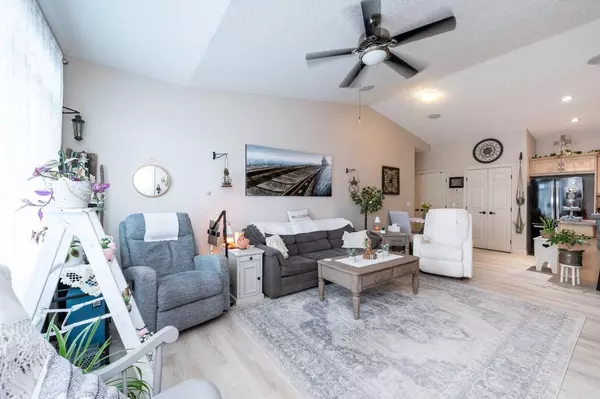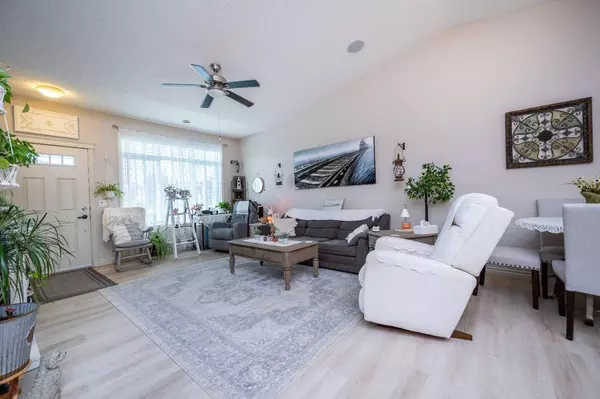$300,000
$389,900
23.1%For more information regarding the value of a property, please contact us for a free consultation.
401 Sunvale CRES NE High River, AB T1V 1M3
2 Beds
2 Baths
923 SqFt
Key Details
Sold Price $300,000
Property Type Townhouse
Sub Type Row/Townhouse
Listing Status Sold
Purchase Type For Sale
Square Footage 923 sqft
Price per Sqft $325
Subdivision Sunrise Meadows
MLS® Listing ID A2151504
Sold Date 08/16/24
Style Bungalow
Bedrooms 2
Full Baths 2
Condo Fees $540
Originating Board Calgary
Year Built 2009
Annual Tax Amount $2,152
Tax Year 2023
Property Description
This is a two-bedroom senior's condo featuring a double garage and a 100% stair-free design. Located in the immaculately maintained Sunvale Estate, this corner unit is in excellent condition and boasts numerous features, including in-floor heating, two bathrooms, and a sunny south-facing patio.
The kitchen is well-equipped with ample cupboards and counter space, stylish black and stainless steel appliances, and a large pantry. The vaulted ceiling adds a spacious and open feel to the home. There is a convenient laundry area with plenty of shelves, built-in speakers, and one bathroom features a large walk-in shower for comfort and safety.
The double attached garage is clean, painted, and offers ample space for parking and storage. Condo fees cover heating, water & sewer, garbage, landscaping & snow removal, and all exterior maintenance.
Please click the multimedia tab for an interactive virtual 3D tour and floor plans.
The home is mortgage-free
Location
State AB
County Foothills County
Zoning TND
Direction SW
Rooms
Basement None
Interior
Interior Features Ceiling Fan(s), High Ceilings, Pantry
Heating In Floor
Cooling None
Flooring Laminate
Appliance Dishwasher, Electric Stove, Garage Control(s), Refrigerator, Washer/Dryer, Window Coverings
Laundry Main Level
Exterior
Garage Common, Double Garage Attached, Driveway
Garage Spaces 2.0
Garage Description Common, Double Garage Attached, Driveway
Fence None
Community Features Schools Nearby, Shopping Nearby, Sidewalks, Street Lights
Amenities Available Day Care, Dog Park, Fitness Center
Roof Type Asphalt Shingle
Accessibility Accessible Bedroom, Accessible Central Living Area
Porch None
Total Parking Spaces 4
Building
Lot Description Back Yard
Foundation Slab
Architectural Style Bungalow
Level or Stories One
Structure Type Wood Frame
Others
HOA Fee Include Common Area Maintenance,Heat,Insurance,Interior Maintenance,Professional Management,Reserve Fund Contributions,Sewer,Snow Removal,Trash
Restrictions See Remarks
Tax ID 84806868
Ownership Other,See Remarks
Pets Description Yes
Read Less
Want to know what your home might be worth? Contact us for a FREE valuation!

Our team is ready to help you sell your home for the highest possible price ASAP







