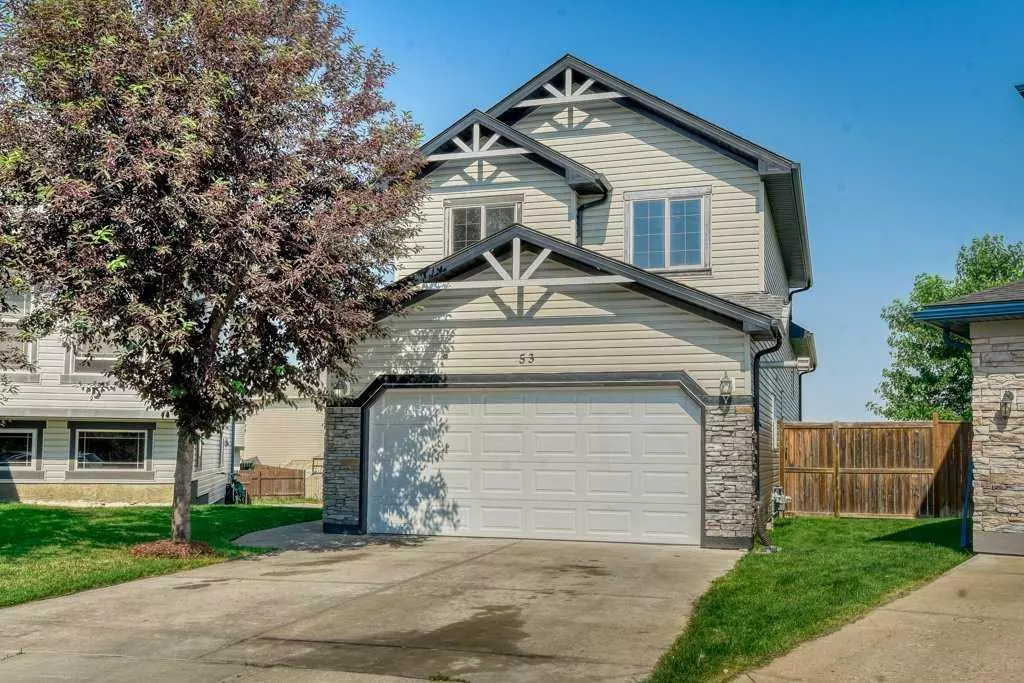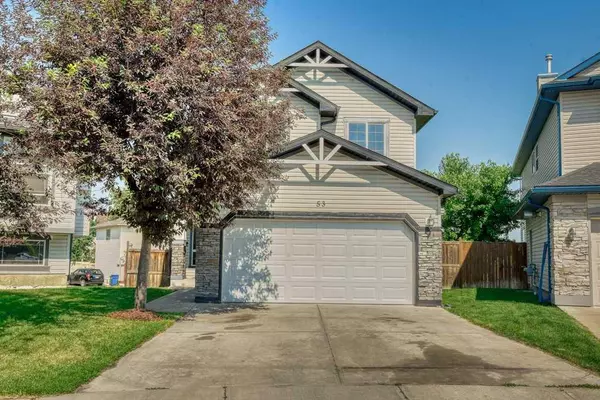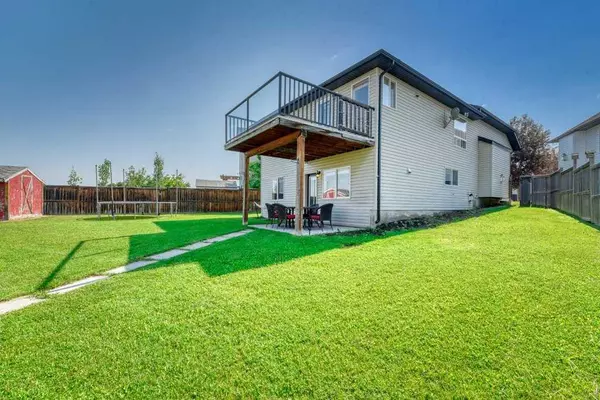$625,000
$629,900
0.8%For more information regarding the value of a property, please contact us for a free consultation.
53 Crystal Shores CRES Okotoks, AB T1S 2B5
5 Beds
4 Baths
1,550 SqFt
Key Details
Sold Price $625,000
Property Type Single Family Home
Sub Type Detached
Listing Status Sold
Purchase Type For Sale
Square Footage 1,550 sqft
Price per Sqft $403
Subdivision Crystal Shores
MLS® Listing ID A2148499
Sold Date 08/15/24
Style 3 Level Split
Bedrooms 5
Full Baths 3
Half Baths 1
HOA Fees $22/ann
HOA Y/N 1
Originating Board Calgary
Year Built 2003
Annual Tax Amount $4,066
Tax Year 2023
Lot Size 7,319 Sqft
Acres 0.17
Property Description
INVESTOR ALERT! Revenue generating property in the desirable lake community of Crystal Shores in Okotoks. With over 1550 square feet, this property features 5 bedrooms, 3.5 bathrooms, a double attached garage, a fully finished walk-out basement with illegal suite and a large pie-shaped backyard. Conveniently located close to schools, shopping, walking paths, restaurants, and recreational facilities, residents also enjoy year-round access to Crystal Shores Lake. The main floor has vaulted ceilings, a cozy living room with gas fireplace, and a half bathroom with laundry. Upstairs you’ll find an open concept kitchen and dining area, along with a master bedroom complete with walk-in closet and ensuite. Up one more short flight of stairs, is another full bathroom and two additional bedrooms. Downstairs, discover your mortgage helper illegal basement suite. Fully finished with a separate entrance, the basement features a fully equipped kitchen, living room, two bedrooms and a full bathroom along with its own laundry, storage and parking pad. This property would make a fantastic family home with a mother-in-law or nanny quarters or take advantage of the mortgage helper - don’t miss out on this exceptional opportunity and schedule your viewing today!
Location
State AB
County Foothills County
Zoning TN
Direction S
Rooms
Other Rooms 1
Basement Separate/Exterior Entry, Finished, Full, Suite, Unfinished, Walk-Out To Grade
Interior
Interior Features Ceiling Fan(s), Central Vacuum, High Ceilings, Jetted Tub, Kitchen Island, Pantry, Separate Entrance, Storage, Walk-In Closet(s)
Heating Forced Air
Cooling None
Flooring Carpet, Laminate, Linoleum
Fireplaces Number 2
Fireplaces Type Gas
Appliance Dishwasher, Electric Stove, Microwave, Refrigerator, Washer/Dryer
Laundry In Basement, Main Level, Multiple Locations
Exterior
Parking Features Alley Access, Double Garage Attached, Driveway, Garage Door Opener, Heated Garage, Insulated, Off Street, Parking Pad
Garage Spaces 2.0
Garage Description Alley Access, Double Garage Attached, Driveway, Garage Door Opener, Heated Garage, Insulated, Off Street, Parking Pad
Fence Fenced
Community Features Golf, Lake, Park, Playground, Schools Nearby, Shopping Nearby, Sidewalks, Walking/Bike Paths
Amenities Available Beach Access
Roof Type Asphalt Shingle
Porch Deck, Front Porch
Lot Frontage 30.14
Total Parking Spaces 7
Building
Lot Description Back Lane, Back Yard, Front Yard, Lawn, Street Lighting, Pie Shaped Lot
Foundation Poured Concrete
Architectural Style 3 Level Split
Level or Stories 3 Level Split
Structure Type Stone,Vinyl Siding
Others
Restrictions Utility Right Of Way
Tax ID 84556712
Ownership Private
Read Less
Want to know what your home might be worth? Contact us for a FREE valuation!

Our team is ready to help you sell your home for the highest possible price ASAP







