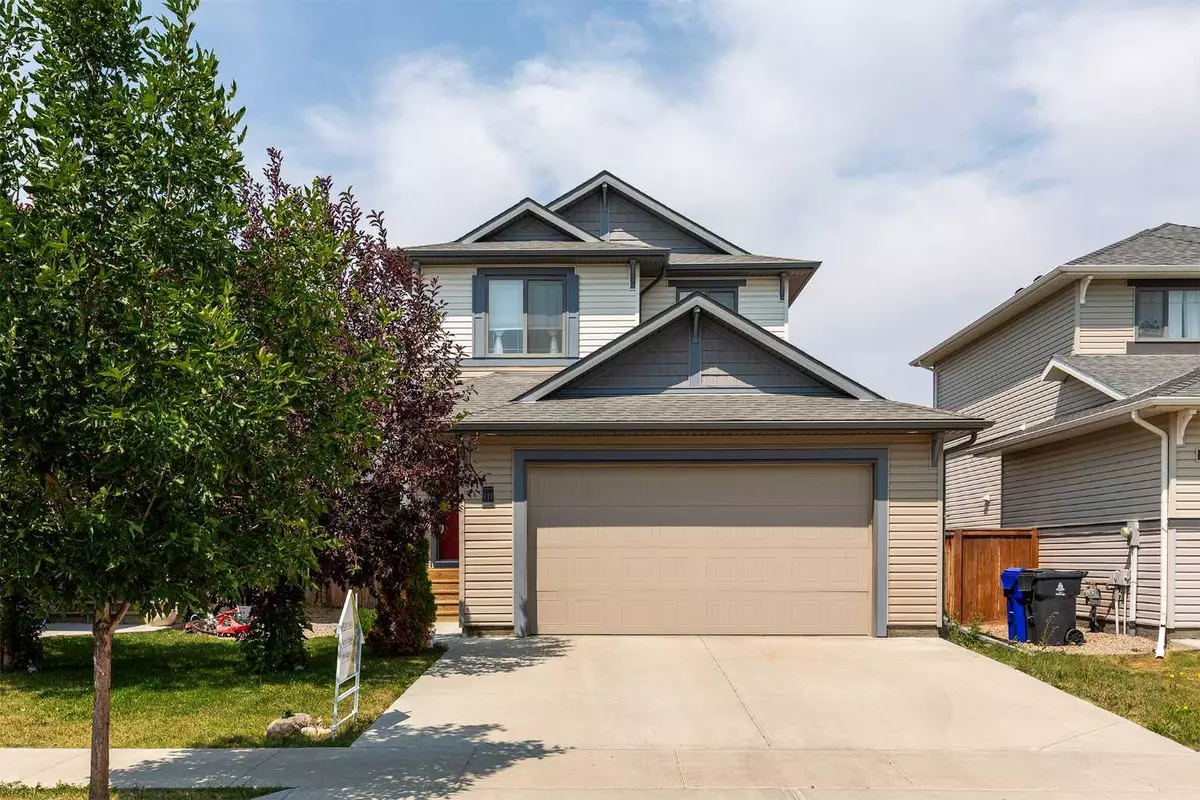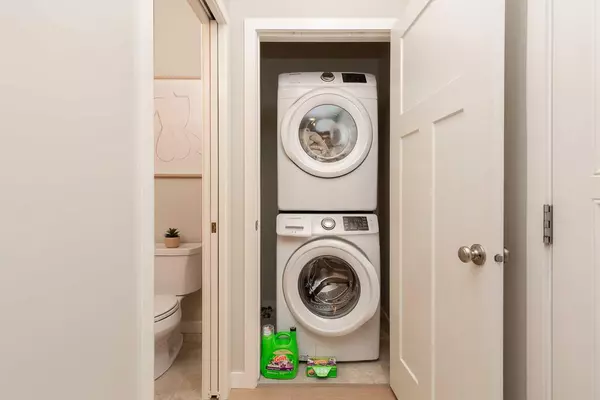$450,000
$444,980
1.1%For more information regarding the value of a property, please contact us for a free consultation.
111 Cabot LNDG W Lethbridge, AB T1J 5G9
3 Beds
3 Baths
1,324 SqFt
Key Details
Sold Price $450,000
Property Type Single Family Home
Sub Type Detached
Listing Status Sold
Purchase Type For Sale
Square Footage 1,324 sqft
Price per Sqft $339
Subdivision Garry Station
MLS® Listing ID A2153778
Sold Date 08/15/24
Style 2 Storey
Bedrooms 3
Full Baths 2
Half Baths 1
Originating Board Lethbridge and District
Year Built 2015
Annual Tax Amount $3,969
Tax Year 2024
Lot Size 4,057 Sqft
Acres 0.09
Property Description
Discover your family friendly home in the heart of Garry Station! This stunning property is located in an ideal location across from a park and within walking distance of a brand-new elementary school. Perfect for young families or first-time buyers.
The main floor offers an open-concept layout, combining the living, kitchen, and dining areas into a spacious and inviting space. A convenient 2-piece powder room and a double-attached garage complete this level. Upstairs, the primary bedroom is a luxurious retreat, featuring a king-sized bed with ample room for end tables and a walk-in closet. The ensuite bathroom is a spa-like oasis with a 5-piece layout. Two additional well-sized bedrooms and another full bathroom complete the second floor.
The partially finished basement is ready for your own personal touch to start building equity in your new home. Expand your living space with an additional bedroom, bathroom, living area, and storage.
This home sits on a generous lot with a spacious yard and a paved back alley, offering plenty of outdoor space to enjoy. This home has been exceptionally take care of and is ready for its new homeowners. Be sure to check out the video tour and add this cutie to your tour list!
Location
State AB
County Lethbridge
Zoning R-CL
Direction E
Rooms
Other Rooms 1
Basement Full, Partially Finished
Interior
Interior Features Kitchen Island, Open Floorplan, Walk-In Closet(s)
Heating Forced Air
Cooling Central Air
Flooring Carpet, Laminate
Appliance Dishwasher, Electric Stove, Garage Control(s), Microwave Hood Fan, Refrigerator, Washer/Dryer, Window Coverings
Laundry Main Level
Exterior
Garage Double Garage Attached, Parking Pad
Garage Spaces 2.0
Garage Description Double Garage Attached, Parking Pad
Fence Fenced
Community Features Park, Playground, Schools Nearby, Shopping Nearby, Walking/Bike Paths
Roof Type Asphalt Shingle
Porch Deck
Lot Frontage 38.0
Total Parking Spaces 4
Building
Lot Description Back Lane, Back Yard, No Neighbours Behind, Landscaped, Private
Foundation Poured Concrete
Architectural Style 2 Storey
Level or Stories Two
Structure Type Concrete,Vinyl Siding
Others
Restrictions None Known
Tax ID 91710746
Ownership Private
Read Less
Want to know what your home might be worth? Contact us for a FREE valuation!

Our team is ready to help you sell your home for the highest possible price ASAP







