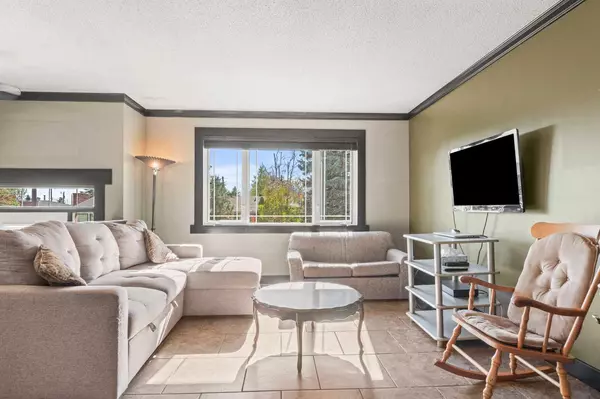$500,000
$515,000
2.9%For more information regarding the value of a property, please contact us for a free consultation.
4104 Doverview DR SE Calgary, AB T2B1Z3
3 Beds
2 Baths
976 SqFt
Key Details
Sold Price $500,000
Property Type Single Family Home
Sub Type Detached
Listing Status Sold
Purchase Type For Sale
Square Footage 976 sqft
Price per Sqft $512
Subdivision Dover
MLS® Listing ID A2154006
Sold Date 08/15/24
Style Bi-Level
Bedrooms 3
Full Baths 2
Originating Board Calgary
Year Built 1972
Annual Tax Amount $3,123
Tax Year 2024
Lot Size 5,747 Sqft
Acres 0.13
Property Description
Welcome to 4104 Doverview Drive! A mature treelined street with your new, charming home nestled on an oversized corner lot, a detached double heated garage and private yard to make your own. Enjoy the fully landscaped backyard and harvest your raspberries through the summer, entertain around the firepit, or on the generous sized deck. Inside, you're welcomed with an open concept main level floor plan that allows for wonderful entertaining possibilities. Note the wood burning fireplace, sure to be enjoyed during the colder months! The upper level boasts 2 generous sized bedrooms and a 3 piece bath with a full slate steam shower. Upon entering the basement you are greeted by a built in wooden bar complete with custom stools. A generous sized rec room as well as another bedroom ,laundry room and bathroom featuring a jetted tub. This home is a wonderful opportunity to make it your own with a functional layout and over 1700 square feet of developed living space. The roof was done in 2022, a new hot water tank installed in the last few years and the motor in the furnace was replaced in November of 2023. Most windows were updated in 2009.
Location
State AB
County Calgary
Area Cal Zone E
Zoning R-C1
Direction W
Rooms
Basement Finished, Full
Interior
Interior Features Bar, Ceiling Fan(s), Central Vacuum, Jetted Tub, Kitchen Island, Open Floorplan
Heating Forced Air, Natural Gas
Cooling None
Flooring Carpet, Slate, Tile
Fireplaces Number 1
Fireplaces Type Living Room, Stone, Wood Burning
Appliance Dishwasher, Electric Stove, Garburator, Microwave Hood Fan, Refrigerator, Washer/Dryer, Window Coverings
Laundry In Basement
Exterior
Garage Double Garage Detached
Garage Spaces 2.0
Garage Description Double Garage Detached
Fence Fenced
Community Features Playground, Schools Nearby
Roof Type Asphalt Shingle
Porch Deck
Lot Frontage 57.98
Exposure E
Total Parking Spaces 2
Building
Lot Description Back Lane, Back Yard, Corner Lot, Front Yard, Low Maintenance Landscape, Landscaped
Foundation Poured Concrete
Architectural Style Bi-Level
Level or Stories Bi-Level
Structure Type Stucco,Vinyl Siding,Wood Frame
Others
Restrictions None Known
Tax ID 91273847
Ownership Private
Read Less
Want to know what your home might be worth? Contact us for a FREE valuation!

Our team is ready to help you sell your home for the highest possible price ASAP







