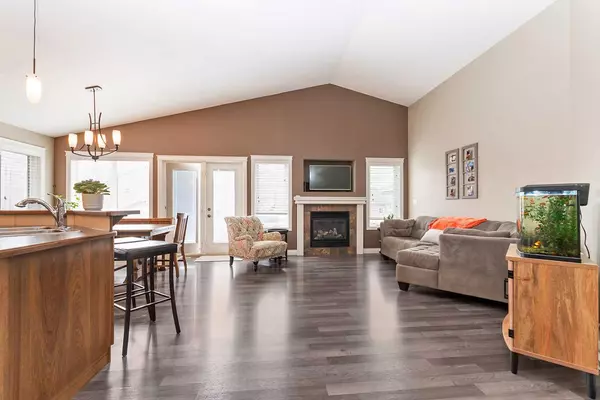$556,500
$559,900
0.6%For more information regarding the value of a property, please contact us for a free consultation.
149 Sutherland Close Red Deer, AB T4R 0L5
4 Beds
3 Baths
1,342 SqFt
Key Details
Sold Price $556,500
Property Type Single Family Home
Sub Type Detached
Listing Status Sold
Purchase Type For Sale
Square Footage 1,342 sqft
Price per Sqft $414
Subdivision Sunnybrook South
MLS® Listing ID A2134121
Sold Date 08/13/24
Style Bungalow
Bedrooms 4
Full Baths 3
Originating Board Central Alberta
Year Built 2010
Annual Tax Amount $4,843
Tax Year 2023
Lot Size 5,199 Sqft
Acres 0.12
Property Description
A 4 bedroom, 3 bathroom walkout bungalow in a great location sounds like a dream! Well dreams do come true! This former show home is located in beautiful Southbrook and offers so much! Front veranda for your morning coffee, multi level decks in the back for your evening wine/beer! Enjoy the spacious main and lower level, soaring ceiling and open concept kitchen, dining and living room with gas fireplace. Master has a great ensuite with jetted tub and separate shower. Den/bedroom/office on main as well as laundry! Down you will find a huge family/games room with a dry bar (wet roughed in) 2 nice size bedrooms or use one as a media room and enjoy those Friday night movie nights and 4 pce bathroom. Underfloor heat is roughed in. This home is the perfect entertaining place for family and friends and located close to our wonderful trail system.
Location
State AB
County Red Deer
Zoning R1
Direction N
Rooms
Other Rooms 1
Basement Finished, Full
Interior
Interior Features Kitchen Island, Open Floorplan, Vaulted Ceiling(s), Vinyl Windows, Walk-In Closet(s)
Heating Forced Air, Natural Gas
Cooling None
Flooring Carpet, Laminate, Linoleum
Fireplaces Number 1
Fireplaces Type Gas
Appliance Bar Fridge, Dishwasher, Electric Stove, Garage Control(s), Microwave Hood Fan, Refrigerator, Washer/Dryer, Window Coverings
Laundry Main Level
Exterior
Garage Double Garage Attached
Garage Spaces 2.0
Garage Description Double Garage Attached
Fence Fenced
Community Features Park, Shopping Nearby, Sidewalks, Street Lights, Walking/Bike Paths
Roof Type Asphalt Shingle
Porch Deck, Front Porch
Lot Frontage 48.0
Total Parking Spaces 4
Building
Lot Description Back Lane, Back Yard, City Lot, Landscaped
Foundation Poured Concrete
Architectural Style Bungalow
Level or Stories One
Structure Type Wood Frame
Others
Restrictions None Known
Tax ID 83326087
Ownership Private
Read Less
Want to know what your home might be worth? Contact us for a FREE valuation!

Our team is ready to help you sell your home for the highest possible price ASAP







